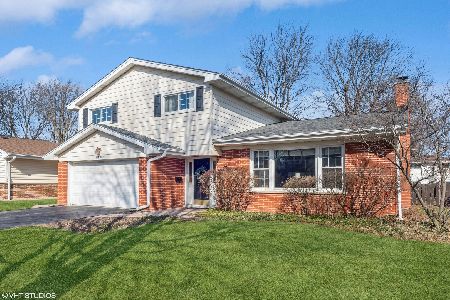2015 Fremont Court, Arlington Heights, Illinois 60004
$530,000
|
Sold
|
|
| Status: | Closed |
| Sqft: | 2,332 |
| Cost/Sqft: | $235 |
| Beds: | 4 |
| Baths: | 4 |
| Year Built: | 1967 |
| Property Taxes: | $10,303 |
| Days On Market: | 2461 |
| Lot Size: | 0,00 |
Description
Come see this meticulously maintained home located in tranquil cul-de-sac. Spacious updated kitchen features granite counter tops, high end appliances including two Wolf ovens, a built in warming drawer, a large island and an additional eat-in area. Kitchen opens to well appointed family room which features a fireplace, bar with beer & wine fridges and custom cherry built-ins. Both kitchen and family rooms offer sliders that open to a gorgeous yard featuring a spacious deck & brick patio, fire pit, waterfall, and a hot tub - all of which make this home an entertainers dream. The home features hardwood floors throughout and the laundry is located on the first floor. There is a finished basement with plenty of storage. Recent updates include a new tankless water heater installed in 2018 and a new furnace installed in 2017. There is also a back-up generator.
Property Specifics
| Single Family | |
| — | |
| — | |
| 1967 | |
| Partial | |
| — | |
| No | |
| — |
| Cook | |
| — | |
| 0 / Not Applicable | |
| None | |
| Public | |
| Public Sewer | |
| 10351043 | |
| 03283030140000 |
Nearby Schools
| NAME: | DISTRICT: | DISTANCE: | |
|---|---|---|---|
|
Grade School
Windsor Elementary School |
25 | — | |
|
Middle School
South Middle School |
25 | Not in DB | |
|
High School
Prospect High School |
214 | Not in DB | |
Property History
| DATE: | EVENT: | PRICE: | SOURCE: |
|---|---|---|---|
| 22 Jul, 2019 | Sold | $530,000 | MRED MLS |
| 9 Jun, 2019 | Under contract | $549,000 | MRED MLS |
| — | Last price change | $559,000 | MRED MLS |
| 21 Apr, 2019 | Listed for sale | $569,000 | MRED MLS |
Room Specifics
Total Bedrooms: 4
Bedrooms Above Ground: 4
Bedrooms Below Ground: 0
Dimensions: —
Floor Type: Hardwood
Dimensions: —
Floor Type: Hardwood
Dimensions: —
Floor Type: Hardwood
Full Bathrooms: 4
Bathroom Amenities: Double Sink
Bathroom in Basement: 1
Rooms: Eating Area,Recreation Room,Storage
Basement Description: Finished,Crawl
Other Specifics
| 2 | |
| Concrete Perimeter | |
| Concrete | |
| Deck, Patio, Hot Tub, Fire Pit | |
| Cul-De-Sac,Fenced Yard | |
| 66 X 132 | |
| — | |
| Full | |
| Vaulted/Cathedral Ceilings, Hot Tub, Bar-Wet, Hardwood Floors, First Floor Laundry, Built-in Features | |
| Range, Microwave, Dishwasher, Refrigerator, Washer, Dryer | |
| Not in DB | |
| Sidewalks, Street Lights, Street Paved | |
| — | |
| — | |
| Wood Burning, Gas Starter |
Tax History
| Year | Property Taxes |
|---|---|
| 2019 | $10,303 |
Contact Agent
Nearby Similar Homes
Nearby Sold Comparables
Contact Agent
Listing Provided By
Cross County Realty Inc.






