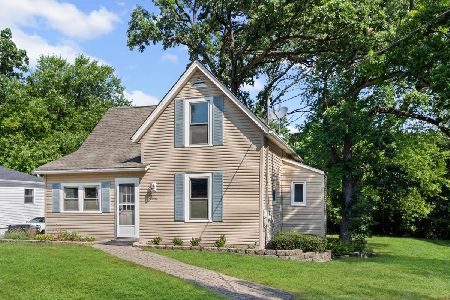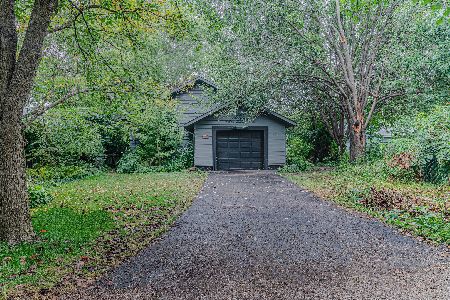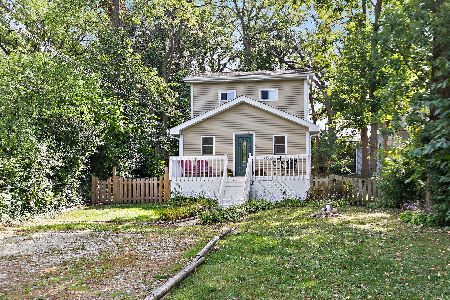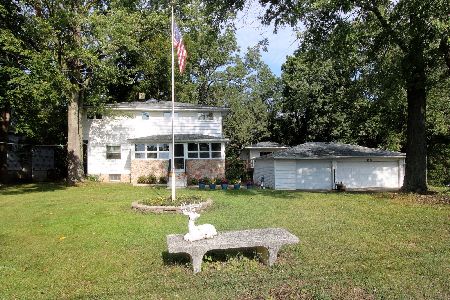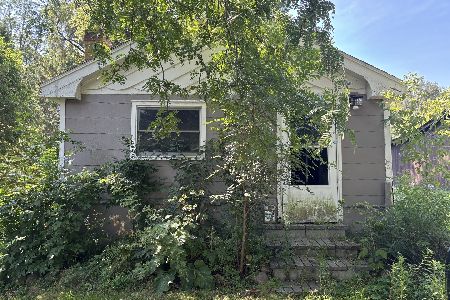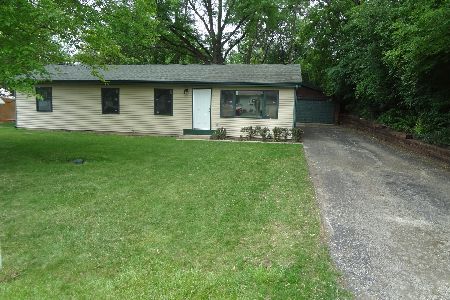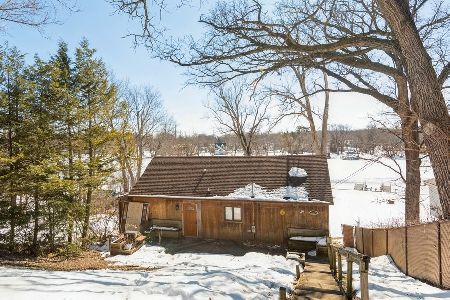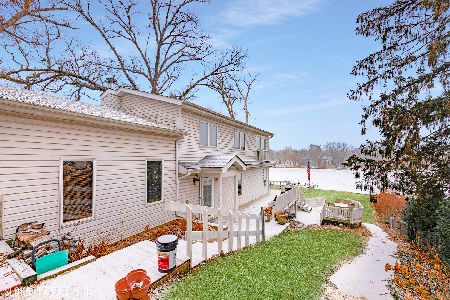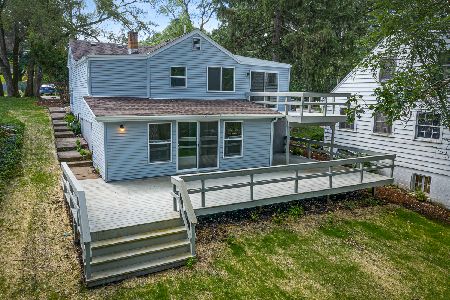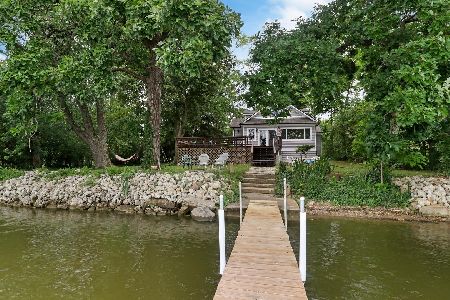2015 Grove Lane, Cary, Illinois 60013
$425,000
|
Sold
|
|
| Status: | Closed |
| Sqft: | 4,955 |
| Cost/Sqft: | $93 |
| Beds: | 5 |
| Baths: | 4 |
| Year Built: | 1922 |
| Property Taxes: | $13,113 |
| Days On Market: | 1612 |
| Lot Size: | 0,94 |
Description
Riverfront home on a huge ~1 acre wooded lot with amazing views and 120 ft of Fox River shoreline. Located just minutes from charming downtown Cary, shopping, restaurants, schools, and Metra train station. Main level features a large eat-in kitchen, fully updated master suite with wood floors, luxury master bath with Mr. Steam shower with aroma therapy and heated floors, dual vanity, integrated speakers and large walk-in closet. Large family room with wall of windows and stunning views of nature and water. Plus 2nd full bath, 2nd bedroom, bar and den. Second level features 3 large bedrooms, loft and 3rd full bath. Finished walkout basement features a former dance hall formerly used as a German singing club. The space could be a perfect huge extra living area with extra tall ceilings, quiet sitting room, large workshop/craft room and laundry. Recent updates: Master Suite, HEATED EXTERIOR STEPS, concrete patio, updated 1st & 2nd level baths, 1st level and basement flooring, Angel water treatment system, invisible dog fence, kitchen appliances, central air system and pier. Architectural roof (2018), Vinyl siding (2018), Zoned Central Air and heat pump with 3 compressors (2016), Angel water treatment system, chlorinator, carbon filter and softener (2017), Bathrooms updated on main and and second level (2017), Master bathroom updated (2014), Stamped concrete patio and walk (2017), Stamped concrete stairs to garage with radiant heat for snow melt (2012), Septic system replaced (2012), Master suite with cedar walk-in closet, gas fireplace, master bath and bedroom windows (2008), Kitchen bay window (2007), Basement and living room carpet replaced (2018). Quick close possible. Please note, washer/dryer are not included.
Property Specifics
| Single Family | |
| — | |
| — | |
| 1922 | |
| Full | |
| — | |
| Yes | |
| 0.94 |
| Mc Henry | |
| Root Springs | |
| 0 / Not Applicable | |
| None | |
| Private Well | |
| Septic-Private | |
| 11031124 | |
| 2019104006 |
Nearby Schools
| NAME: | DISTRICT: | DISTANCE: | |
|---|---|---|---|
|
Grade School
Briargate Elementary School |
26 | — | |
|
Middle School
Cary Junior High School |
26 | Not in DB | |
|
High School
Cary-grove Community High School |
155 | Not in DB | |
Property History
| DATE: | EVENT: | PRICE: | SOURCE: |
|---|---|---|---|
| 28 Jul, 2021 | Sold | $425,000 | MRED MLS |
| 22 Jun, 2021 | Under contract | $459,900 | MRED MLS |
| — | Last price change | $485,000 | MRED MLS |
| 26 May, 2021 | Listed for sale | $485,000 | MRED MLS |
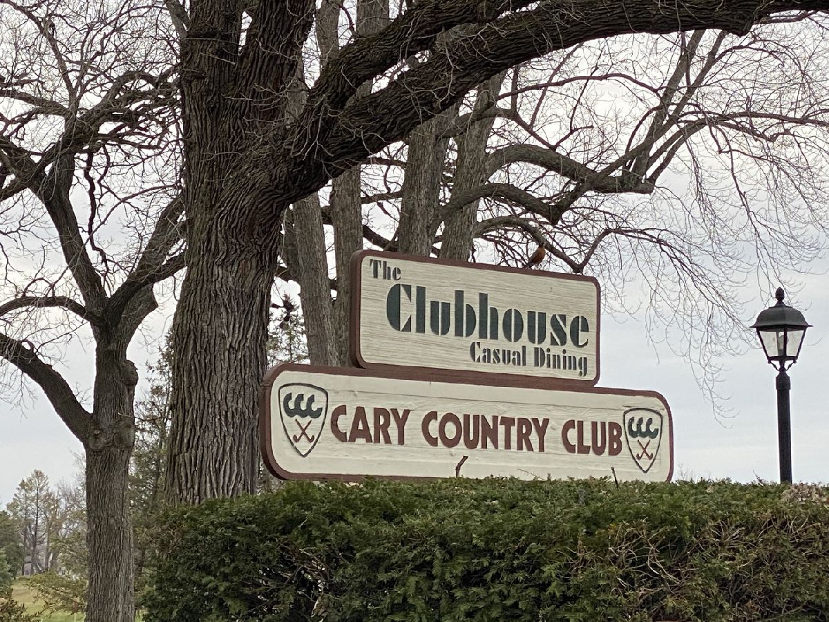






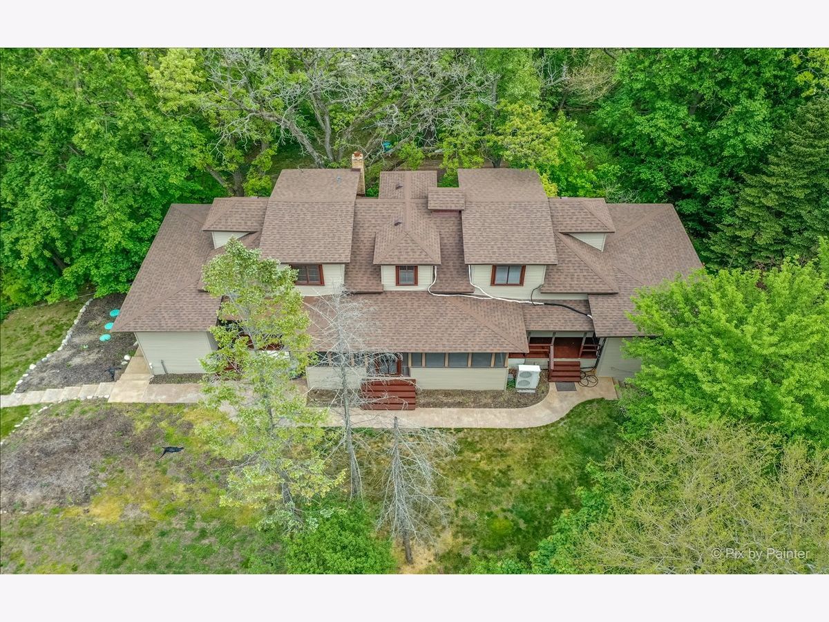







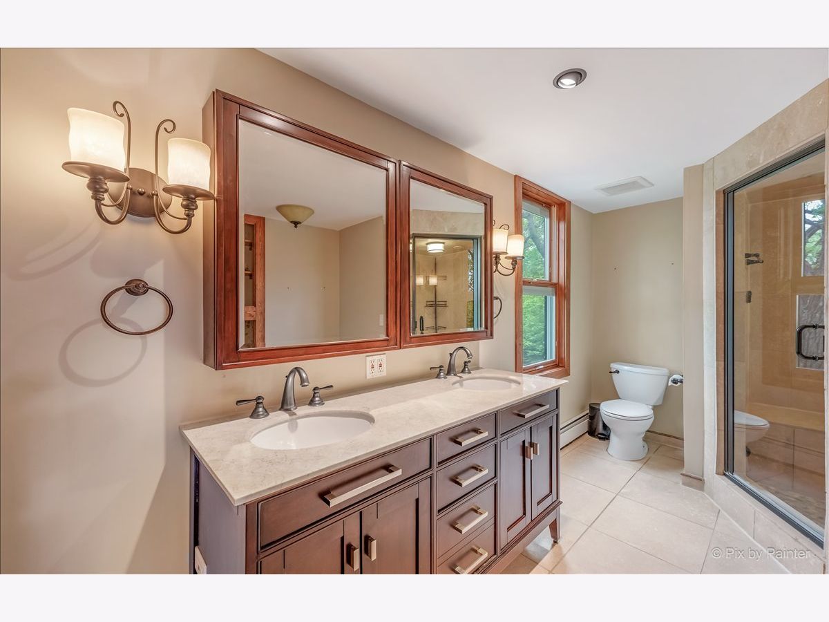


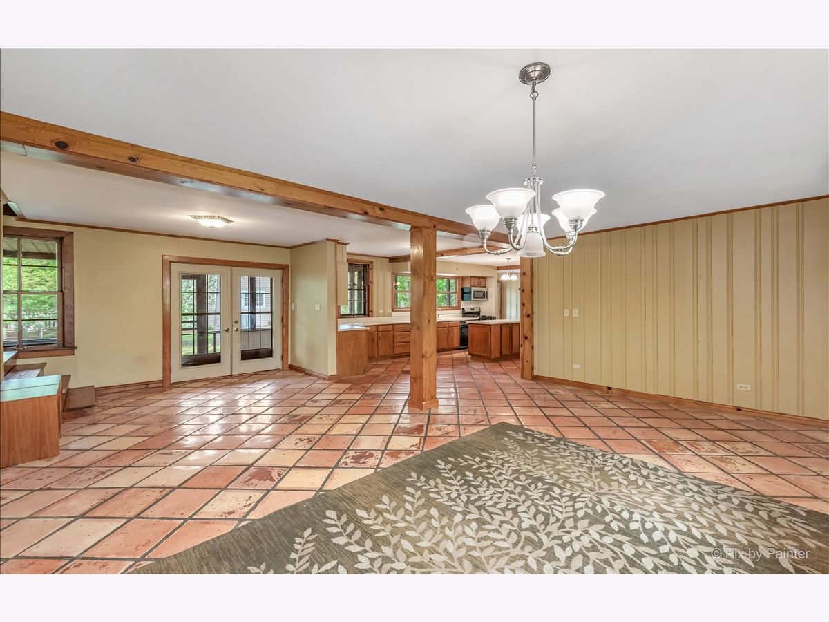












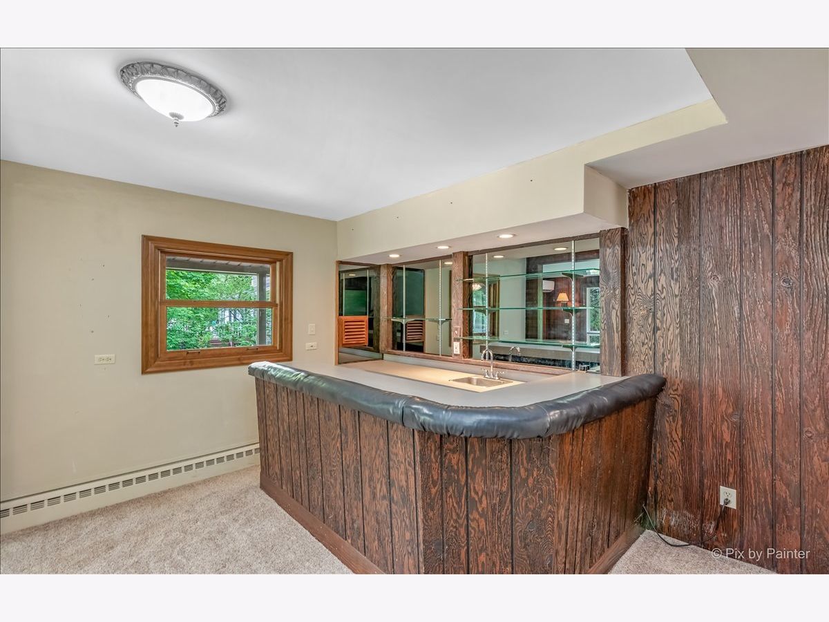
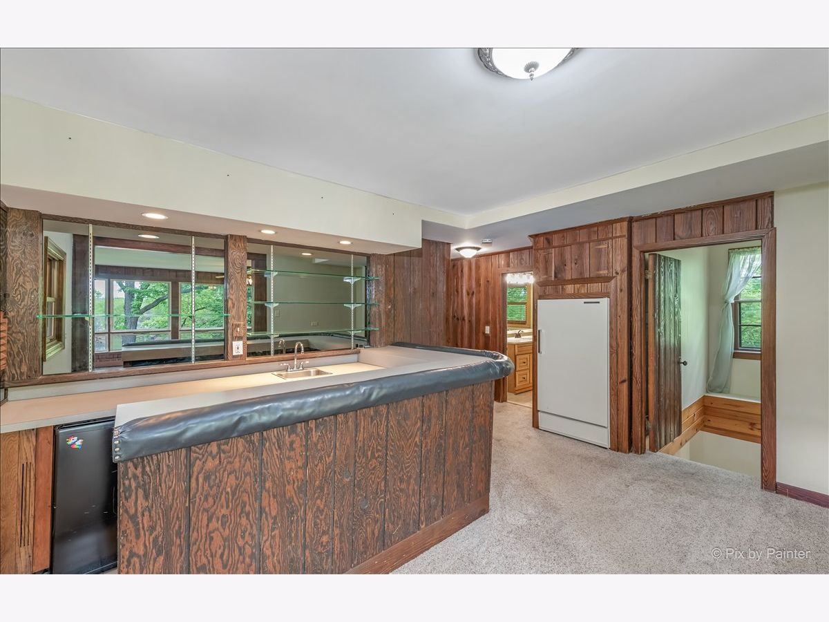




























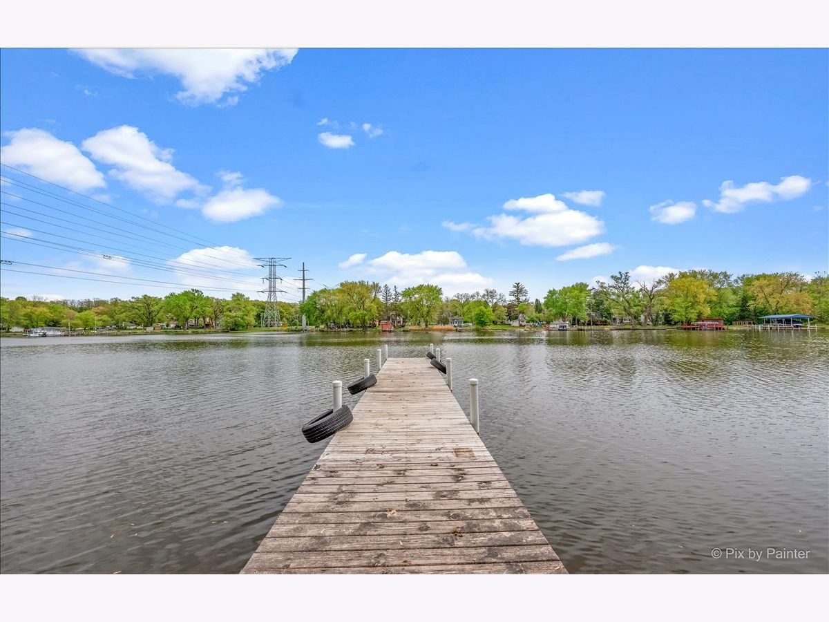






Room Specifics
Total Bedrooms: 5
Bedrooms Above Ground: 5
Bedrooms Below Ground: 0
Dimensions: —
Floor Type: Carpet
Dimensions: —
Floor Type: Carpet
Dimensions: —
Floor Type: Carpet
Dimensions: —
Floor Type: —
Full Bathrooms: 4
Bathroom Amenities: Whirlpool,Separate Shower,Steam Shower,Double Sink,Full Body Spray Shower
Bathroom in Basement: 1
Rooms: Bedroom 5,Office,Walk In Closet,Sitting Room,Recreation Room,Screened Porch,Loft
Basement Description: Finished,Exterior Access
Other Specifics
| 3 | |
| — | |
| — | |
| Patio, Porch Screened, Storms/Screens, Invisible Fence | |
| River Front,Water Rights,Water View,Wooded,Mature Trees,Dock,Waterfront | |
| 68X421X125X446 | |
| — | |
| Full | |
| Bar-Wet, Hardwood Floors, Heated Floors, First Floor Bedroom, In-Law Arrangement, First Floor Full Bath | |
| Range, Microwave, Dishwasher, Refrigerator, Disposal, Stainless Steel Appliance(s), Water Softener Owned | |
| Not in DB | |
| Park, Water Rights | |
| — | |
| — | |
| Gas Log |
Tax History
| Year | Property Taxes |
|---|---|
| 2021 | $13,113 |
Contact Agent
Nearby Similar Homes
Nearby Sold Comparables
Contact Agent
Listing Provided By
Keller Williams Success Realty

