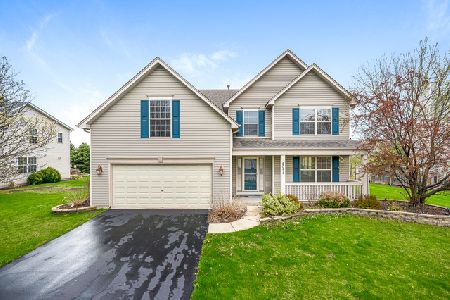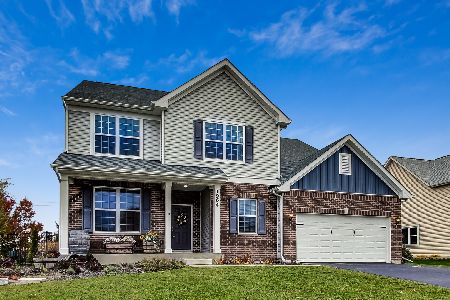2015 Pine Creek Drive, Aurora, Illinois 60503
$290,000
|
Sold
|
|
| Status: | Closed |
| Sqft: | 2,267 |
| Cost/Sqft: | $128 |
| Beds: | 3 |
| Baths: | 3 |
| Year Built: | 2000 |
| Property Taxes: | $9,611 |
| Days On Market: | 2787 |
| Lot Size: | 0,00 |
Description
Welcome Home! Enjoy this extremely well cared for home that was originally a model home and is one you will not want to miss.On the Main Floor enjoy many gorgeous features, including: a dramatic two-story Entryway & Living Room; separate formal Dining Room & Family Room with fireplace & hardwood flooring. The Kitchen boasts hardwood flooring, stainless steel appliances,white cabinetry,pantry closet & a dine-in area. Upstairs, enjoy a luxe Master Suite that features a Master Bedroom with vaulted ceilings, and window seat with built-in shelving.The private Master Bath features a stunning dual-sink vanity, standing shower, and ceramic flooring. The Second Floor also features a loft area that can easily be converted into a 4th Bedroom. This home features a full, unfinished Basement that is perfect for additional storage, or can be finished to suit your needs. This home comes complete with newly added screened-in porch & deck to enjoy the pond views and sunset.Newer HVAC,windows,roof, etc!!
Property Specifics
| Single Family | |
| — | |
| Traditional | |
| 2000 | |
| Full | |
| ASPEN | |
| Yes | |
| — |
| Kendall | |
| Deerbrook | |
| 185 / Annual | |
| Other | |
| Public | |
| Public Sewer | |
| 10015182 | |
| 0301285005 |
Nearby Schools
| NAME: | DISTRICT: | DISTANCE: | |
|---|---|---|---|
|
Grade School
The Wheatlands Elementary School |
308 | — | |
|
Middle School
Bednarcik Junior High School |
308 | Not in DB | |
|
High School
Oswego East High School |
308 | Not in DB | |
Property History
| DATE: | EVENT: | PRICE: | SOURCE: |
|---|---|---|---|
| 28 Aug, 2018 | Sold | $290,000 | MRED MLS |
| 14 Jul, 2018 | Under contract | $290,000 | MRED MLS |
| 12 Jul, 2018 | Listed for sale | $290,000 | MRED MLS |
Room Specifics
Total Bedrooms: 3
Bedrooms Above Ground: 3
Bedrooms Below Ground: 0
Dimensions: —
Floor Type: Carpet
Dimensions: —
Floor Type: Carpet
Full Bathrooms: 3
Bathroom Amenities: Separate Shower,Double Sink
Bathroom in Basement: 0
Rooms: Loft
Basement Description: Unfinished
Other Specifics
| 2 | |
| Concrete Perimeter | |
| Asphalt | |
| Deck | |
| Pond(s) | |
| 69X189X94X129 | |
| Unfinished | |
| Full | |
| Vaulted/Cathedral Ceilings, Hardwood Floors, First Floor Laundry | |
| Range, Microwave, Dishwasher, Refrigerator, Disposal | |
| Not in DB | |
| Sidewalks, Street Lights, Street Paved | |
| — | |
| — | |
| Gas Starter |
Tax History
| Year | Property Taxes |
|---|---|
| 2018 | $9,611 |
Contact Agent
Nearby Similar Homes
Nearby Sold Comparables
Contact Agent
Listing Provided By
Keller Williams Infinity











