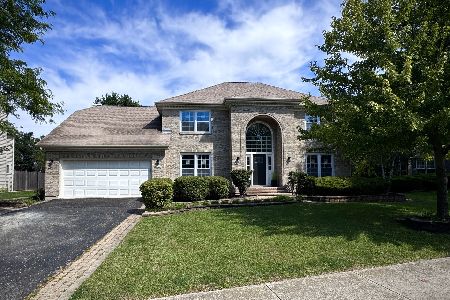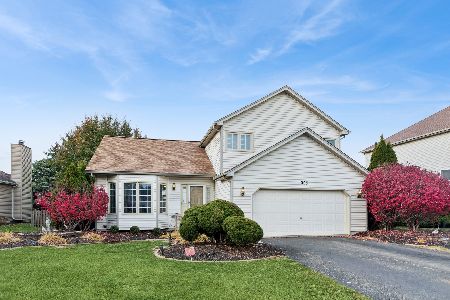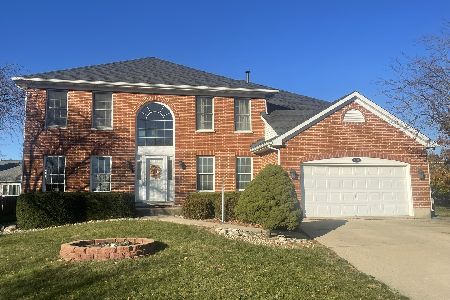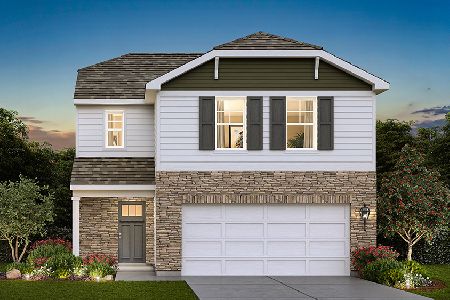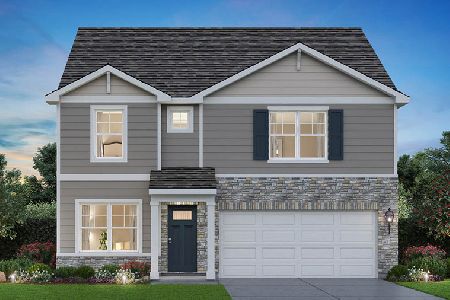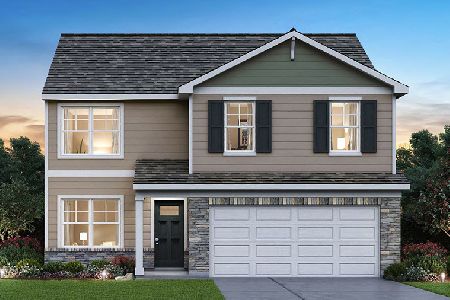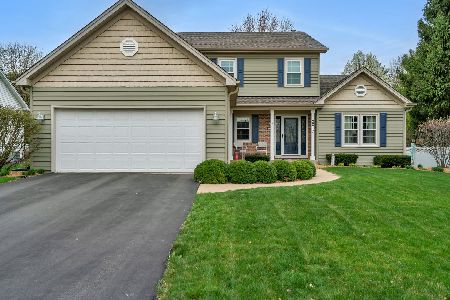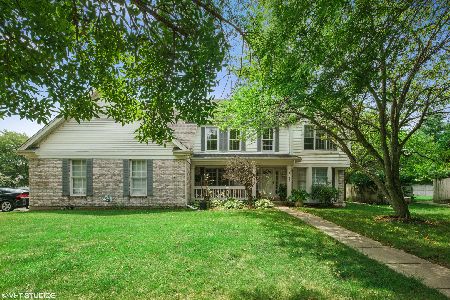2015 Saint Andrews Drive, Plainfield, Illinois 60586
$360,100
|
Sold
|
|
| Status: | Closed |
| Sqft: | 2,525 |
| Cost/Sqft: | $137 |
| Beds: | 4 |
| Baths: | 3 |
| Year Built: | 1999 |
| Property Taxes: | $7,693 |
| Days On Market: | 1760 |
| Lot Size: | 0,23 |
Description
MULTIPLE OFFERS RECEIVED. HIGHEST AND BEST CALLED FOR BY 2PM ON MARCH 28. **Meticulously maintained, highly coveted Villa model in PRIME PLAINFIELD LOCATION** Soaring ceilings welcome you into this 2-story Wedgewood home with 4 bedrooms upstairs plus an office on the main level, 2.1 baths, 3-car garage with finished basement. Step into the foyer and you're greeted with architecturally interesting vaulted ceilings and walls of windows in the living room/dining room combo. Totally updated kitchen boasts white cabinetry with soft-close doors with pull-outs, beautiful quartz counters, island with seating, SS appliances (2017), hardwood floors and open to dining space and family room. Enjoy the wood burning fireplace in the cozy yet spacious family room overlooking fully fenced backyard with patio and professional landscape, an outdoor living area DREAM! A half bath and laundry room/mud room and private office complete the first floor. Make your way up to the second story and into the refreshed master suite with tray ceiling and new ceiling fan, bump-out sitting area that overlooks the backyard and trees, walk-in closet and master bath make it complete with dual-sink vanity, separate tub/shower, vaulted ceiling, private water closet. 3 additional bedrooms down the hall with another refreshed full bath. All new windows in this home are a HUGE bonus. Freshly painted throughout and updating lighting. Perfectly finished basement provides additional living space complete with bar! Professionally landscaped, this one is outstanding. Close to restaurants and shopping, BLINK AND YOU'LL MISS IT!
Property Specifics
| Single Family | |
| — | |
| Traditional | |
| 1999 | |
| Partial | |
| — | |
| No | |
| 0.23 |
| Will | |
| — | |
| 200 / Annual | |
| None | |
| Public | |
| Public Sewer | |
| 11017452 | |
| 0603332070500000 |
Property History
| DATE: | EVENT: | PRICE: | SOURCE: |
|---|---|---|---|
| 30 Apr, 2021 | Sold | $360,100 | MRED MLS |
| 28 Mar, 2021 | Under contract | $344,900 | MRED MLS |
| 25 Mar, 2021 | Listed for sale | $0 | MRED MLS |
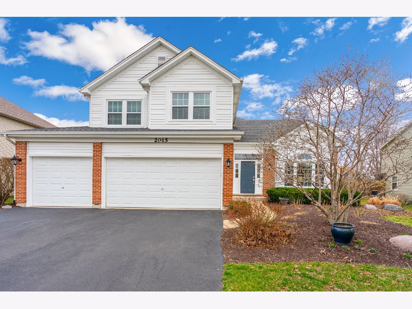
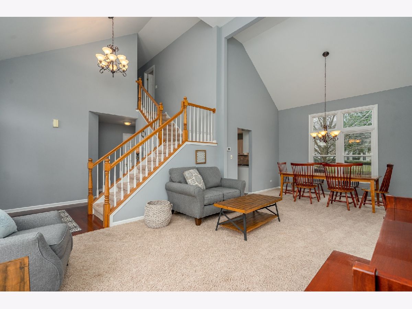
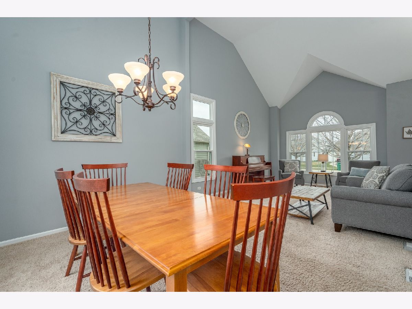
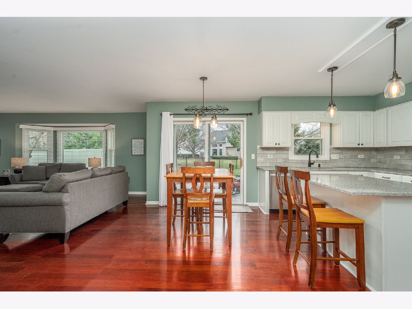
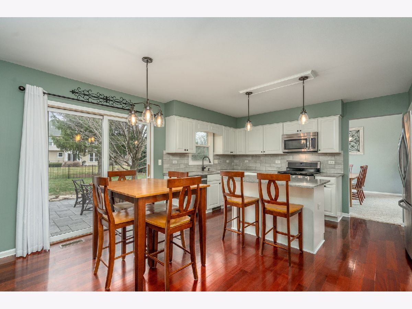
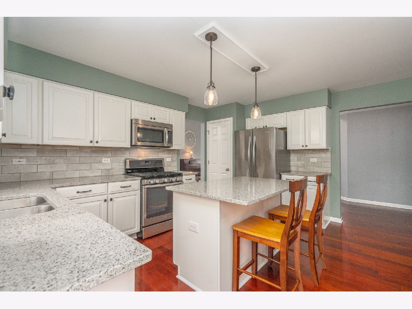
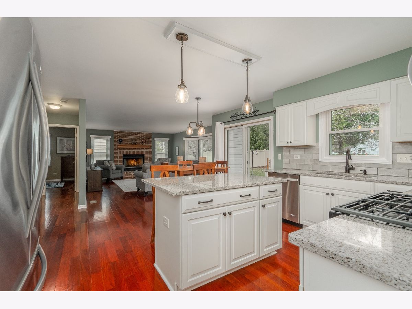
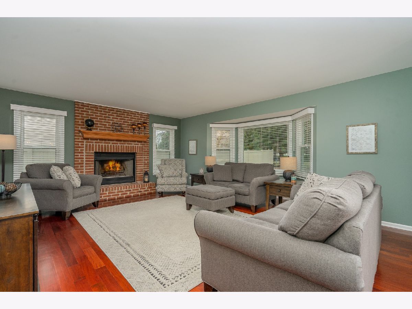
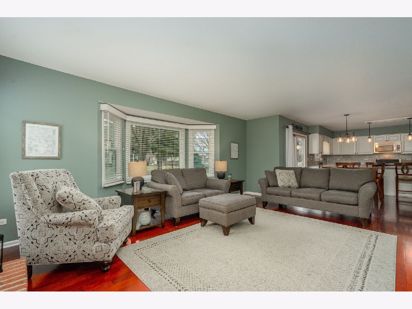
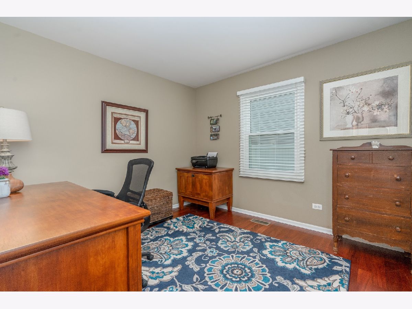
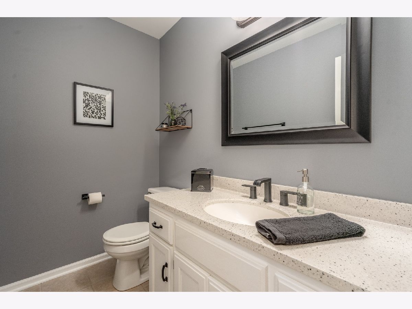
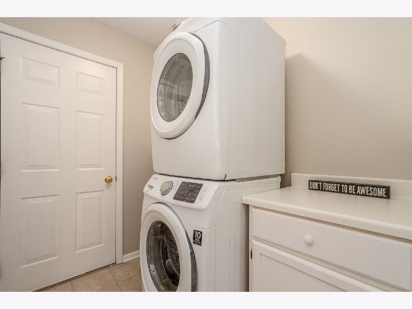
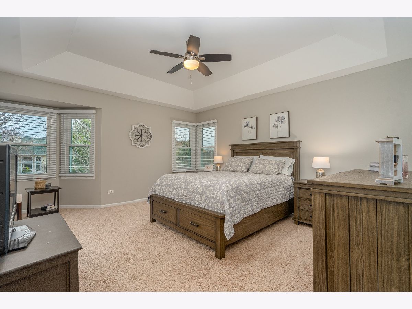
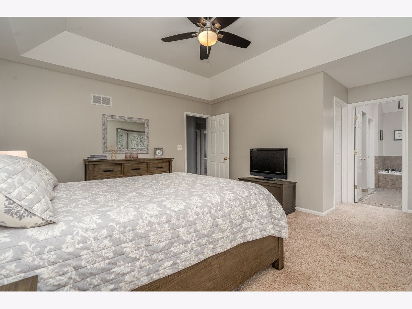
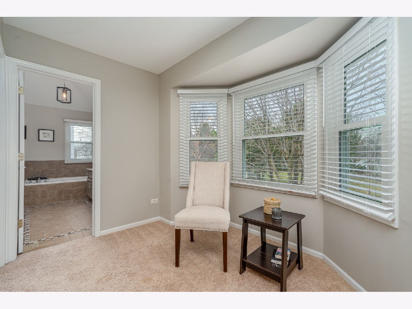
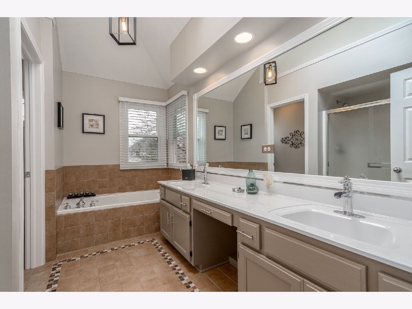
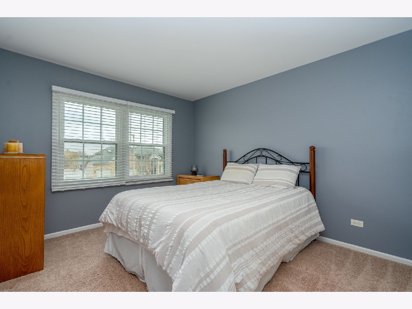
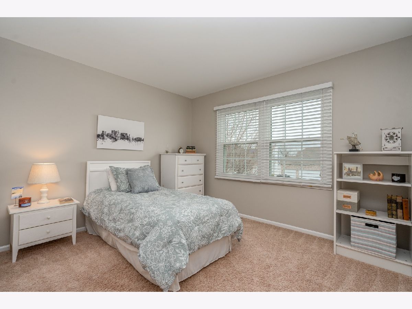
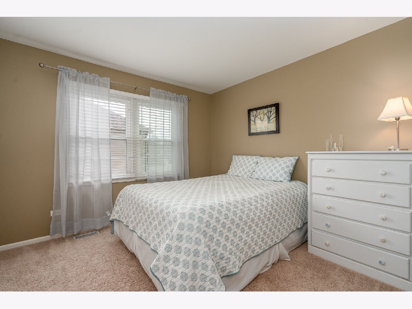
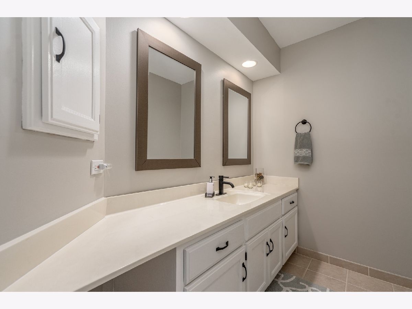
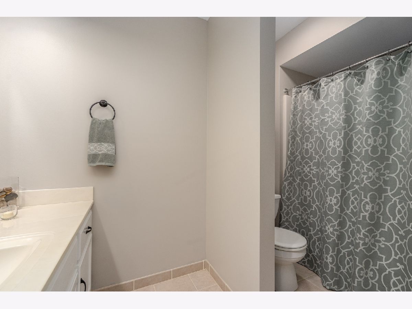
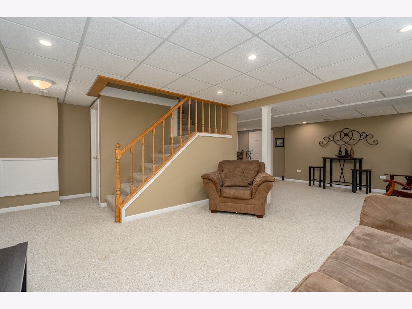
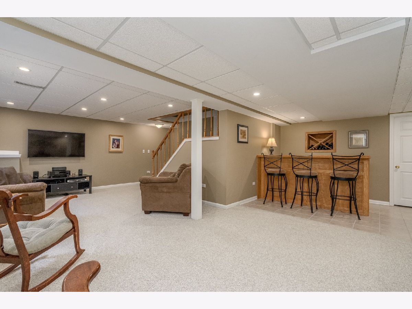
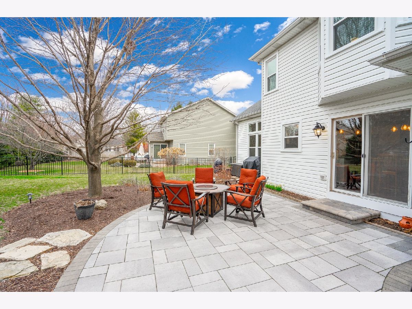
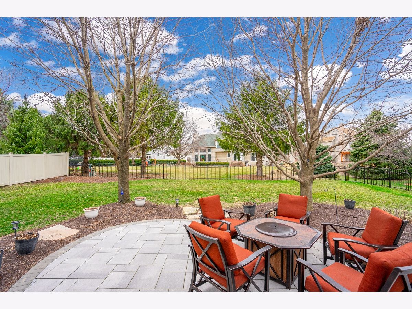
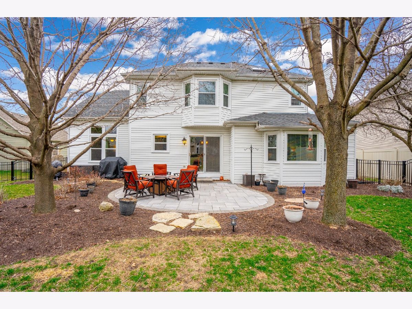
Room Specifics
Total Bedrooms: 4
Bedrooms Above Ground: 4
Bedrooms Below Ground: 0
Dimensions: —
Floor Type: Carpet
Dimensions: —
Floor Type: Carpet
Dimensions: —
Floor Type: Carpet
Full Bathrooms: 3
Bathroom Amenities: Separate Shower,Double Sink
Bathroom in Basement: 0
Rooms: No additional rooms
Basement Description: Finished,Crawl,Storage Space
Other Specifics
| 3 | |
| Concrete Perimeter | |
| Asphalt | |
| Brick Paver Patio, Storms/Screens | |
| Fenced Yard,Landscaped,Sidewalks,Streetlights | |
| 10205 | |
| — | |
| Full | |
| Vaulted/Cathedral Ceilings, Bar-Dry, Hardwood Floors, First Floor Laundry, Walk-In Closet(s), Open Floorplan, Some Carpeting | |
| Range, Microwave, Dishwasher, Refrigerator, Washer, Dryer, Disposal, Stainless Steel Appliance(s) | |
| Not in DB | |
| Park, Curbs, Sidewalks, Street Lights, Street Paved | |
| — | |
| — | |
| — |
Tax History
| Year | Property Taxes |
|---|---|
| 2021 | $7,693 |
Contact Agent
Nearby Similar Homes
Nearby Sold Comparables
Contact Agent
Listing Provided By
Keller Williams Realty Infinity

