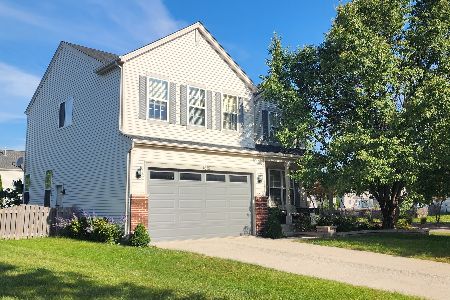2015 Stafford Street, Plainfield, Illinois 60586
$287,900
|
Sold
|
|
| Status: | Closed |
| Sqft: | 2,570 |
| Cost/Sqft: | $117 |
| Beds: | 3 |
| Baths: | 3 |
| Year Built: | 2002 |
| Property Taxes: | $7,145 |
| Days On Market: | 2296 |
| Lot Size: | 0,18 |
Description
Motivated Sellers!! Priced below market!! Outstanding in every way, 4 Bedroom home in Pheasant Ridge. Walk into this 2 story foyer with hardwood floors throughout. Spacious living room and formal dining room. Spectacular cook's kitchen loaded with refinished 42" white cabinetry and new granite countertops and backsplash, large center island! Kitchen has Open Concept to family room with wood burning fireplace, Sun Room/Florida Room off Kitchen with French Doors leading to concrete patio and fenced in yard, plus so much natural lighting. All new White Trim and Doors throughout. Spacious Master Suite offers new master bath with soaking tub and separate shower, A Must to See! 2 other large bedrooms on second level. Full finished basement with 4th bedroom, office/hobby room and large rec room with beautiful bar for entertaining!! New Roof, gutters, facia & soffit to be installed October 2019. Two new sump pumps! "Ring Door Bell" to stay along with "My Q" For Garage Door that you can monitor from your smart phone..... A truly spectacular home your clients will love to call home! Location-Location-Location!! Close to dining, shopping and interstates.
Property Specifics
| Single Family | |
| — | |
| Traditional | |
| 2002 | |
| Full | |
| — | |
| No | |
| 0.18 |
| Will | |
| Pheasant Ridge | |
| 125 / Annual | |
| None | |
| Public | |
| Sewer-Storm | |
| 10539880 | |
| 0603321030130000 |
Property History
| DATE: | EVENT: | PRICE: | SOURCE: |
|---|---|---|---|
| 27 Nov, 2019 | Sold | $287,900 | MRED MLS |
| 16 Oct, 2019 | Under contract | $299,900 | MRED MLS |
| 4 Oct, 2019 | Listed for sale | $299,900 | MRED MLS |
Room Specifics
Total Bedrooms: 4
Bedrooms Above Ground: 3
Bedrooms Below Ground: 1
Dimensions: —
Floor Type: Wood Laminate
Dimensions: —
Floor Type: Wood Laminate
Dimensions: —
Floor Type: Wood Laminate
Full Bathrooms: 3
Bathroom Amenities: Separate Shower,Double Sink,Soaking Tub
Bathroom in Basement: 0
Rooms: Loft,Recreation Room,Heated Sun Room,Foyer,Office
Basement Description: Finished,Egress Window
Other Specifics
| 2 | |
| Concrete Perimeter | |
| Asphalt | |
| Patio, Storms/Screens | |
| Fenced Yard | |
| 67X120 | |
| — | |
| Full | |
| Vaulted/Cathedral Ceilings, Bar-Dry, Hardwood Floors, Wood Laminate Floors, First Floor Laundry, Walk-In Closet(s) | |
| Range, Microwave, Dishwasher, Refrigerator, Disposal, Stainless Steel Appliance(s) | |
| Not in DB | |
| Sidewalks, Street Lights, Street Paved | |
| — | |
| — | |
| Wood Burning, Gas Starter |
Tax History
| Year | Property Taxes |
|---|---|
| 2019 | $7,145 |
Contact Agent
Nearby Similar Homes
Nearby Sold Comparables
Contact Agent
Listing Provided By
Coldwell Banker The Real Estate Group









