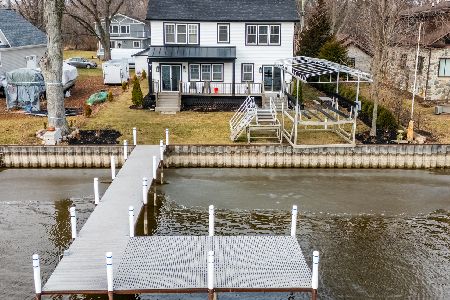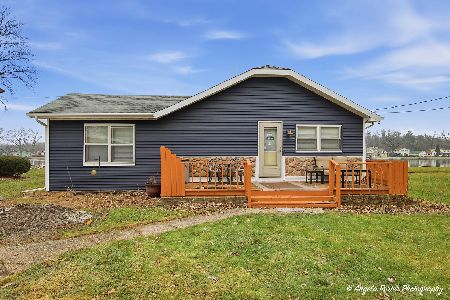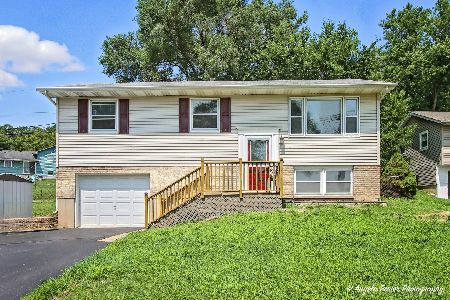2015 Sunnyside Beach Drive, Johnsburg, Illinois 60051
$410,000
|
Sold
|
|
| Status: | Closed |
| Sqft: | 1,800 |
| Cost/Sqft: | $211 |
| Beds: | 2 |
| Baths: | 2 |
| Year Built: | 1929 |
| Property Taxes: | $7,293 |
| Days On Market: | 1670 |
| Lot Size: | 0,18 |
Description
Along the west shore of the Fox River in Johnsburg is this fabulous riverfront home offering much more than many other river front homes in this price range... it is not in floodplain, it has a full basement, 3 car garage, extra driveway parking and is on public sewer! You will fall in love with this charming home offering a spacious open living and dining room area with hardwood floor, recessed lighting, door to large deck, big windows and gorgeous river views. The kitchen is also open to the eating area and boasts many cabinets, ceramic tile floor, bay window and knotty pine ceiling. First floor bedroom is complemented by crown molding, pine ceiling and hardwood floor. Full bathroom with ceramic tile is on the main level. Hardwood floors and knotty pine walls & ceilings complement the master suite which is the entire upper level. The bedroom bay window offers a river view, there is space for an office or sitting area... two large closets with mirrored doors and a half bathroom are also here. Or flip it around and let the kids have a big bunk room upstairs and use the main level bedroom as the primary bedroom. There is also a secondary staircase on the outside of the house to give easy access to the upper level. The basement provides a lot of space for fun and games as well as a laundry and utility area with washer, dryer, furnace, water heater, water softener, sump pump and 200 amp electrical panel which was updated in 2016. The large deck overlooking the river is 32x14 and offers storage below. Nice permanent pier with sundeck. Between the house and the garage is a concrete patio and pretty landscaping. Three car garage was built in 2012 and features two 8 foot overhead doors with openers, 9 foot ceilings and pull-down stairs to attic with flooring for ample storage. Completely fenced yard is double gated at the driveway. Paved driveway offers extra parking or space to store the boat trailer. Sellers have LOMA stating FEMA has removed property from floodplain. No SSA for sewer hookup as seller has paid SSA in full. Don't wait on this one... come enjoy all the Fox River and Chain O'Lakes has to offer!
Property Specifics
| Single Family | |
| — | |
| Cape Cod | |
| 1929 | |
| Full | |
| RIVERFRONT | |
| Yes | |
| 0.18 |
| Mc Henry | |
| — | |
| 0 / Not Applicable | |
| None | |
| Private Well | |
| Public Sewer | |
| 11142592 | |
| 1018302003 |
Nearby Schools
| NAME: | DISTRICT: | DISTANCE: | |
|---|---|---|---|
|
Grade School
Johnsburg Elementary School |
12 | — | |
|
Middle School
Johnsburg Junior High School |
12 | Not in DB | |
|
High School
Johnsburg High School |
12 | Not in DB | |
Property History
| DATE: | EVENT: | PRICE: | SOURCE: |
|---|---|---|---|
| 16 Aug, 2021 | Sold | $410,000 | MRED MLS |
| 7 Jul, 2021 | Under contract | $379,000 | MRED MLS |
| 30 Jun, 2021 | Listed for sale | $379,000 | MRED MLS |

Room Specifics
Total Bedrooms: 2
Bedrooms Above Ground: 2
Bedrooms Below Ground: 0
Dimensions: —
Floor Type: Hardwood
Full Bathrooms: 2
Bathroom Amenities: —
Bathroom in Basement: 0
Rooms: Eating Area,Deck
Basement Description: Unfinished,Exterior Access
Other Specifics
| 3 | |
| Block | |
| Asphalt | |
| Deck, Boat Slip, Storms/Screens | |
| Chain of Lakes Frontage,Fenced Yard,River Front,Water Rights,Water View,Dock | |
| 60X131X60X133 | |
| — | |
| Half | |
| Vaulted/Cathedral Ceilings, Wood Laminate Floors, First Floor Bedroom, First Floor Full Bath | |
| Range, Microwave, Dishwasher, Refrigerator, Washer, Dryer, Disposal, Stainless Steel Appliance(s), Range Hood, Water Softener Owned | |
| Not in DB | |
| Lake, Dock, Water Rights, Street Paved | |
| — | |
| — | |
| — |
Tax History
| Year | Property Taxes |
|---|---|
| 2021 | $7,293 |
Contact Agent
Nearby Similar Homes
Nearby Sold Comparables
Contact Agent
Listing Provided By
All Waterfront Real Estate Plus






