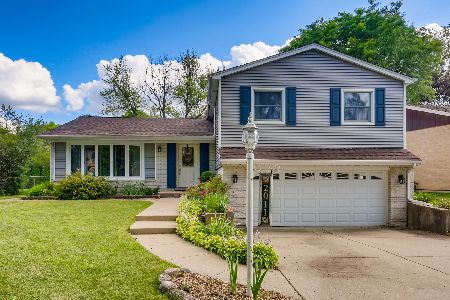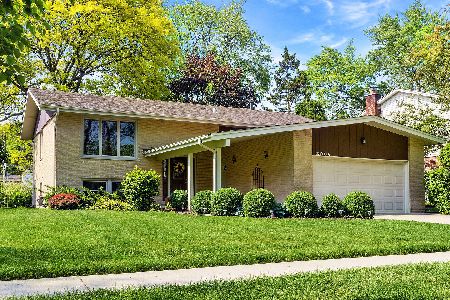2015 Wintergreen Avenue, Mount Prospect, Illinois 60056
$302,000
|
Sold
|
|
| Status: | Closed |
| Sqft: | 0 |
| Cost/Sqft: | — |
| Beds: | 3 |
| Baths: | 3 |
| Year Built: | 1967 |
| Property Taxes: | $6,727 |
| Days On Market: | 2473 |
| Lot Size: | 0,21 |
Description
Spacious, move in ready, split level, lovingly maintained & updated thru the years. 3 BR, 2.1 bath w/ hdwd. flrs., big bow windows in LR & granite & SS kitchen offer awesome views. 25x16 family room will be your "party central" for friends and family w/a roomy 9 ft. wet bar & beverage fridge. A wood burning fireplace w/gas starter, brand new carpeting, sliding patio doors to the backyard, and updated powder room guarantees that this is where you'll be spending a lot of time. And there's an adjacent mudroom/laundry room/utility room 19x13. Backyard is fenced & has many perennial plantings, as well as mature trees & a brick patio with a built in gas grill. Welcome to your new home! Quick close possible.
Property Specifics
| Single Family | |
| — | |
| Tri-Level | |
| 1967 | |
| None | |
| — | |
| No | |
| 0.21 |
| Cook | |
| Woodview Manor | |
| 0 / Not Applicable | |
| None | |
| Lake Michigan | |
| Public Sewer | |
| 10359342 | |
| 03244090110000 |
Nearby Schools
| NAME: | DISTRICT: | DISTANCE: | |
|---|---|---|---|
|
Grade School
Robert Frost Elementary School |
21 | — | |
|
Middle School
Oliver W Holmes Middle School |
21 | Not in DB | |
|
High School
Wheeling High School |
214 | Not in DB | |
Property History
| DATE: | EVENT: | PRICE: | SOURCE: |
|---|---|---|---|
| 8 Aug, 2019 | Sold | $302,000 | MRED MLS |
| 14 Jul, 2019 | Under contract | $325,000 | MRED MLS |
| — | Last price change | $335,000 | MRED MLS |
| 27 Apr, 2019 | Listed for sale | $335,000 | MRED MLS |
Room Specifics
Total Bedrooms: 3
Bedrooms Above Ground: 3
Bedrooms Below Ground: 0
Dimensions: —
Floor Type: Hardwood
Dimensions: —
Floor Type: Hardwood
Full Bathrooms: 3
Bathroom Amenities: —
Bathroom in Basement: 0
Rooms: Foyer
Basement Description: None
Other Specifics
| 2 | |
| — | |
| Concrete | |
| Patio, Brick Paver Patio, Outdoor Grill | |
| Fenced Yard,Mature Trees | |
| 64X143X55X140 | |
| — | |
| Full | |
| Bar-Wet, Hardwood Floors, Built-in Features | |
| Range, Microwave, Dishwasher, Refrigerator, Bar Fridge, Washer, Dryer, Disposal, Stainless Steel Appliance(s) | |
| Not in DB | |
| Sidewalks, Street Lights, Street Paved | |
| — | |
| — | |
| Wood Burning, Attached Fireplace Doors/Screen, Gas Starter |
Tax History
| Year | Property Taxes |
|---|---|
| 2019 | $6,727 |
Contact Agent
Nearby Similar Homes
Nearby Sold Comparables
Contact Agent
Listing Provided By
Baird & Warner








