2016 Aspen Drive, Woodstock, Illinois 60098
$265,000
|
Sold
|
|
| Status: | Closed |
| Sqft: | 1,731 |
| Cost/Sqft: | $156 |
| Beds: | 3 |
| Baths: | 3 |
| Year Built: | 1994 |
| Property Taxes: | $6,261 |
| Days On Market: | 1541 |
| Lot Size: | 0,18 |
Description
Updated 4 bedroom, 2.5 bath home in the beautiful Applewood subdivision with high rated schools. Walk into your open 2 story foyer w/natural light. Separate living room and dining room. Updated kitchen with new granite counters and sink, new ss appliances and canned lighting. Family room with fireplace. New granite countertop in 1st fl half bath. Double doors leading to vaulted ceiling master bedroom with walk in closet and updated large master bath with double sink, quartz countertops, ceramic tile, linen closet. Updated hall bathroom w/quartz and 2 more generous sized bedrooms. 1st and 2nd floors are freshly painted. Basement is additional 933 sq ft with huge rec room, 4th bedroom and storage room. Total house 2664 sq ft. Fenced in back yard. Extra long driveway for extra parking leading to oversized attached 2.5 garage. New wtr heater, newer furnace and A/C
Property Specifics
| Single Family | |
| — | |
| — | |
| 1994 | |
| Full | |
| — | |
| No | |
| 0.18 |
| Mc Henry | |
| Applewood | |
| 39 / Monthly | |
| Insurance | |
| Public | |
| Public Sewer | |
| 11263698 | |
| 1315176067 |
Nearby Schools
| NAME: | DISTRICT: | DISTANCE: | |
|---|---|---|---|
|
Grade School
Prairiewood Elementary School |
200 | — | |
|
Middle School
Creekside Middle School |
200 | Not in DB | |
|
High School
Woodstock High School |
200 | Not in DB | |
Property History
| DATE: | EVENT: | PRICE: | SOURCE: |
|---|---|---|---|
| 17 Dec, 2021 | Sold | $265,000 | MRED MLS |
| 9 Nov, 2021 | Under contract | $269,978 | MRED MLS |
| 5 Nov, 2021 | Listed for sale | $269,978 | MRED MLS |
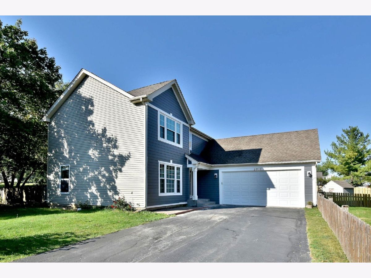
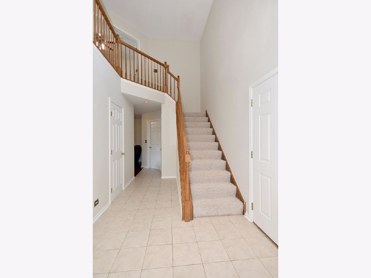
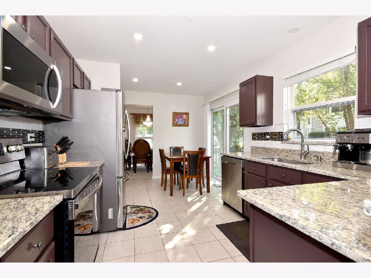
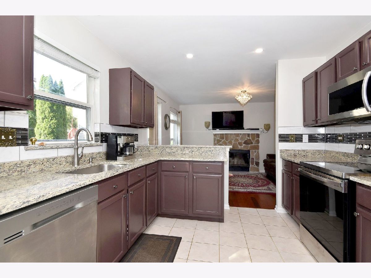
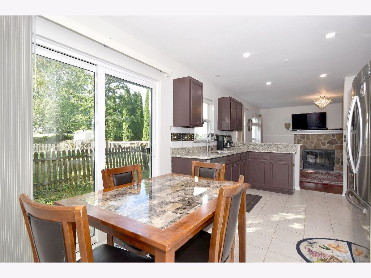
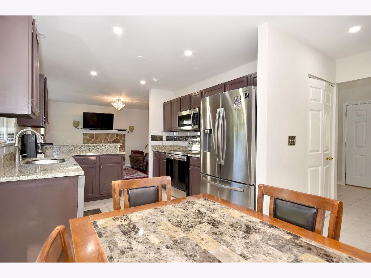
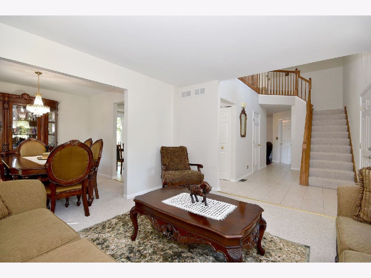
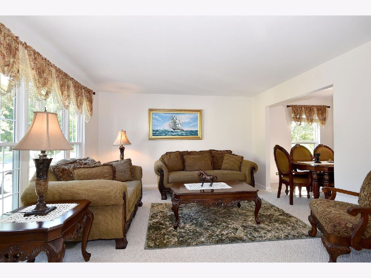
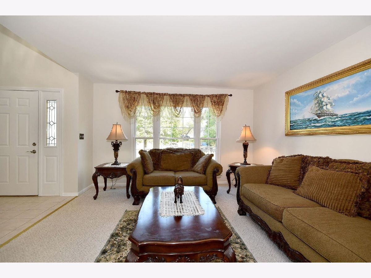
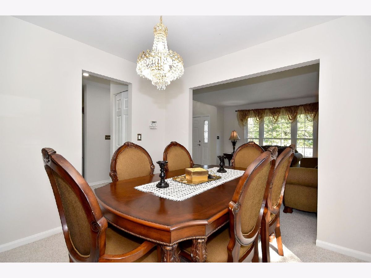
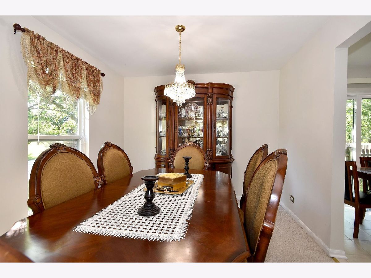
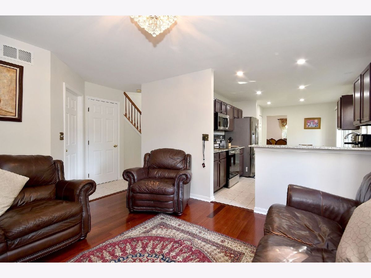
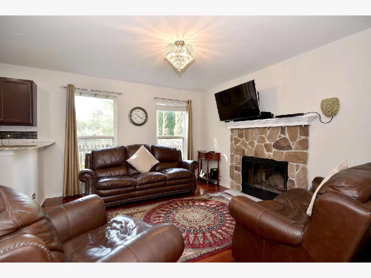
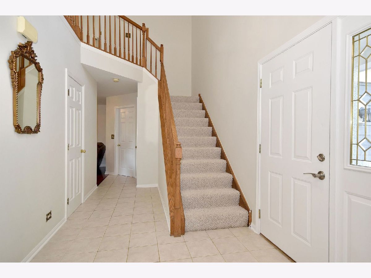
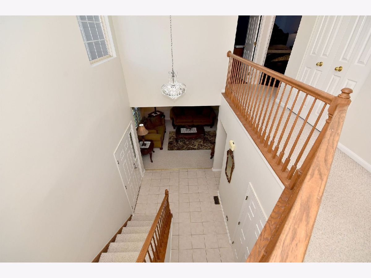
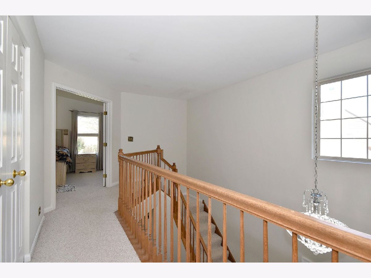
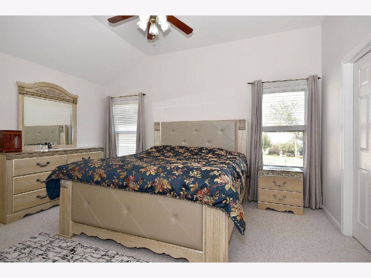
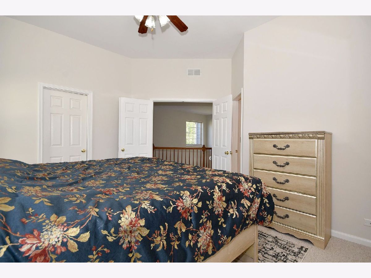
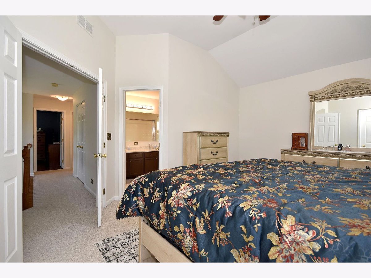
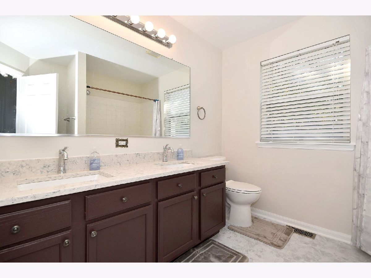
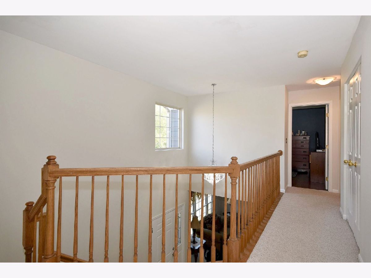
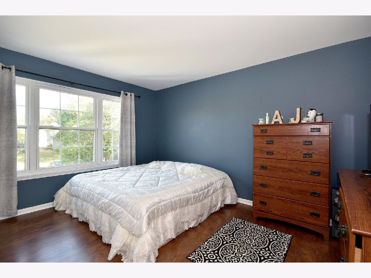
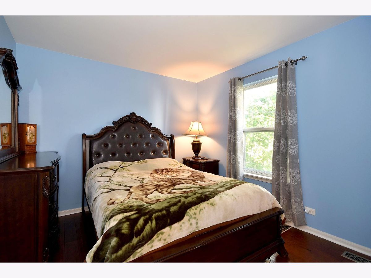
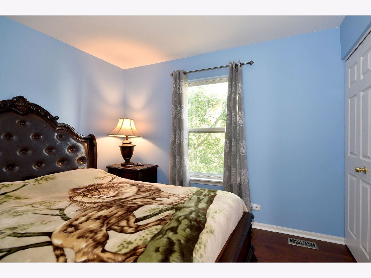
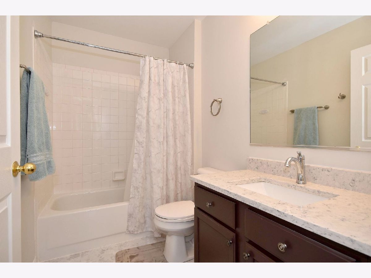
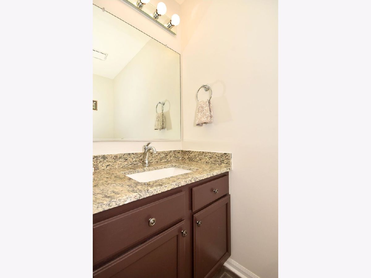
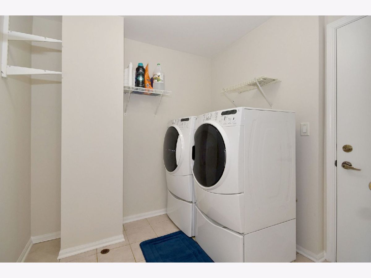
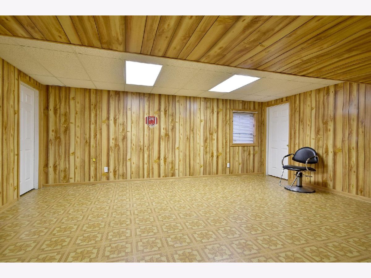
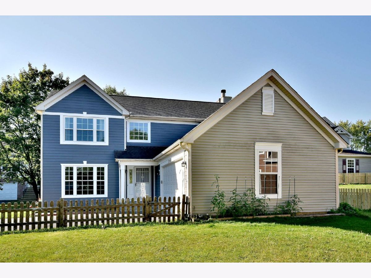
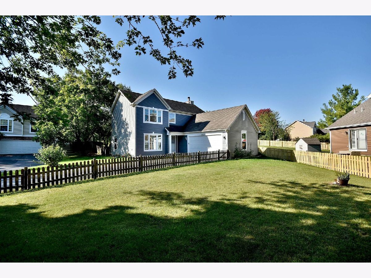
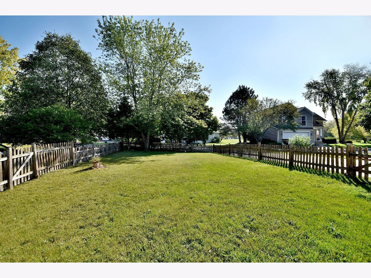
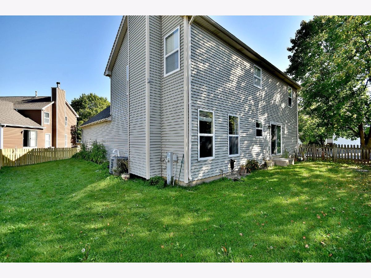
Room Specifics
Total Bedrooms: 4
Bedrooms Above Ground: 3
Bedrooms Below Ground: 1
Dimensions: —
Floor Type: Carpet
Dimensions: —
Floor Type: Carpet
Dimensions: —
Floor Type: —
Full Bathrooms: 3
Bathroom Amenities: Double Sink
Bathroom in Basement: 0
Rooms: Eating Area,Recreation Room,Storage
Basement Description: Finished
Other Specifics
| 2.5 | |
| — | |
| Asphalt | |
| Deck, Porch | |
| — | |
| 7841 | |
| — | |
| Full | |
| Vaulted/Cathedral Ceilings, Hardwood Floors, First Floor Laundry | |
| Range, Microwave, Dishwasher, Refrigerator, Washer, Dryer, Stainless Steel Appliance(s) | |
| Not in DB | |
| — | |
| — | |
| — | |
| Gas Starter |
Tax History
| Year | Property Taxes |
|---|---|
| 2021 | $6,261 |
Contact Agent
Nearby Similar Homes
Nearby Sold Comparables
Contact Agent
Listing Provided By
RE/MAX Destiny







