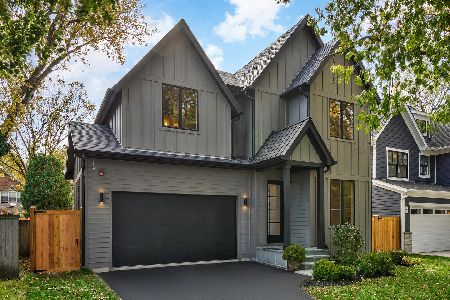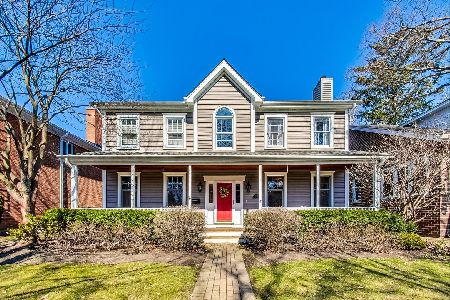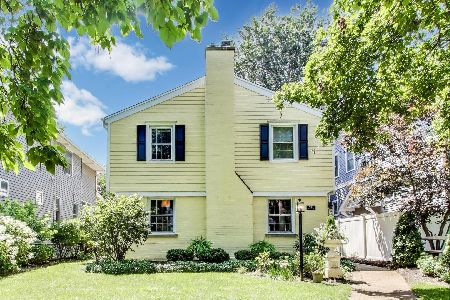2016 Birchwood Avenue, Wilmette, Illinois 60091
$730,000
|
Sold
|
|
| Status: | Closed |
| Sqft: | 2,740 |
| Cost/Sqft: | $274 |
| Beds: | 4 |
| Baths: | 2 |
| Year Built: | 1927 |
| Property Taxes: | $14,540 |
| Days On Market: | 1152 |
| Lot Size: | 0,00 |
Description
Immaculate condition, all brick bungalow with abundance of updates, ready to move right in! Home is situated on charming block in the heart of Wilmette, steps to shops, parks, restaurants, etc. Home updates in past 3 years include new roof, new windows, opened up first floor, updated sewer line, completely remodeled kitchen and primary bath, tuckpointing, drainage updates, refinished hardwoods, new carpet, etc (all fully permitted and done by licensed contractor) - you won't have to think about any of the maintenance projects, extremely rare on 100+ year old home. Step inside off your screened in sunroom and find open floor plan - from spacious living room into full dining room and completely renovated kitchen. Kitchen features all new solid wood cabinetry, quartz countertops, all new Kitchenaid appliances and ample storage. Drenched in sunlight, the first floor is perfect for family living and entertaining. Three season sunroom located directly off the kitchen, use for extra storage/mudroom, kids play space or extra lounge area. Find the 4th bedroom on on the 1st floor - use as bedroom, office or extra living room with a full bathroom right next door. Head upstairs to find 3 bedrooms and a large, completely refinished full bathroom. Primary bedroom features large closet along with extra "sitting room." Two additional bedrooms across the hall. Bathroom recently fully remodeled with all new tile flooring, shower, soaking tub, cabinetry, chrome fixtures and quartz countertop. Basement features great space for additional living areas, workout equipment or kids zone. TONS of storage and laundry in basement, perfectly tucked away from living and bedroom spaces. Home situated on 50x177ft lot - enjoy your HUGE backyard with perfect spaces for grilling, outdoor dining and ample outdoor furniture. Extra storage shed and two car garage complete. Home in New Trier school zone. Welcome home!
Property Specifics
| Single Family | |
| — | |
| — | |
| 1927 | |
| — | |
| — | |
| No | |
| — |
| Cook | |
| — | |
| — / Not Applicable | |
| — | |
| — | |
| — | |
| 11679943 | |
| 05331050120000 |
Nearby Schools
| NAME: | DISTRICT: | DISTANCE: | |
|---|---|---|---|
|
High School
New Trier Twp H.s. Northfield/wi |
203 | Not in DB | |
Property History
| DATE: | EVENT: | PRICE: | SOURCE: |
|---|---|---|---|
| 8 Oct, 2009 | Sold | $559,500 | MRED MLS |
| 17 Aug, 2009 | Under contract | $589,000 | MRED MLS |
| — | Last price change | $619,000 | MRED MLS |
| 13 Apr, 2009 | Listed for sale | $619,000 | MRED MLS |
| 1 Jul, 2019 | Sold | $600,000 | MRED MLS |
| 26 Mar, 2019 | Under contract | $619,000 | MRED MLS |
| 21 Jan, 2019 | Listed for sale | $619,000 | MRED MLS |
| 13 Jan, 2023 | Sold | $730,000 | MRED MLS |
| 4 Dec, 2022 | Under contract | $750,000 | MRED MLS |
| 29 Nov, 2022 | Listed for sale | $750,000 | MRED MLS |
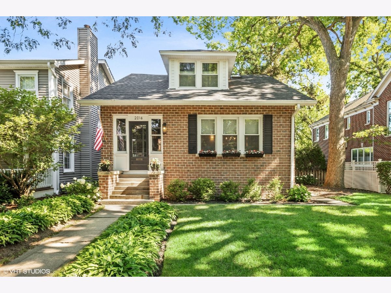
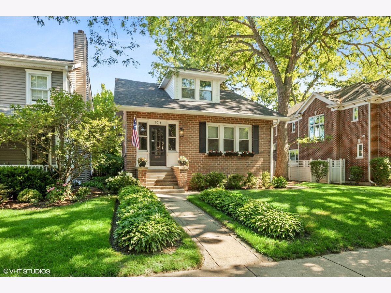
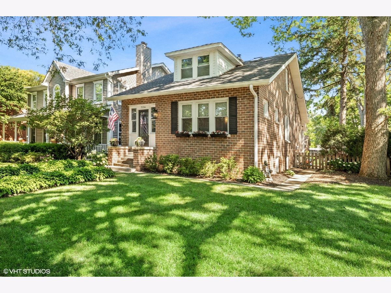
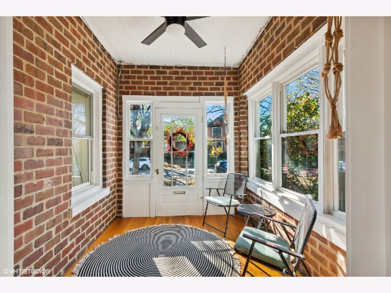
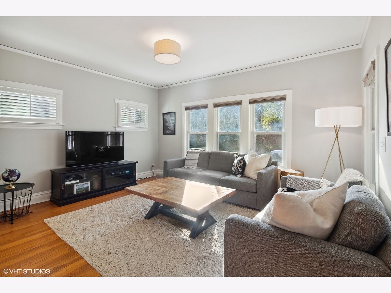
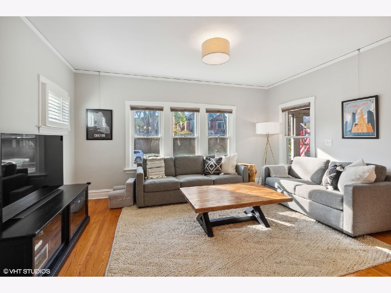
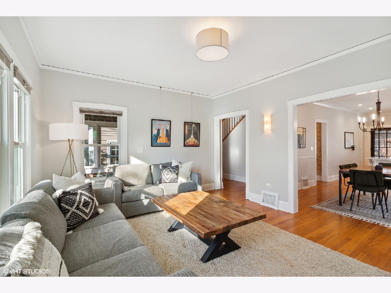
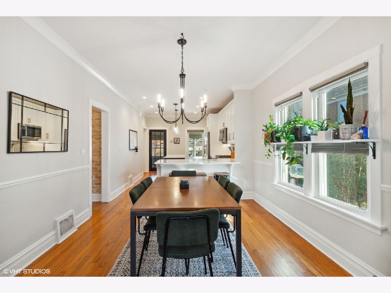
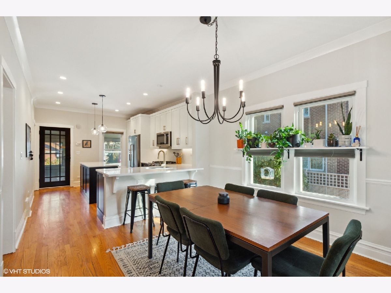
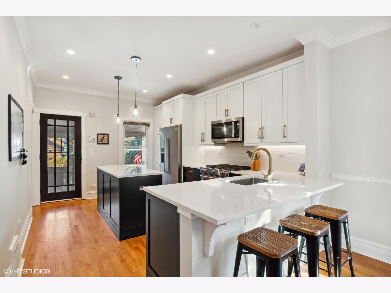
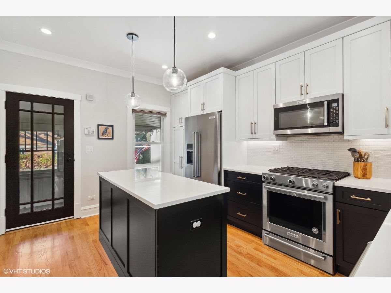
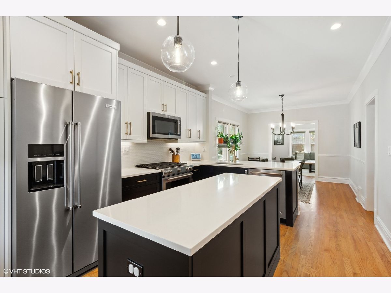
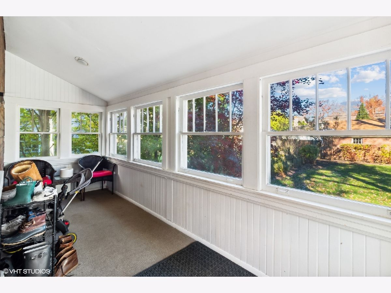
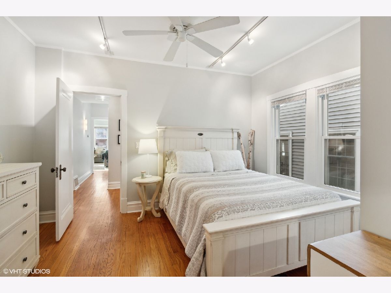
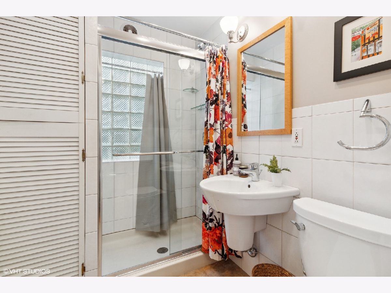
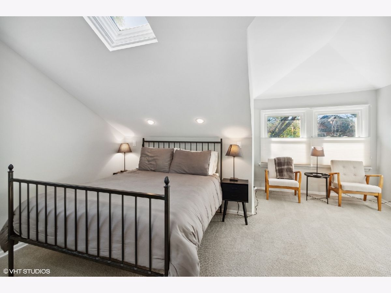
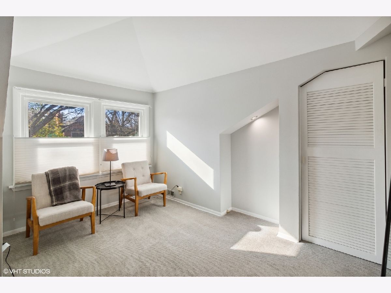
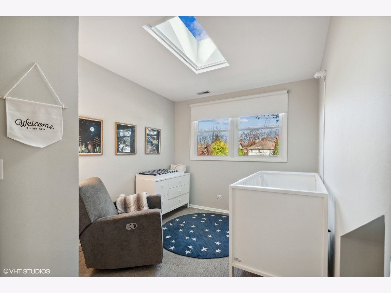
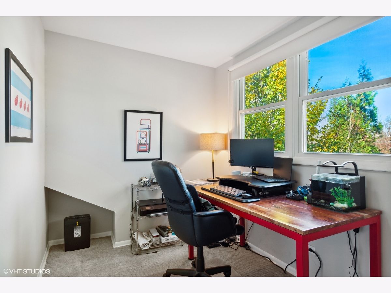
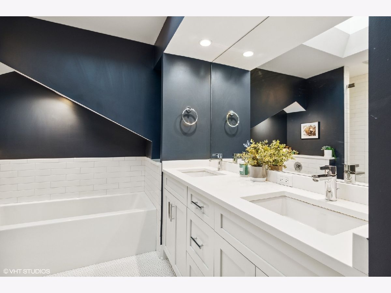
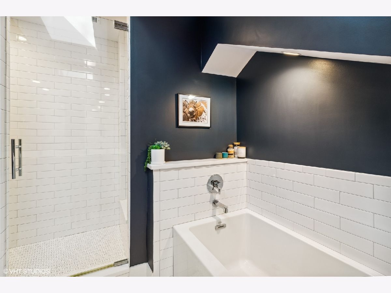
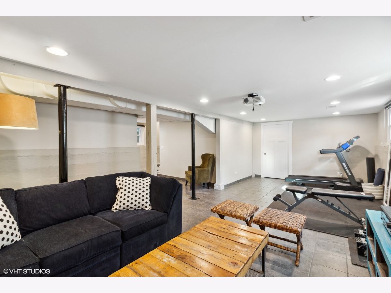
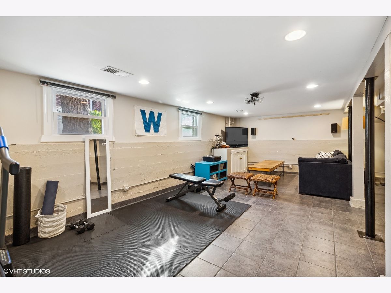
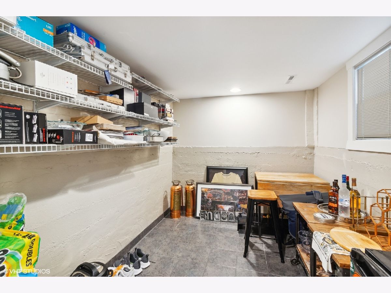
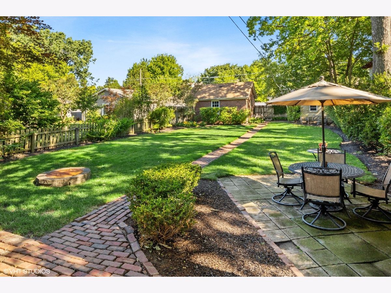
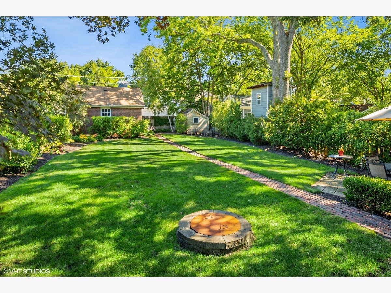
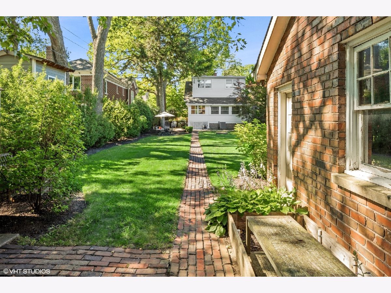
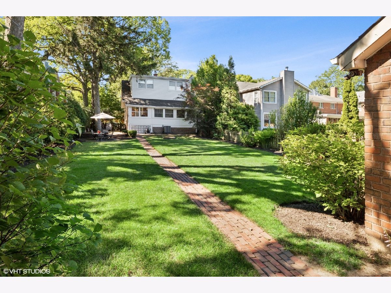
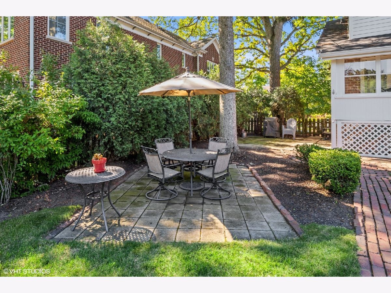
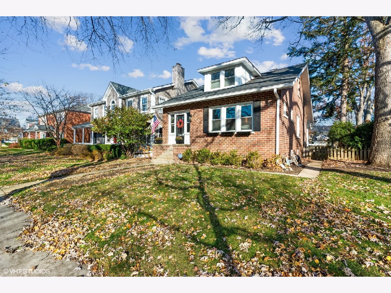
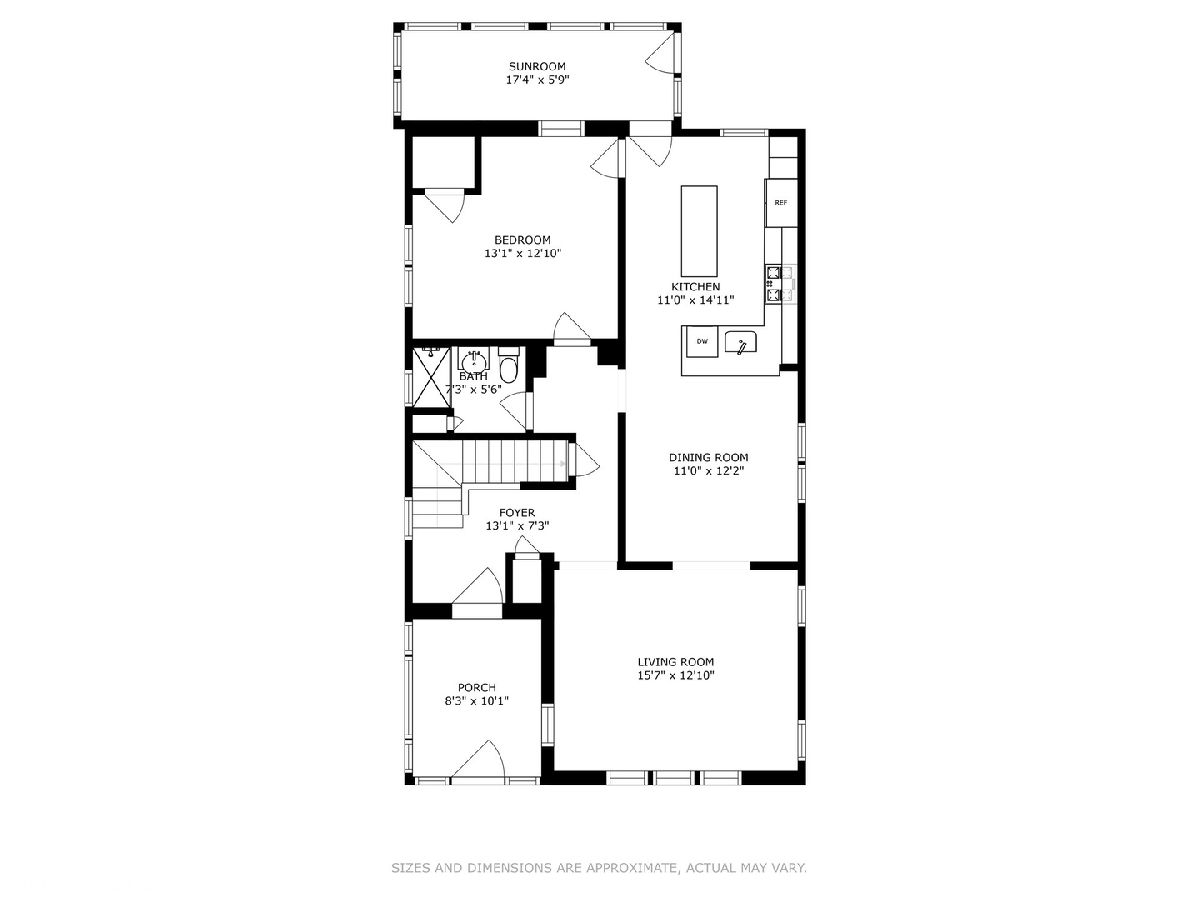
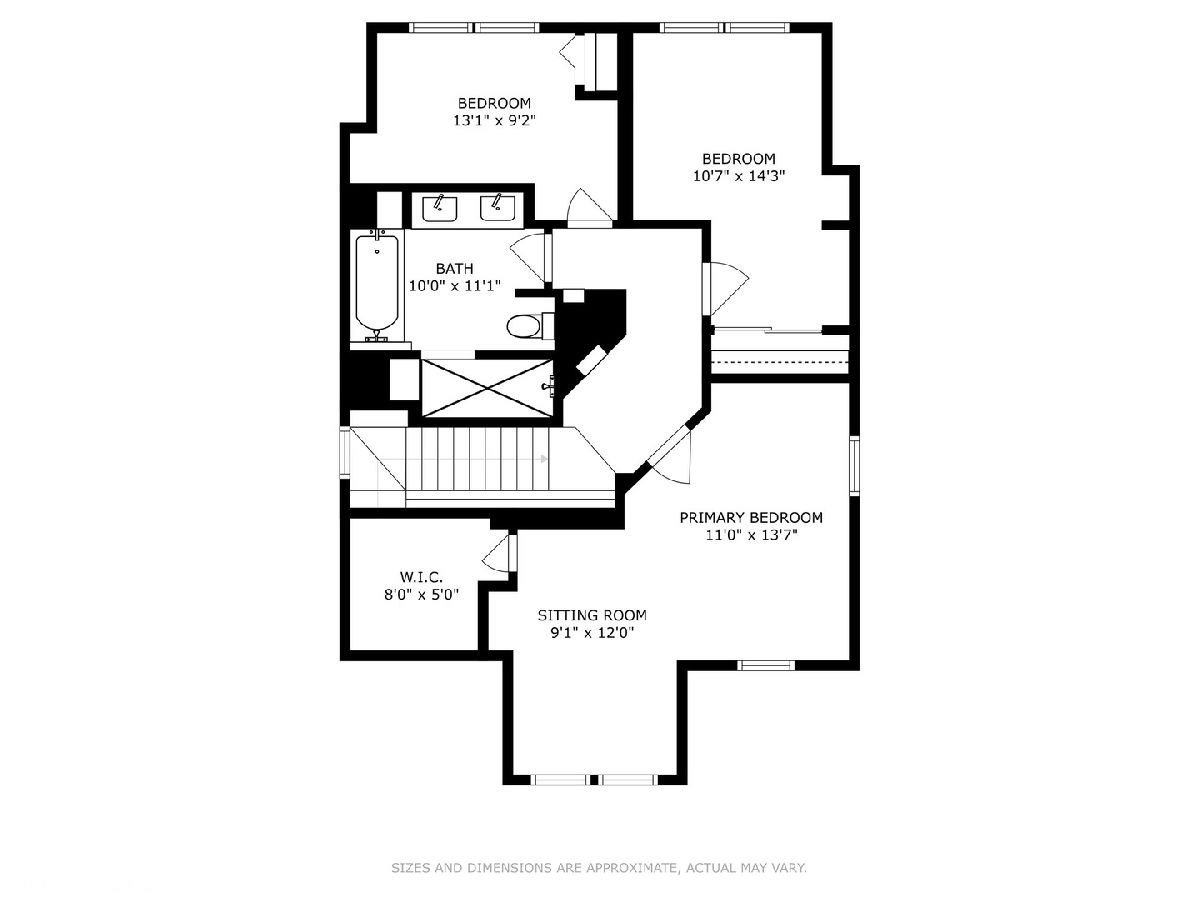
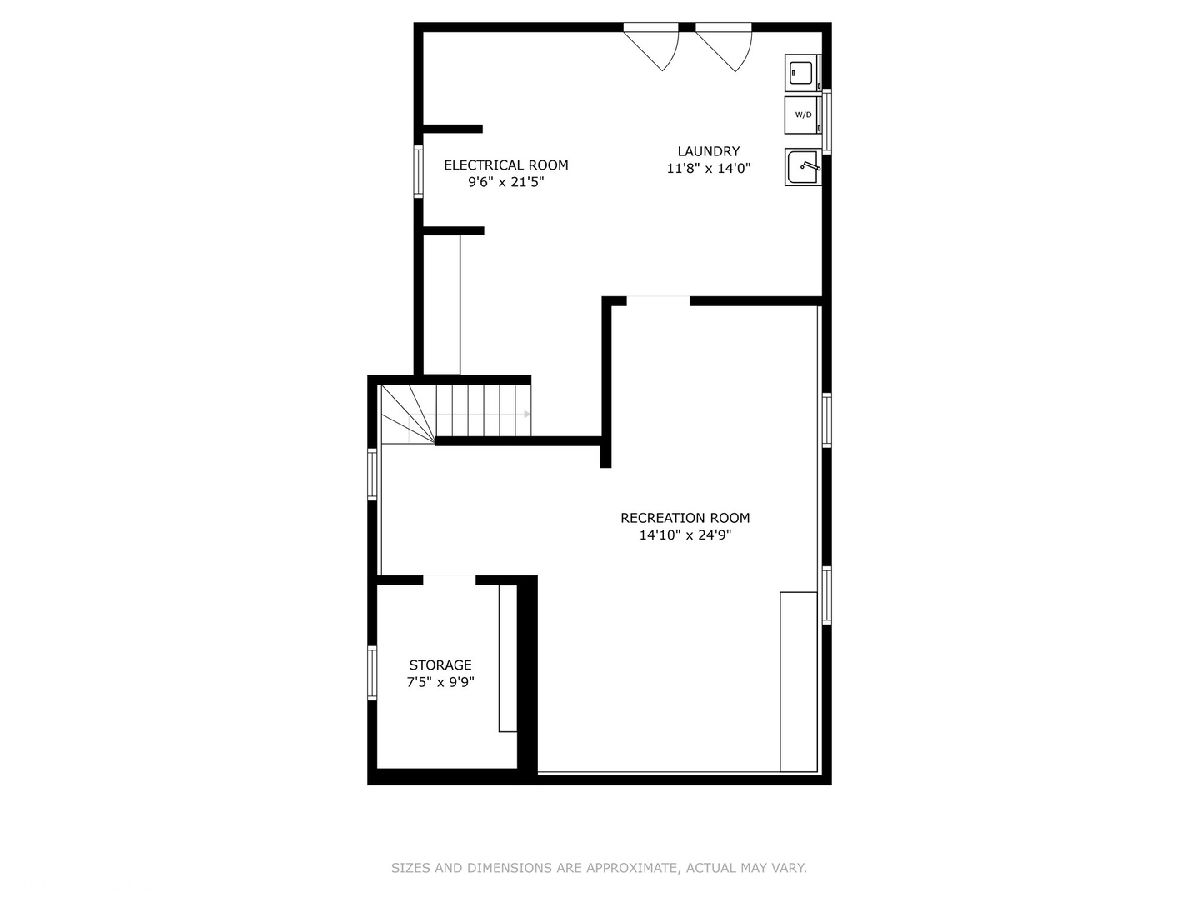
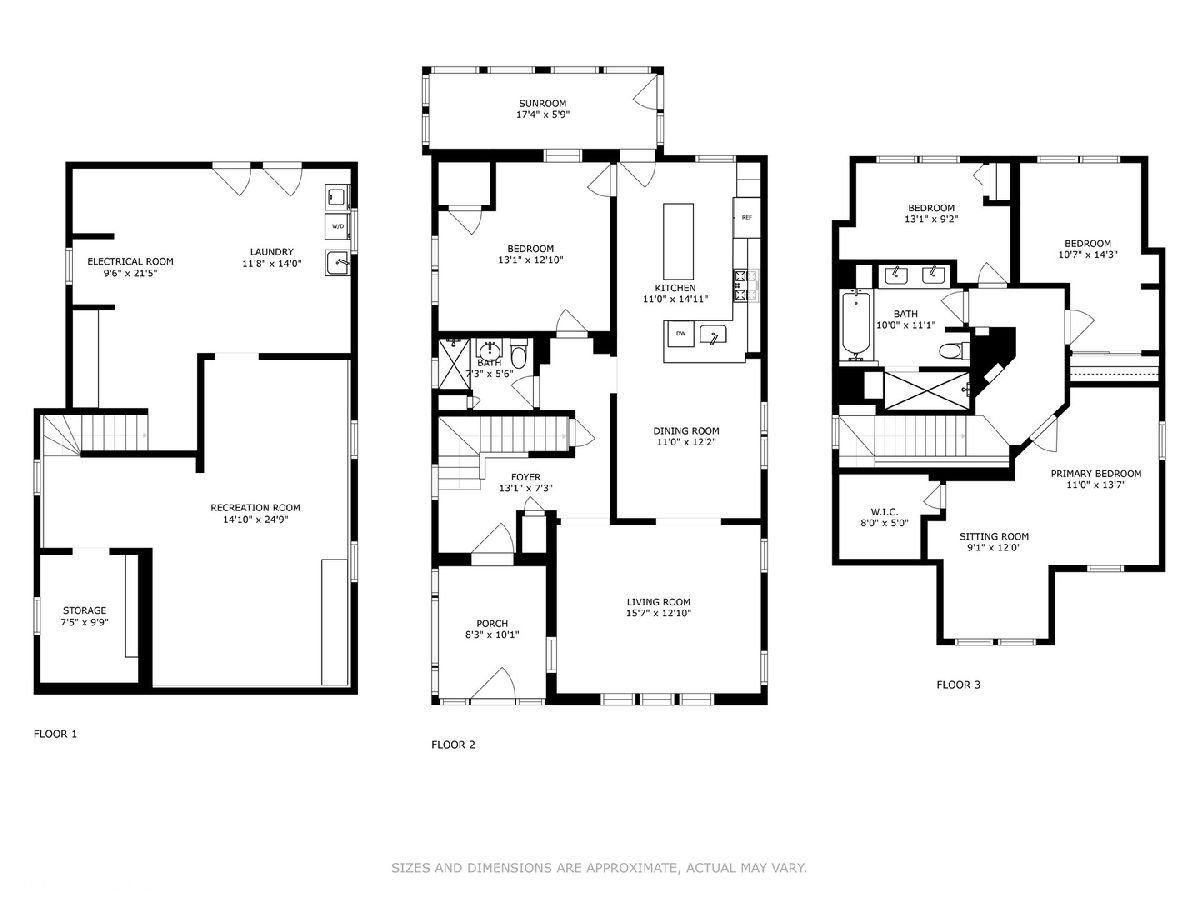
Room Specifics
Total Bedrooms: 4
Bedrooms Above Ground: 4
Bedrooms Below Ground: 0
Dimensions: —
Floor Type: —
Dimensions: —
Floor Type: —
Dimensions: —
Floor Type: —
Full Bathrooms: 2
Bathroom Amenities: Separate Shower,Double Sink,Soaking Tub
Bathroom in Basement: 0
Rooms: —
Basement Description: Partially Finished
Other Specifics
| 2 | |
| — | |
| Off Alley | |
| — | |
| — | |
| 50X177 | |
| — | |
| — | |
| — | |
| — | |
| Not in DB | |
| — | |
| — | |
| — | |
| — |
Tax History
| Year | Property Taxes |
|---|---|
| 2009 | $8,513 |
| 2019 | $11,683 |
| 2023 | $14,540 |
Contact Agent
Nearby Similar Homes
Nearby Sold Comparables
Contact Agent
Listing Provided By
@properties Christie's International Real Estate



