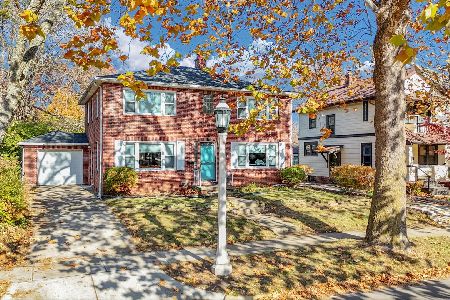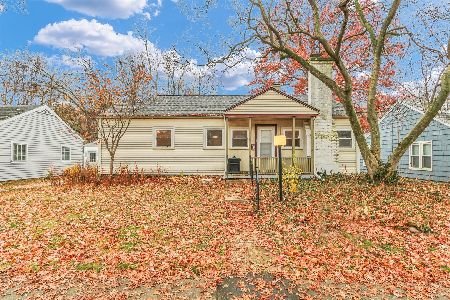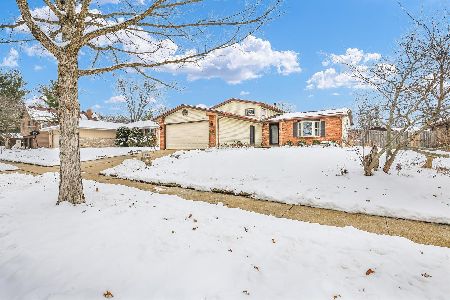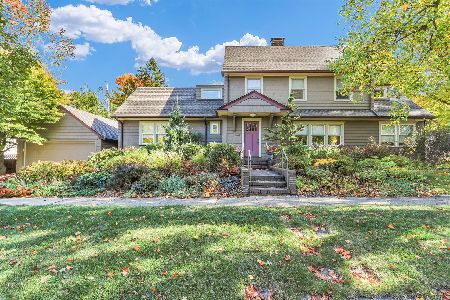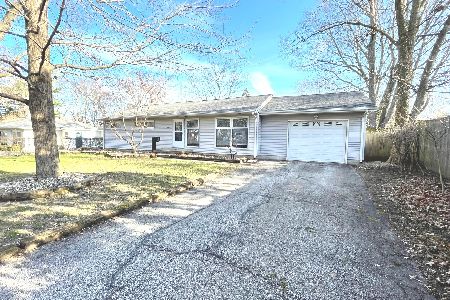2016 Burlison Drive, Urbana, Illinois 61801
$179,900
|
Sold
|
|
| Status: | Closed |
| Sqft: | 2,520 |
| Cost/Sqft: | $71 |
| Beds: | 3 |
| Baths: | 2 |
| Year Built: | 1955 |
| Property Taxes: | $3,813 |
| Days On Market: | 2681 |
| Lot Size: | 0,31 |
Description
Architect Bruce Goff's 1955 "Garvey Round House". (Some records have reflected 1965). This amazing home has breathtaking views of an open round living area with wood ceilings throughout to include a center skylight with the music room directly below, recessed several steps below the entrance and separated from the outer perimeter by a continuous row of columns. Floor to ceiling windows across the front were intended to make more open space for concerts John Garvey would host. Rooms around the living room (bedrooms and bonus) are closed off to create the private space within the public environment of the house. A bonus house behind, built since 2011, includes a sauna and soaking tub, along with Koi ponds are out back. Garvey was a violinist and taught at the U of I. This home was designed to practice and entertain but also to enjoy as a music family. *PreApproved Buyers Only Please
Property Specifics
| Single Family | |
| — | |
| Contemporary | |
| 1955 | |
| None | |
| — | |
| No | |
| 0.31 |
| Champaign | |
| University Downs | |
| 0 / Not Applicable | |
| None | |
| Public | |
| Public Sewer | |
| 10049117 | |
| 932120254008 |
Nearby Schools
| NAME: | DISTRICT: | DISTANCE: | |
|---|---|---|---|
|
Grade School
Yankee Ridge Elementary School |
116 | — | |
|
Middle School
Urbana Middle School |
116 | Not in DB | |
|
High School
Urbana High School |
116 | Not in DB | |
Property History
| DATE: | EVENT: | PRICE: | SOURCE: |
|---|---|---|---|
| 5 Nov, 2018 | Sold | $179,900 | MRED MLS |
| 24 Sep, 2018 | Under contract | $179,900 | MRED MLS |
| 15 Sep, 2018 | Listed for sale | $179,900 | MRED MLS |
Room Specifics
Total Bedrooms: 3
Bedrooms Above Ground: 3
Bedrooms Below Ground: 0
Dimensions: —
Floor Type: Carpet
Dimensions: —
Floor Type: Carpet
Full Bathrooms: 2
Bathroom Amenities: Separate Shower
Bathroom in Basement: 0
Rooms: Bonus Room,Other Room
Basement Description: Crawl
Other Specifics
| — | |
| — | |
| Asphalt | |
| Patio | |
| Fenced Yard | |
| 75X139X100X161 | |
| — | |
| Full | |
| Vaulted/Cathedral Ceilings, Skylight(s), Sauna/Steam Room, First Floor Bedroom, First Floor Laundry, First Floor Full Bath | |
| Range, Dishwasher, Refrigerator, Range Hood | |
| Not in DB | |
| Sidewalks, Street Lights | |
| — | |
| — | |
| — |
Tax History
| Year | Property Taxes |
|---|---|
| 2018 | $3,813 |
Contact Agent
Nearby Similar Homes
Nearby Sold Comparables
Contact Agent
Listing Provided By
Coldwell Banker The R.E. Group


