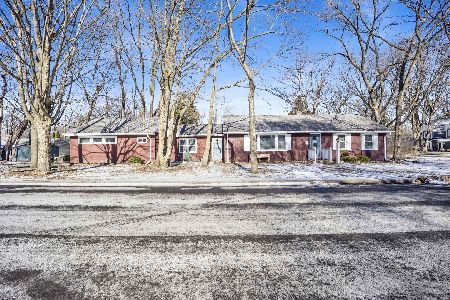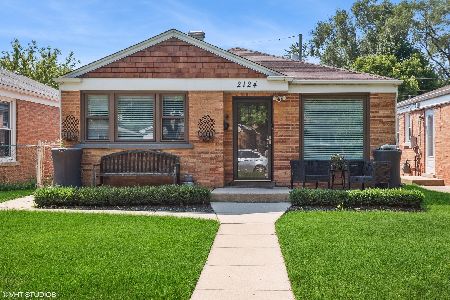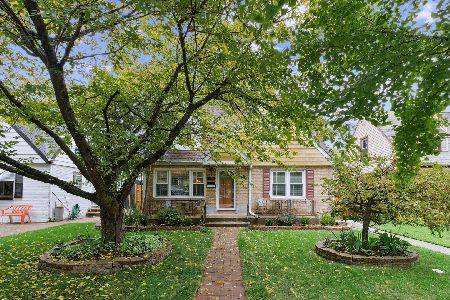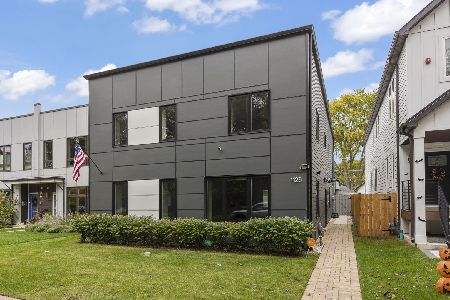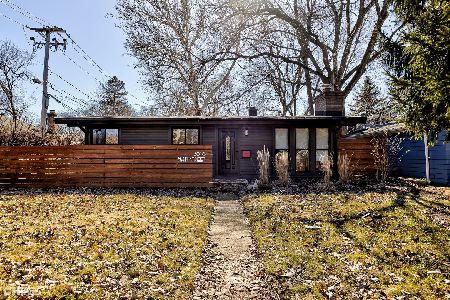2016 Main Street, Evanston, Illinois 60202
$395,000
|
Sold
|
|
| Status: | Closed |
| Sqft: | 1,500 |
| Cost/Sqft: | $267 |
| Beds: | 3 |
| Baths: | 2 |
| Year Built: | 1955 |
| Property Taxes: | $5,086 |
| Days On Market: | 1487 |
| Lot Size: | 0,14 |
Description
NOT YOUR COOKIE CUTTER HOME - Industrial, loft-style rehab with a modern Scandinavian flair - At 1500 sf, this is a great condo alternative!! Features a sunlit, open and spacious floor plan with vaulted ceilings, exposed rafters and duct work, exposed brick, new flooring throughout, all new kitchen and baths, sunken dining room, and three generously-sized bedrooms - two with unique glass walk in closets. Enjoy the Minimalist eat-in kitchen with quartz counters and island with storage cabinets underneath, separate pantry, espresso cabinetry, stainless appliances, and cook top range with hood. Two newly remodeled/updated baths- the larger one doubling as a laundry room with washer/dryer and highlighting faux concrete walls, iron and shiplap accents, wood laminate floor, glass cabinet storage, and Restoration Hardware shelving and lighting. Other highlights are a spacious, separate dining room and a fabulous master bedroom with new windows and sliding doors to the private patio. **ALL NEW IN 2019-2020: appliances, new 100 amp electric panel/service (not wiring), tear off roof, central air and furnace, exposed ductwork, main sewer line, hot water heater, cedar fence, deck, pergola, concrete block patio, light fixtures, hardware and all cosmetic concrete/brick walls. Conveniently located to everything and only a 1/2 block from the new, state of the art Robert Crown Community Center, this urban oasis is set back and has a new cedar-fence for further privacy. Inviting large yard with nice deck, new patio blocks, new wood deck with pergola and long dining table for entertaining, and a gorgeous mature tree for your hammock to enjoy those lazy summer days/nights! Easy and accessible driveway for parking four cars, only steps to your door and right off a quiet one-way alley. SOLD AS IS, PLEASE READ PROPERTY DISCLOSURES
Property Specifics
| Single Family | |
| — | |
| Contemporary,Ranch | |
| 1955 | |
| None | |
| MID CENTURY MODERN RANCH | |
| No | |
| 0.14 |
| Cook | |
| — | |
| 0 / Not Applicable | |
| None | |
| Public | |
| Public Sewer | |
| 11284976 | |
| 10243030290000 |
Nearby Schools
| NAME: | DISTRICT: | DISTANCE: | |
|---|---|---|---|
|
Grade School
Dawes Elementary School |
65 | — | |
|
Middle School
Chute Middle School |
65 | Not in DB | |
|
High School
Evanston Twp High School |
202 | Not in DB | |
Property History
| DATE: | EVENT: | PRICE: | SOURCE: |
|---|---|---|---|
| 31 Dec, 2018 | Sold | $177,000 | MRED MLS |
| 9 Oct, 2018 | Under contract | $174,900 | MRED MLS |
| 24 Sep, 2018 | Listed for sale | $174,900 | MRED MLS |
| 25 Feb, 2022 | Sold | $395,000 | MRED MLS |
| 18 Jan, 2022 | Under contract | $399,987 | MRED MLS |
| 3 Jan, 2022 | Listed for sale | $399,987 | MRED MLS |
| 12 Jul, 2023 | Sold | $425,000 | MRED MLS |
| 13 May, 2023 | Under contract | $425,000 | MRED MLS |
| 3 May, 2023 | Listed for sale | $425,000 | MRED MLS |
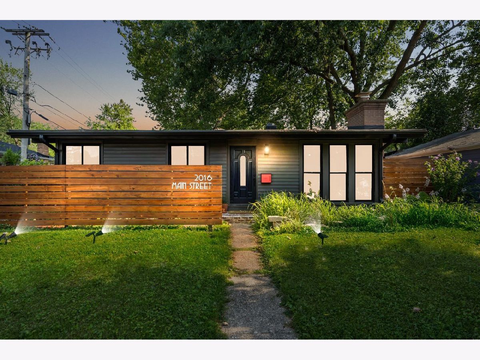
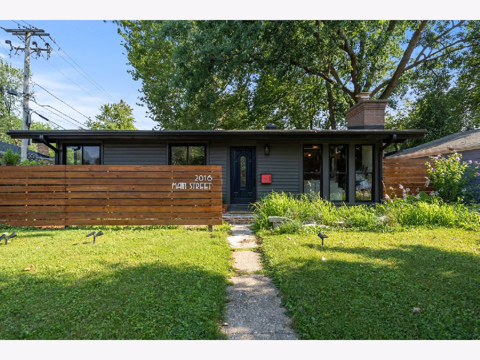
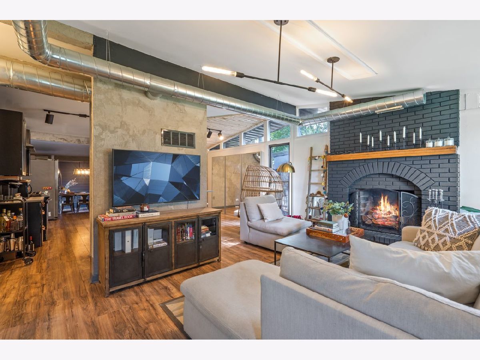
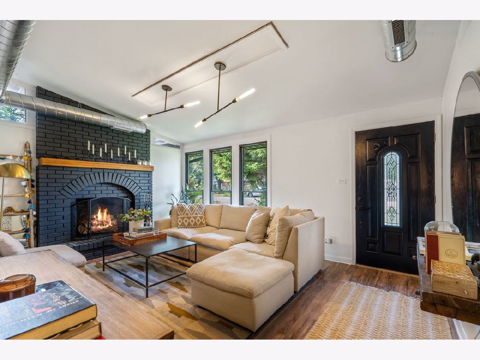
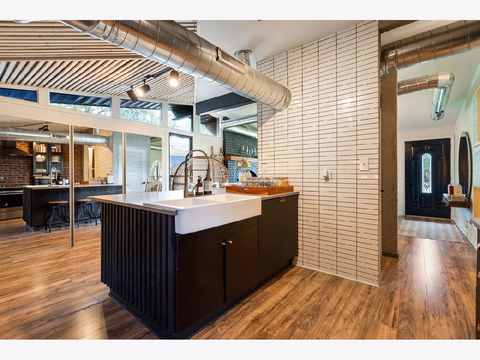
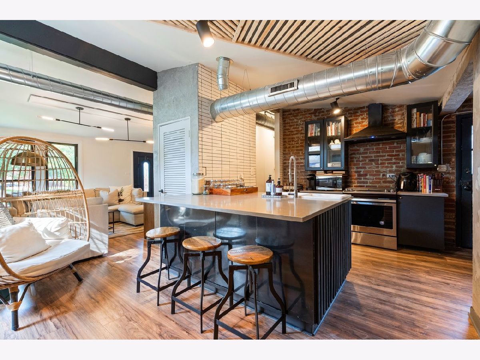
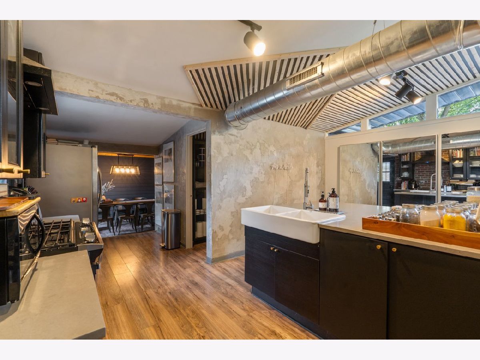
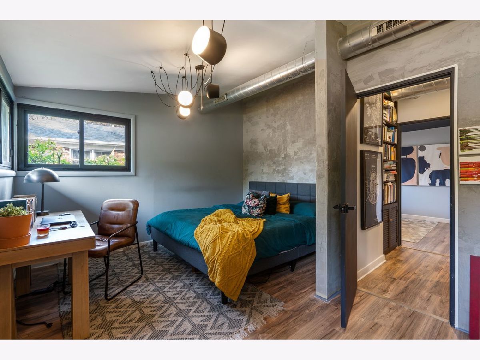
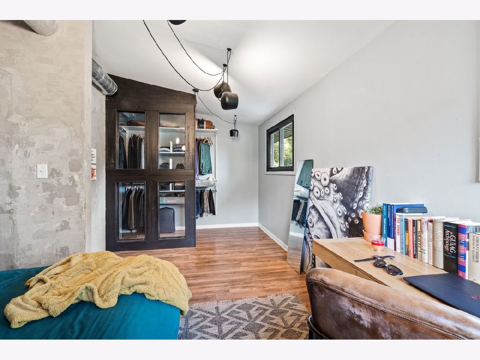
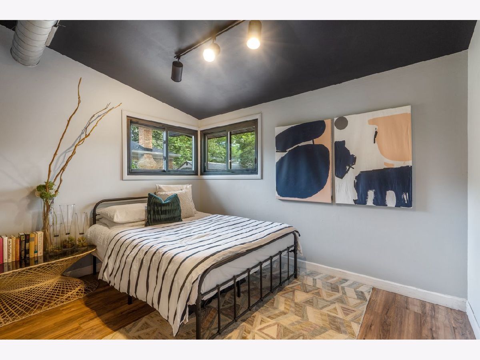
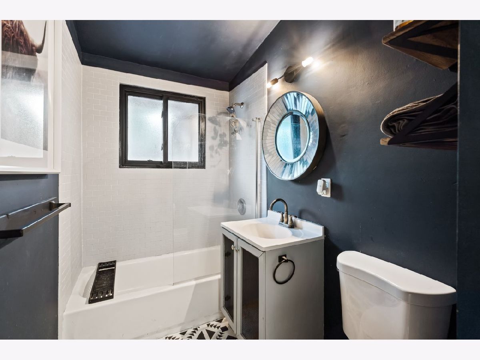
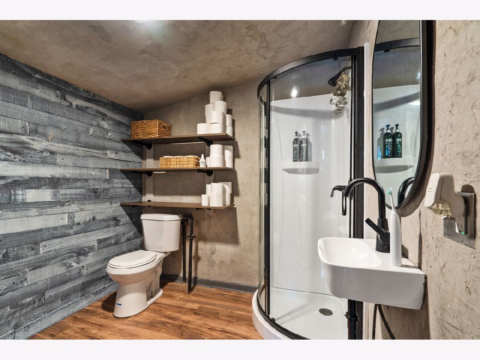
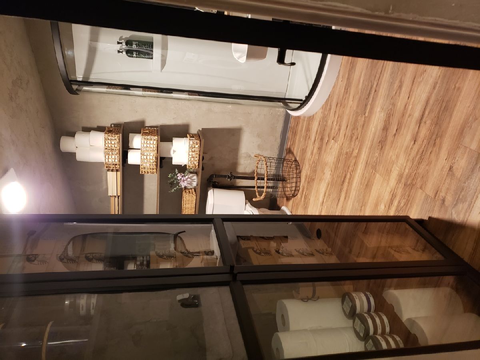
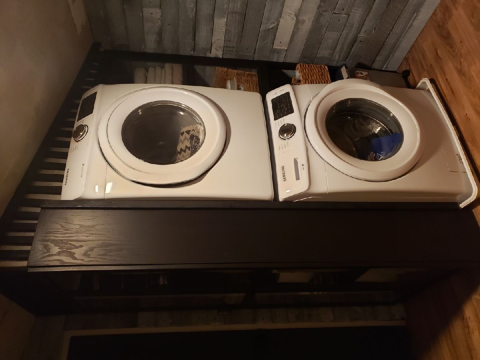
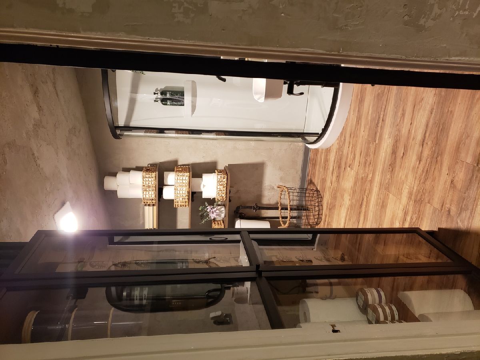
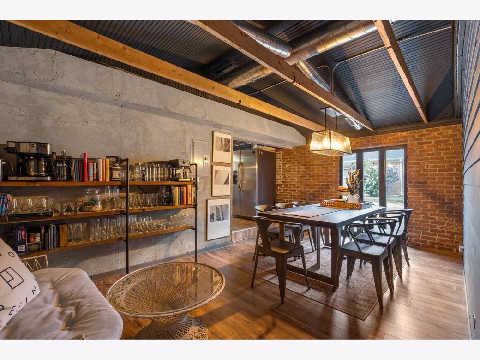
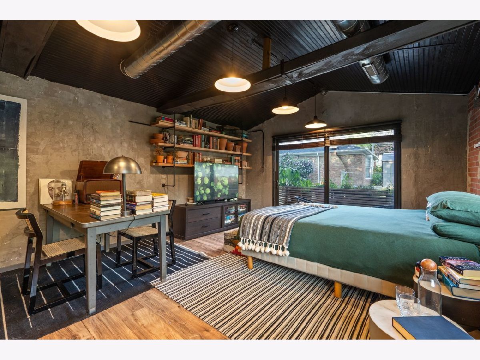
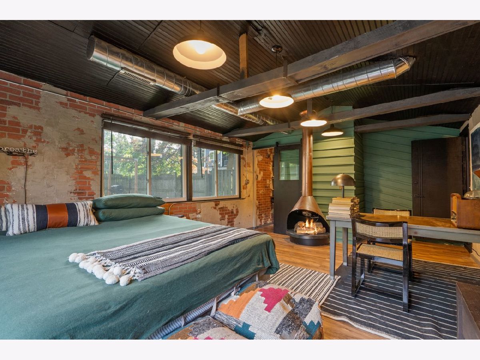
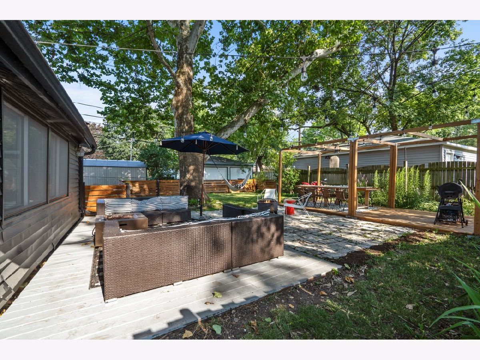
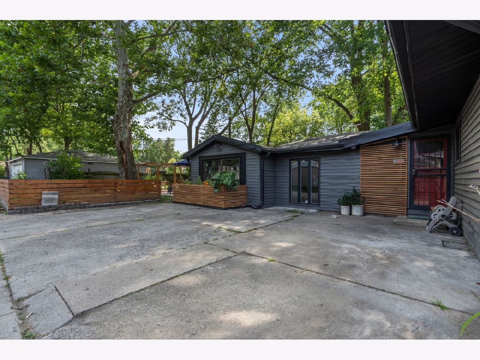
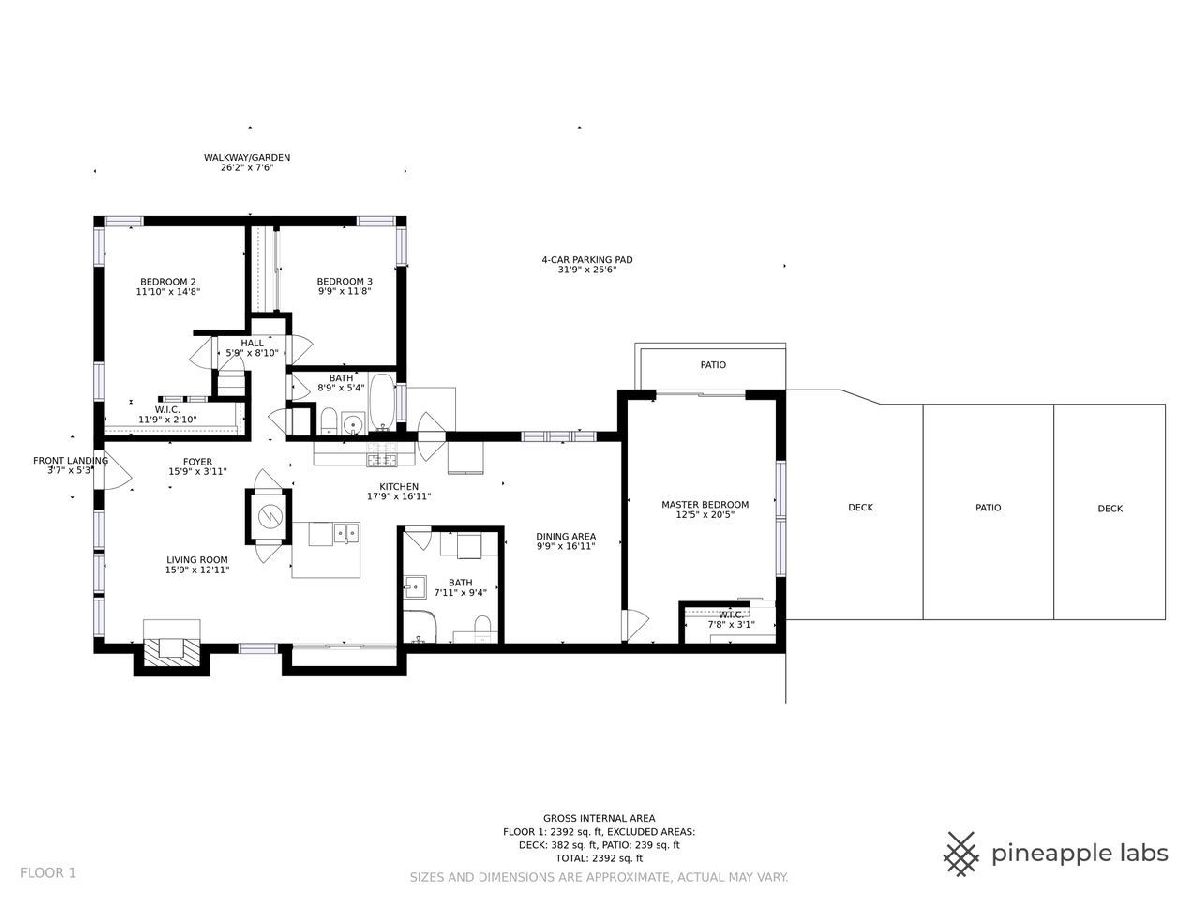
Room Specifics
Total Bedrooms: 3
Bedrooms Above Ground: 3
Bedrooms Below Ground: 0
Dimensions: —
Floor Type: Wood Laminate
Dimensions: —
Floor Type: Wood Laminate
Full Bathrooms: 2
Bathroom Amenities: —
Bathroom in Basement: 0
Rooms: Foyer,Eating Area
Basement Description: Crawl
Other Specifics
| — | |
| — | |
| Concrete,Off Alley | |
| Deck, Patio | |
| Fenced Yard,Mature Trees | |
| 50X121 | |
| — | |
| None | |
| Vaulted/Cathedral Ceilings, First Floor Bedroom, First Floor Laundry, First Floor Full Bath | |
| — | |
| Not in DB | |
| Curbs, Sidewalks, Street Paved | |
| — | |
| — | |
| Wood Burning |
Tax History
| Year | Property Taxes |
|---|---|
| 2018 | $5,565 |
| 2022 | $5,086 |
| 2023 | $5,169 |
Contact Agent
Nearby Similar Homes
Nearby Sold Comparables
Contact Agent
Listing Provided By
Coldwell Banker Realty

