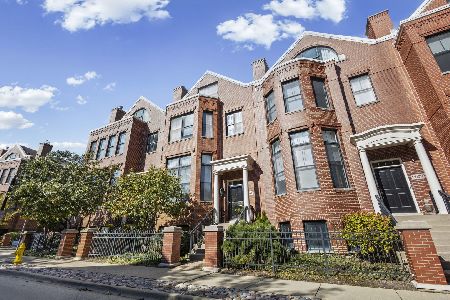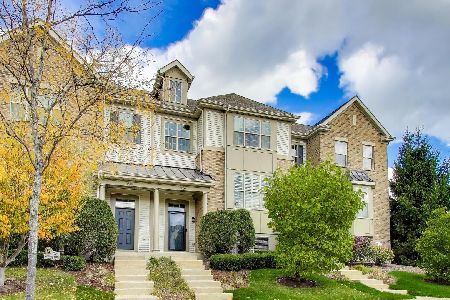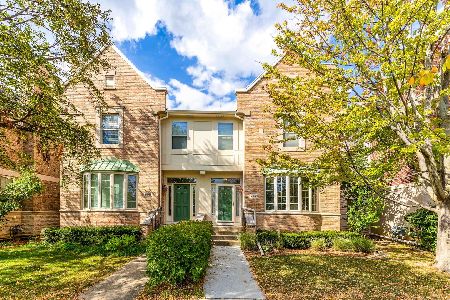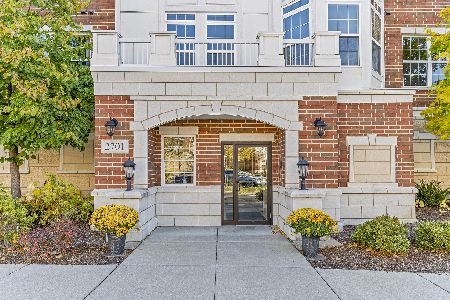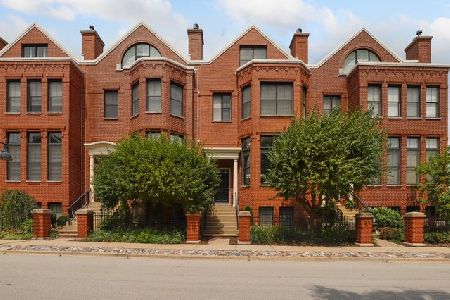2016 Valor Court, Glenview, Illinois 60026
$600,000
|
Sold
|
|
| Status: | Closed |
| Sqft: | 0 |
| Cost/Sqft: | — |
| Beds: | 3 |
| Baths: | 4 |
| Year Built: | 2004 |
| Property Taxes: | $13,237 |
| Days On Market: | 1713 |
| Lot Size: | 0,00 |
Description
Pristine Tower Crossing row home located just steps from the Glen's shops, restaurants, and train station. Enjoy city living in the suburbs! The front entry of this red brick home features hardwood floors and a convenient guest coat closet. The entryway flows into a large living room/dining room combo which includes hardwood floors, neutral painted walls, beautiful bay window allowing in tons of natural light, and a floor to ceiling fireplace. The dining area includes two pillars with built-in glass front cabinets. Just a couple steps up is a large kitchen which opens to the family room. The kitchen features ample amounts of cabinets, granite counter tops, a shelved pantry closet, and a large island with room for stool. The hardwood floors flow from the kitchen to the family room which overlooks the living/dining room and has a wall of windows with a glass door out to the trex deck. Completing this level is a powder room with white pedestal sink and brass mirror and light fixtures. The next level of the home features a huge master bedroom suite beginning with both a bedroom area and large separate sitting area. A double door entryway leads into the master bathroom with his and hers walk-in closets, a center jacuzzi tub with pillars, two separate vanities with tons of counter space, and a separate stand-up shower. In addition there is a laundry room with full size washer and dryer. The upper level of the home has two additional family bedrooms with neutral decor, and a full hall bathroom with a tub/shower and a door leading to a large finished storage room. Further expanding the living space is the ground level which features neutral carpet and walls and a built-in cherry wet bar with granite counter tops, refrigerator, and raised bar with room for four stools. A second powder room is located on this level with neutral ceramic tile flooring and a cherry vanity. Off this level is an attached two and a half car garage. Recent improvements include two new humidifiers, two new ac units (2018), and new hot water heater (2018).
Property Specifics
| Condos/Townhomes | |
| 4 | |
| — | |
| 2004 | |
| None | |
| ASTORIA | |
| No | |
| — |
| Cook | |
| The Glen | |
| 568 / Monthly | |
| Insurance,Exterior Maintenance,Lawn Care,Snow Removal | |
| Lake Michigan,Public | |
| Public Sewer | |
| 11010326 | |
| 04271030501005 |
Nearby Schools
| NAME: | DISTRICT: | DISTANCE: | |
|---|---|---|---|
|
Grade School
Westbrook Elementary School |
34 | — | |
|
Middle School
Attea Middle School |
34 | Not in DB | |
|
High School
Glenbrook South High School |
225 | Not in DB | |
|
Alternate Elementary School
Glen Grove Elementary School |
— | Not in DB | |
Property History
| DATE: | EVENT: | PRICE: | SOURCE: |
|---|---|---|---|
| 4 Jun, 2021 | Sold | $600,000 | MRED MLS |
| 25 Mar, 2021 | Under contract | $619,000 | MRED MLS |
| 4 Mar, 2021 | Listed for sale | $619,000 | MRED MLS |
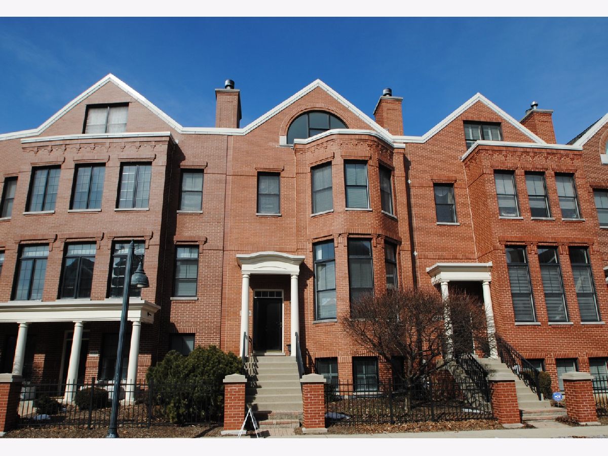
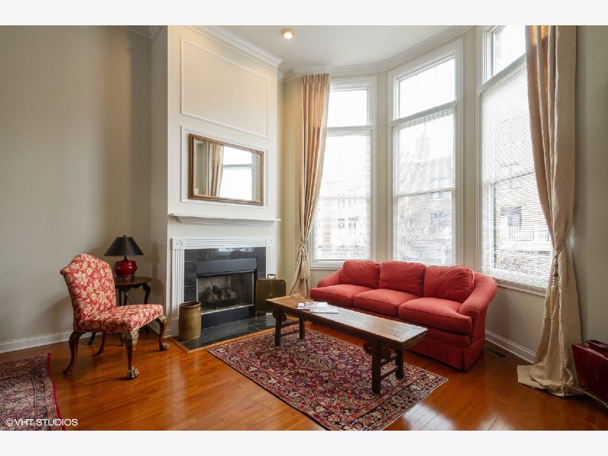
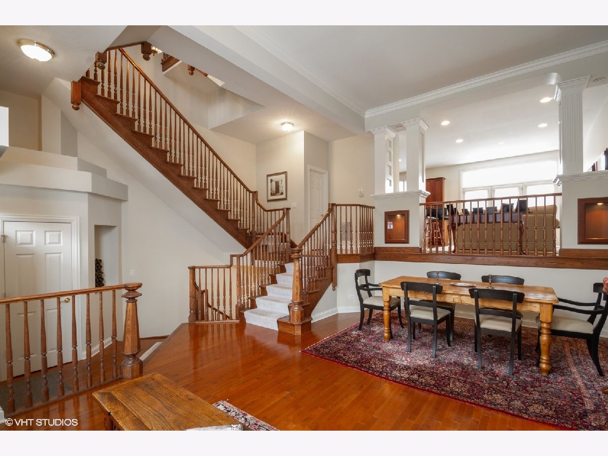
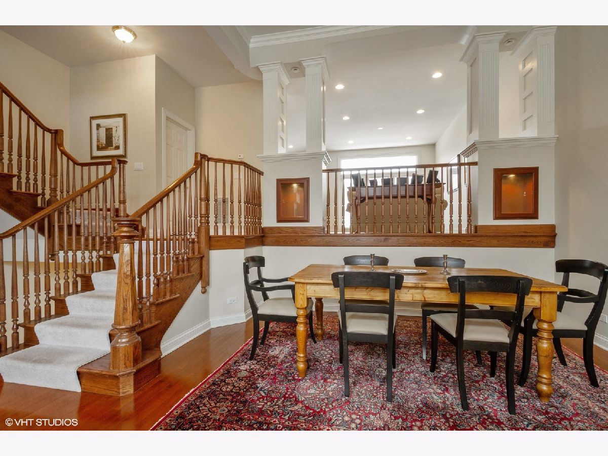
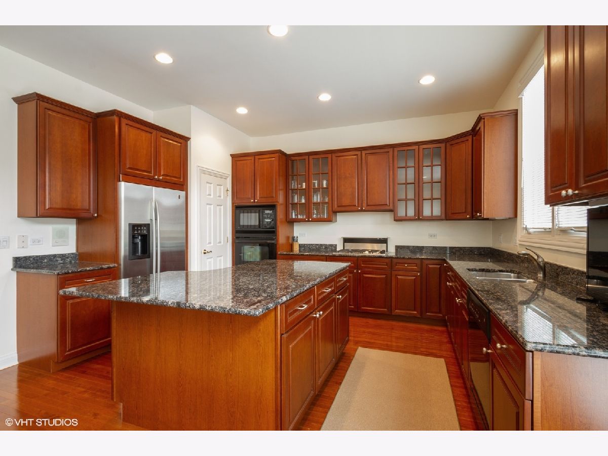
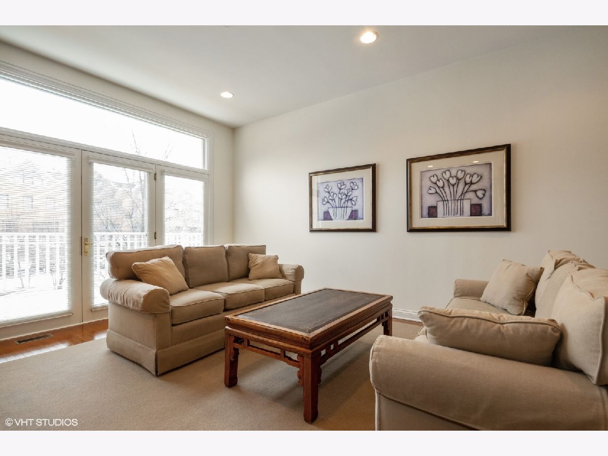
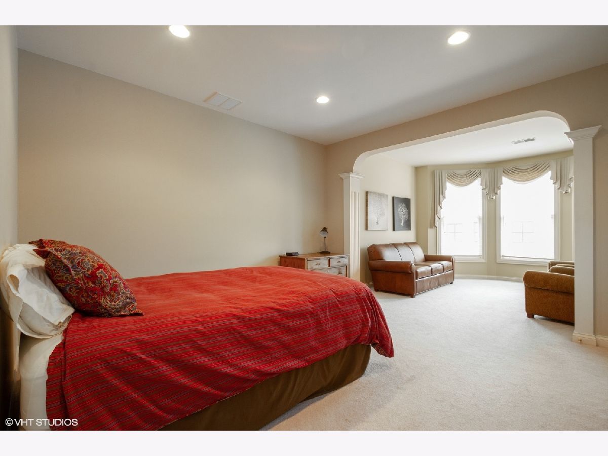
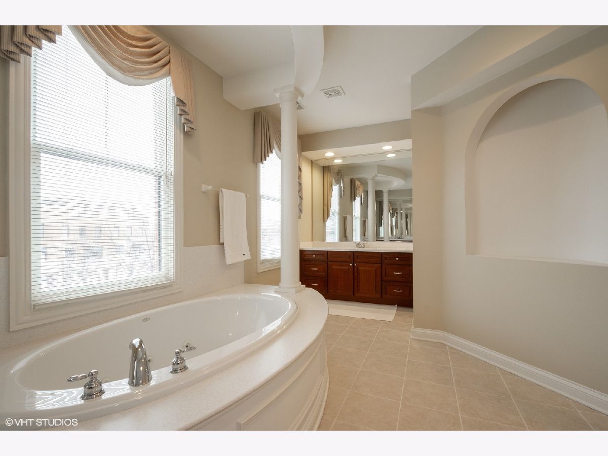
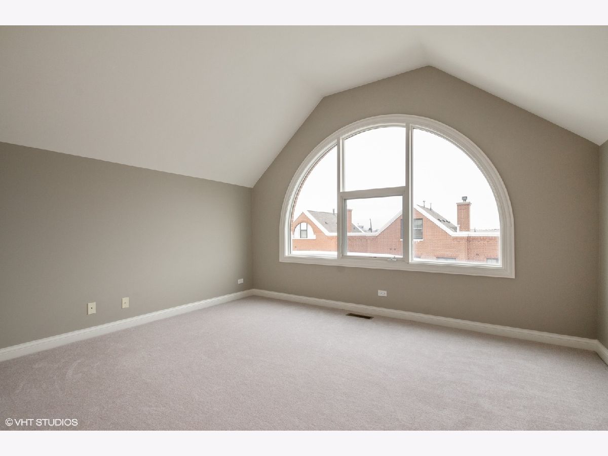
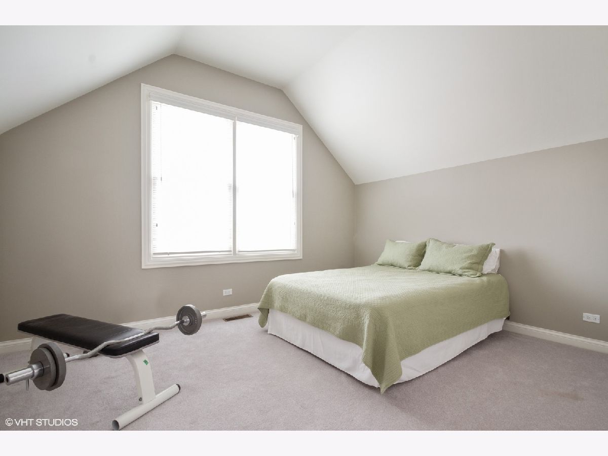
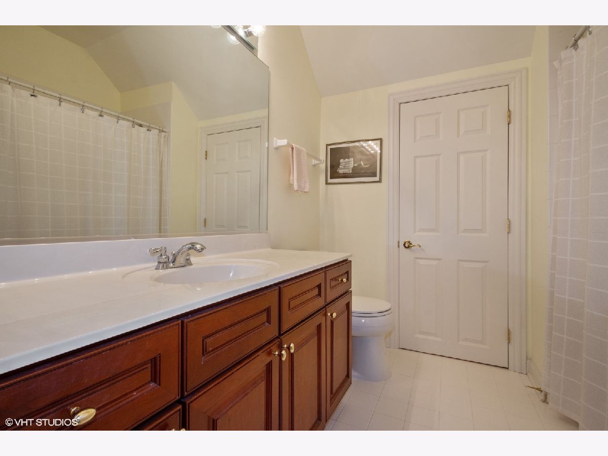
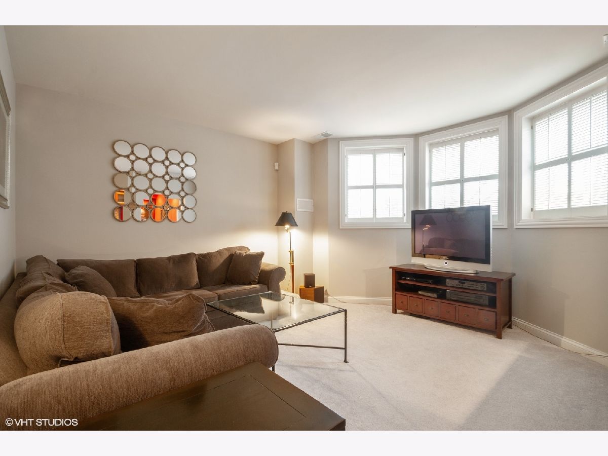
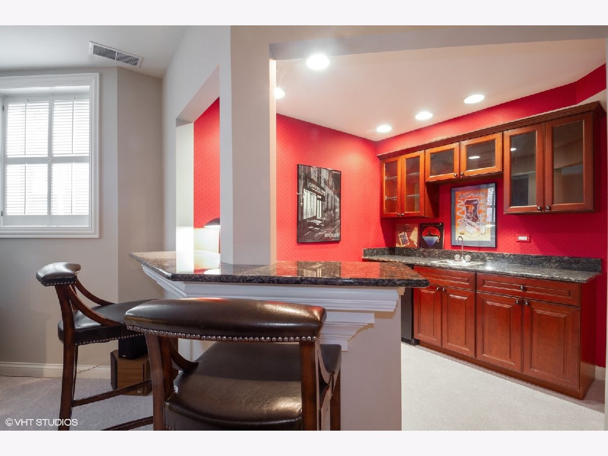
Room Specifics
Total Bedrooms: 3
Bedrooms Above Ground: 3
Bedrooms Below Ground: 0
Dimensions: —
Floor Type: Carpet
Dimensions: —
Floor Type: Carpet
Full Bathrooms: 4
Bathroom Amenities: Whirlpool,Separate Shower,Double Sink
Bathroom in Basement: 0
Rooms: Den
Basement Description: None
Other Specifics
| 2 | |
| Concrete Perimeter | |
| — | |
| Balcony, Deck | |
| — | |
| COMMON | |
| — | |
| Full | |
| Vaulted/Cathedral Ceilings, Bar-Wet, Hardwood Floors, Second Floor Laundry | |
| Microwave, Dishwasher, Refrigerator, Washer, Dryer, Disposal, Cooktop, Built-In Oven | |
| Not in DB | |
| — | |
| — | |
| — | |
| — |
Tax History
| Year | Property Taxes |
|---|---|
| 2021 | $13,237 |
Contact Agent
Nearby Similar Homes
Nearby Sold Comparables
Contact Agent
Listing Provided By
Coldwell Banker Realty

