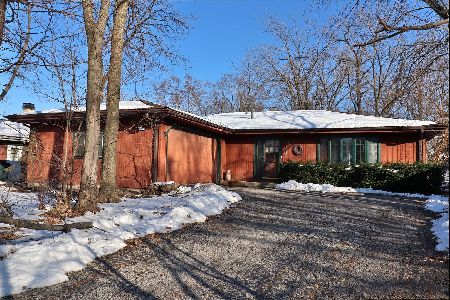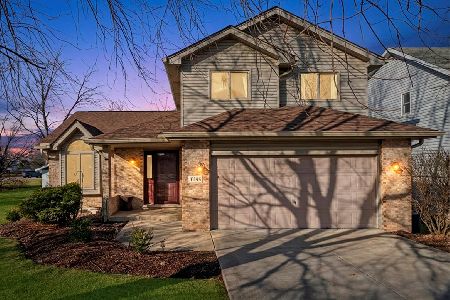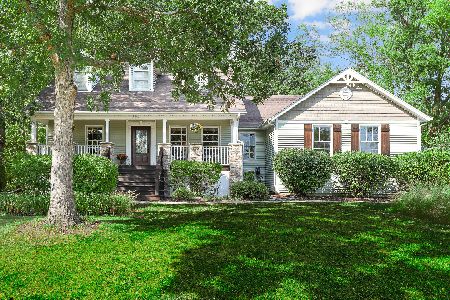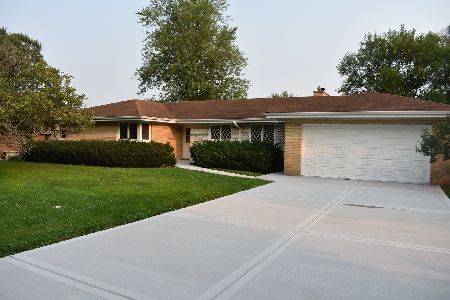20164 Woodland Circle, Mokena, Illinois 60448
$292,000
|
Sold
|
|
| Status: | Closed |
| Sqft: | 1,932 |
| Cost/Sqft: | $155 |
| Beds: | 4 |
| Baths: | 3 |
| Year Built: | 1986 |
| Property Taxes: | $6,186 |
| Days On Market: | 3414 |
| Lot Size: | 0,60 |
Description
Wonderful ranch home on a heavily wooded .60 acre lot in Mokena! 4 bedrooms, 2.5 baths, full basement & 2.5 car garage. Formal living room & Family room have 2 sided fireplace with gas logs & gleaming hardwood floors. Nice screened in porch off of the family room. Eat in kitchen has new refrigerator and dishwasher in 2014. Main level laundry room with door to back yard. New furnace with humidifier and electronic air cleaner in 2012. 2x6 construction offers extra insulation on the home. New light fixtures & door knobs. Upgraded Culligan water softener system & reverse osmosis. Dual sump pump with battery back up. Roof new in 2004. Mokena Grade Schools & Lincoln-Way Central High School. Great location just minutes away from Main park, shopping, train, etc. Don't miss out on this great home!
Property Specifics
| Single Family | |
| — | |
| — | |
| 1986 | |
| Full | |
| — | |
| No | |
| 0.6 |
| Will | |
| — | |
| 0 / Not Applicable | |
| None | |
| Private Well | |
| Septic-Mechanical | |
| 09351619 | |
| 1909182090360000 |
Nearby Schools
| NAME: | DISTRICT: | DISTANCE: | |
|---|---|---|---|
|
Grade School
Mokena Elementary School |
159 | — | |
|
Middle School
Mokena Junior High School |
159 | Not in DB | |
|
High School
Lincoln-way Central High School |
210 | Not in DB | |
Property History
| DATE: | EVENT: | PRICE: | SOURCE: |
|---|---|---|---|
| 26 Oct, 2010 | Sold | $291,000 | MRED MLS |
| 26 Sep, 2010 | Under contract | $309,900 | MRED MLS |
| — | Last price change | $319,900 | MRED MLS |
| 5 Oct, 2009 | Listed for sale | $359,900 | MRED MLS |
| 12 Jan, 2017 | Sold | $292,000 | MRED MLS |
| 2 Nov, 2016 | Under contract | $299,808 | MRED MLS |
| 25 Sep, 2016 | Listed for sale | $299,808 | MRED MLS |
Room Specifics
Total Bedrooms: 4
Bedrooms Above Ground: 4
Bedrooms Below Ground: 0
Dimensions: —
Floor Type: Carpet
Dimensions: —
Floor Type: Carpet
Dimensions: —
Floor Type: Carpet
Full Bathrooms: 3
Bathroom Amenities: —
Bathroom in Basement: 0
Rooms: Eating Area
Basement Description: Partially Finished
Other Specifics
| 2 | |
| Concrete Perimeter | |
| Asphalt | |
| Deck, Porch, Porch Screened | |
| Wooded | |
| 100X261 | |
| — | |
| Full | |
| Hardwood Floors, First Floor Bedroom, First Floor Laundry, First Floor Full Bath | |
| Range, Dishwasher, Refrigerator | |
| Not in DB | |
| — | |
| — | |
| — | |
| Double Sided, Attached Fireplace Doors/Screen, Gas Log, Gas Starter |
Tax History
| Year | Property Taxes |
|---|---|
| 2010 | $5,474 |
| 2017 | $6,186 |
Contact Agent
Nearby Similar Homes
Nearby Sold Comparables
Contact Agent
Listing Provided By
Century 21 Pride Realty







