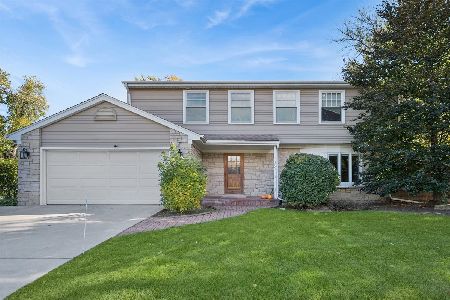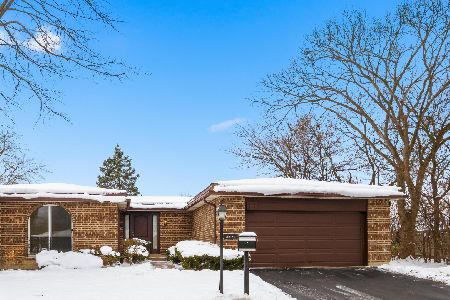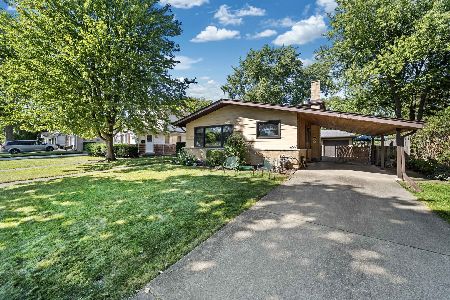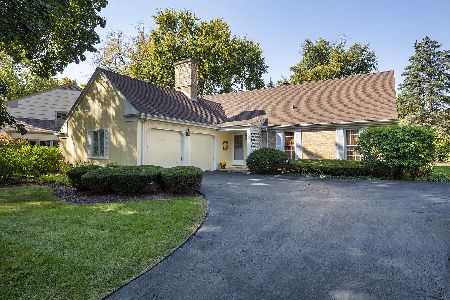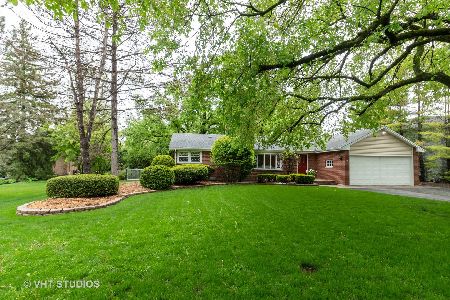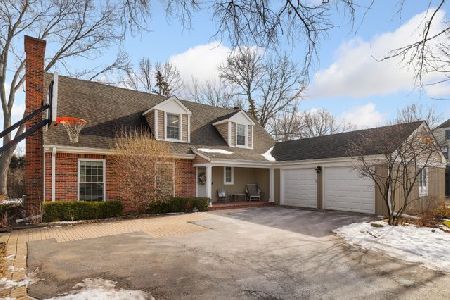2017 Butternut Lane, Northbrook, Illinois 60062
$765,000
|
Sold
|
|
| Status: | Closed |
| Sqft: | 2,760 |
| Cost/Sqft: | $284 |
| Beds: | 5 |
| Baths: | 3 |
| Year Built: | 1969 |
| Property Taxes: | $10,824 |
| Days On Market: | 1993 |
| Lot Size: | 0,28 |
Description
Absolute perfection is throughout this sought-after Southbridge Commons 5 bedroom beauty updated inside & out! And enjoy a fabulous location near town and just blocks to all 3 highly rated public schools! Highlights include: gorgeous all-white kitchen with big center island, sparkling remodeled baths, gleaming hardwood floors, big finished lower level, a wonderful open floor plan and a fabulous yard with two entertainment areas! A beautiful, wide leaded front door opens to a gracious foyer and on into the elegant living room/2nd family room and tasteful dining room all with oversized windows and pretty crown moldings. Gourmet cooks will love the state-of-the-art kitchen with pull-out drawers, under and upper cabinet lighting, large center island with seating & vegetable sink and top stainless steel appliances. The roomy eating area opens completely to the family room with inviting fireplace and a French door opens to the lushly landscaped backyard and 2 lovely cobblestone patios, one with raised masonry seating walls. There are five generous bedrooms on the second level. The primary (master) bedroom, with deep, walk-in organized closet has a luxurious bath with double sink vanities, XL glass-enclosed shower, separate soaking tub and radiant heated flooring. The finished lower level has rec and game areas with game and cedar closets, a bar with beverage fridge and a storage/workroom as well. A newly redone main floor laundry room with granite counters and Maytag 3000 series front-loading washer and dryer is right off the attached 2 car garage with easy-care epoxy coated flooring and has a convenient side door with covered portico to access the backyard. Recent updates include newer windows, whole house generator, underground sprinklers, new ('09) 4 Ton central air conditioning, new ('18) furnace and 1st layer roof ('07) with 40 year Timberline shingles. Truly move-in mint condition in a terrific and FUN neighborhood which hosts numerous get-togethers throughout the year!
Property Specifics
| Single Family | |
| — | |
| Colonial | |
| 1969 | |
| Full | |
| COLONIAL | |
| No | |
| 0.28 |
| Cook | |
| Southbridge Commons | |
| — / Not Applicable | |
| None | |
| Lake Michigan | |
| Public Sewer | |
| 10815948 | |
| 04164060020000 |
Nearby Schools
| NAME: | DISTRICT: | DISTANCE: | |
|---|---|---|---|
|
Grade School
Wescott Elementary School |
30 | — | |
|
Middle School
Maple School |
30 | Not in DB | |
|
High School
Glenbrook North High School |
225 | Not in DB | |
Property History
| DATE: | EVENT: | PRICE: | SOURCE: |
|---|---|---|---|
| 30 Oct, 2020 | Sold | $765,000 | MRED MLS |
| 4 Sep, 2020 | Under contract | $785,000 | MRED MLS |
| 14 Aug, 2020 | Listed for sale | $785,000 | MRED MLS |
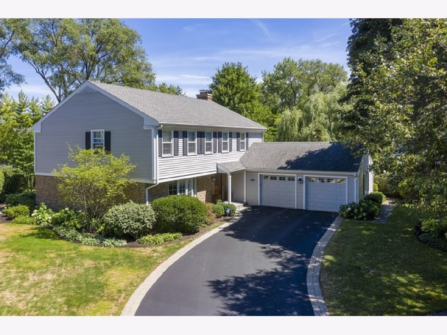
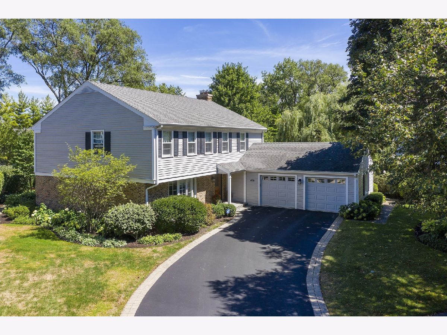
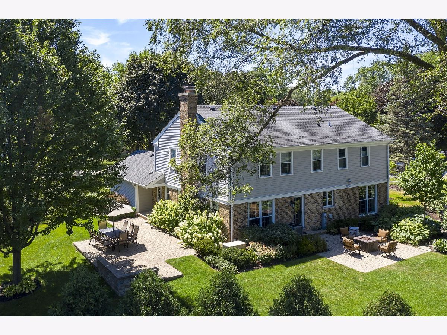
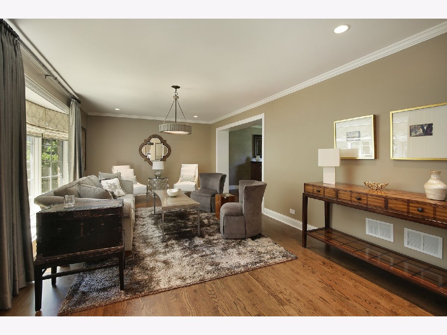
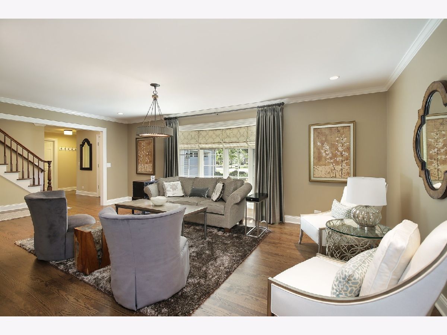
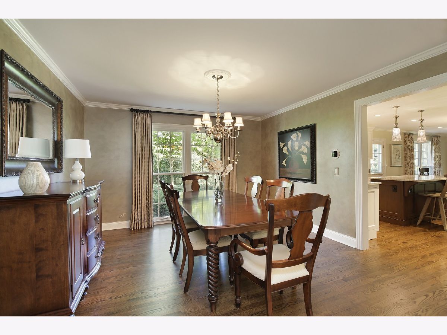
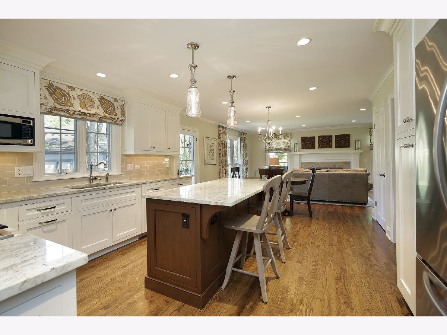
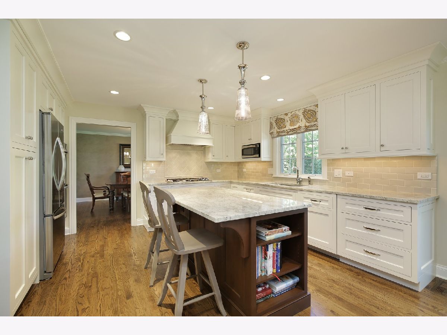
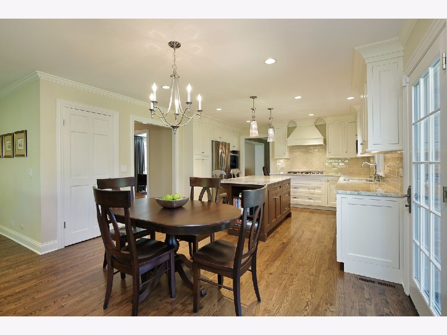
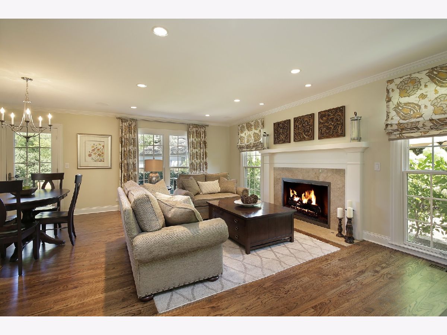
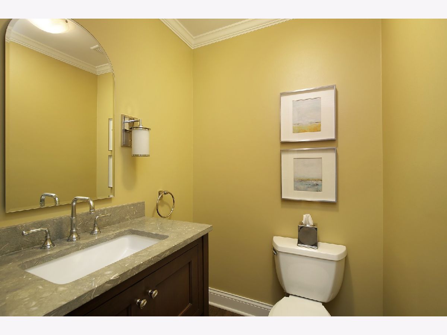
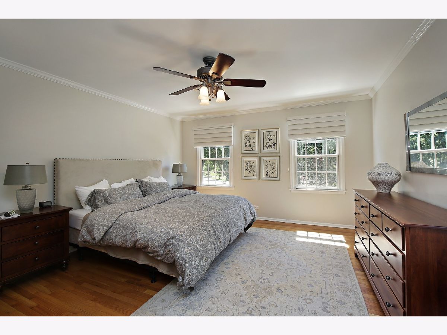
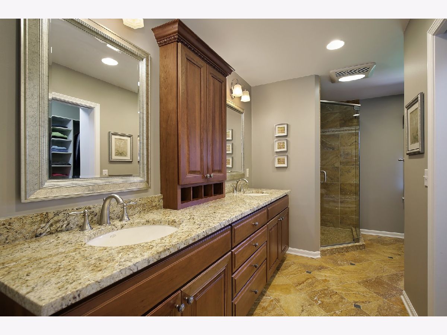
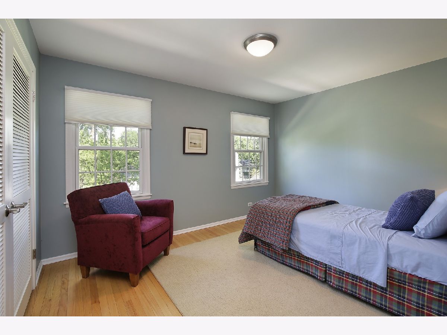
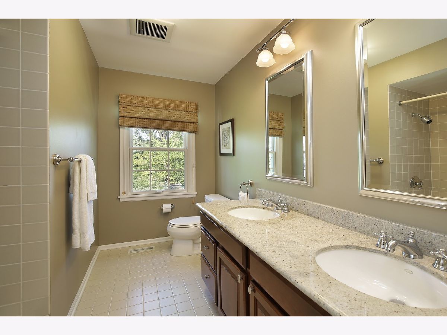
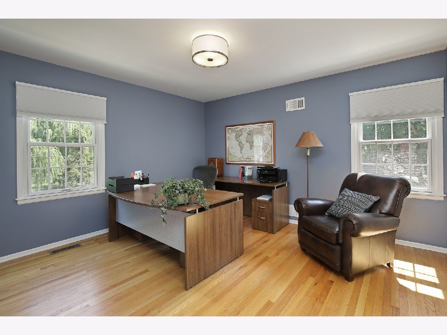
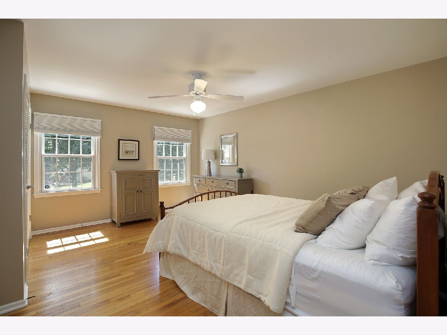
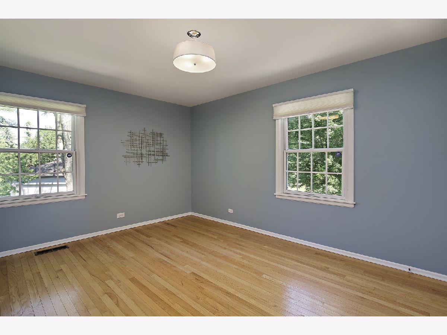
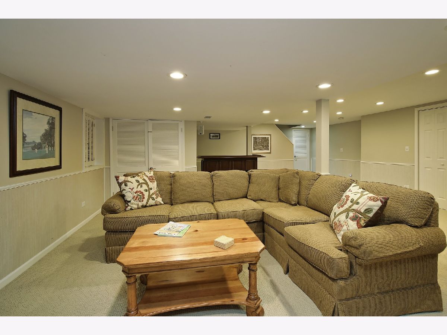
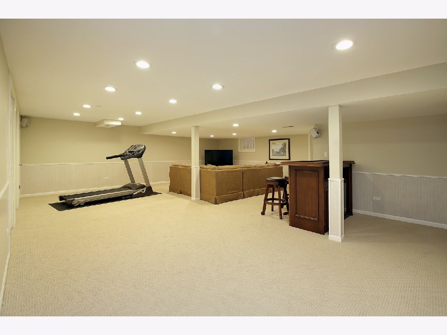
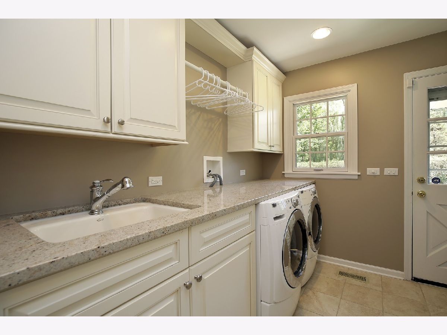
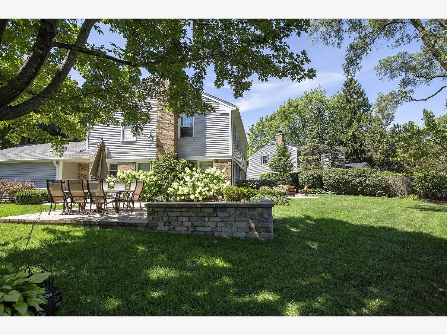
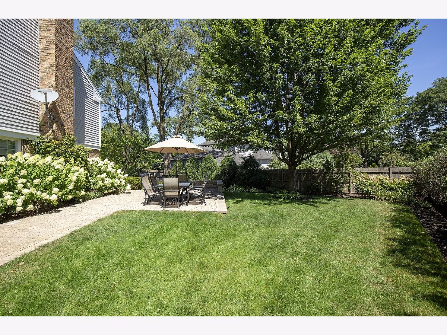
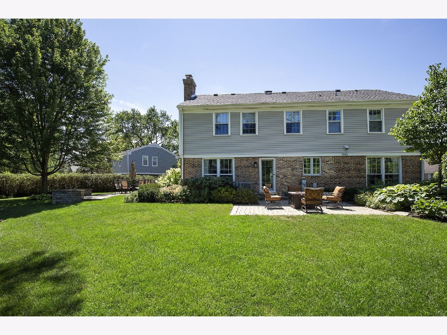
Room Specifics
Total Bedrooms: 5
Bedrooms Above Ground: 5
Bedrooms Below Ground: 0
Dimensions: —
Floor Type: Hardwood
Dimensions: —
Floor Type: Hardwood
Dimensions: —
Floor Type: Hardwood
Dimensions: —
Floor Type: —
Full Bathrooms: 3
Bathroom Amenities: Separate Shower,Double Sink,Soaking Tub
Bathroom in Basement: 0
Rooms: Foyer,Bedroom 5,Storage,Recreation Room,Game Room
Basement Description: Finished
Other Specifics
| 2 | |
| Concrete Perimeter | |
| Asphalt | |
| Patio, Brick Paver Patio, Storms/Screens | |
| Fenced Yard,Landscaped | |
| 91 X 121 | |
| — | |
| Full | |
| Hardwood Floors, Heated Floors, First Floor Laundry, Walk-In Closet(s) | |
| Double Oven, Dishwasher, Refrigerator, Washer, Dryer, Disposal, Stainless Steel Appliance(s), Built-In Oven, Range Hood | |
| Not in DB | |
| Sidewalks, Street Lights | |
| — | |
| — | |
| Gas Log, Gas Starter |
Tax History
| Year | Property Taxes |
|---|---|
| 2020 | $10,824 |
Contact Agent
Nearby Similar Homes
Nearby Sold Comparables
Contact Agent
Listing Provided By
@properties

