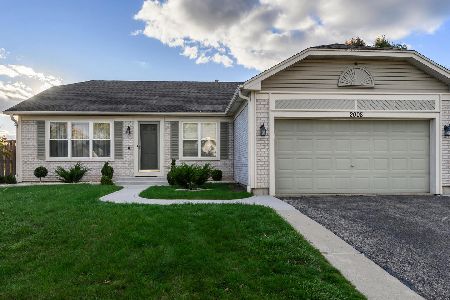2017 Clematis Drive, Algonquin, Illinois 60102
$235,000
|
Sold
|
|
| Status: | Closed |
| Sqft: | 2,076 |
| Cost/Sqft: | $113 |
| Beds: | 3 |
| Baths: | 3 |
| Year Built: | 1993 |
| Property Taxes: | $6,979 |
| Days On Market: | 3750 |
| Lot Size: | 0,23 |
Description
Stunning 3 bedroom, 2.5 bath home in sought-after Carrington subdivision of Algonquin! Spacious and updated kitchen includes a vaulted ceiling, oak cabinets, stainless appliances and table space as well as a HUGE pantry! The Family Room is open to the kitchen for a fantastic entertaining space! Vaulted ceilings soar over the Living and Dining Rooms for added volume to these already large rooms! The Master Bedroom includes 3 spacious closets for all your storage needs and a remodeled Master Bath with new tile and fixtures! The finished basement only adds to the marvel of this home. It includes a rec room, a theater space and an exercise room...as well as TONS of storage! But, let's top all this off with an amazing back yard! The deck is sprawling and recently re-stained! It overlooks lovely perennials that are easily maintained! And, the shed and fire pit only add to the storage and entertaining space! All this is completed with lovely curb appeal! COME QUICKLY!
Property Specifics
| Single Family | |
| — | |
| Colonial | |
| 1993 | |
| Full | |
| MEREDITH | |
| No | |
| 0.23 |
| Mc Henry | |
| Carrington | |
| 0 / Not Applicable | |
| None | |
| Public | |
| Public Sewer | |
| 09073939 | |
| 1935206003 |
Nearby Schools
| NAME: | DISTRICT: | DISTANCE: | |
|---|---|---|---|
|
Grade School
Algonquin Lakes Elementary Schoo |
300 | — | |
|
Middle School
Algonquin Middle School |
300 | Not in DB | |
|
High School
Dundee-crown High School |
300 | Not in DB | |
Property History
| DATE: | EVENT: | PRICE: | SOURCE: |
|---|---|---|---|
| 9 Feb, 2016 | Sold | $235,000 | MRED MLS |
| 2 Nov, 2015 | Under contract | $235,000 | MRED MLS |
| 28 Oct, 2015 | Listed for sale | $235,000 | MRED MLS |
| 28 May, 2021 | Sold | $290,000 | MRED MLS |
| 28 Feb, 2021 | Under contract | $290,000 | MRED MLS |
| 11 Feb, 2021 | Listed for sale | $290,000 | MRED MLS |
Room Specifics
Total Bedrooms: 3
Bedrooms Above Ground: 3
Bedrooms Below Ground: 0
Dimensions: —
Floor Type: Carpet
Dimensions: —
Floor Type: Carpet
Full Bathrooms: 3
Bathroom Amenities: Separate Shower,Double Sink
Bathroom in Basement: 0
Rooms: Eating Area,Exercise Room,Recreation Room,Theatre Room
Basement Description: Finished
Other Specifics
| 2 | |
| Concrete Perimeter | |
| Asphalt | |
| Deck | |
| — | |
| 134 X 75 | |
| Full | |
| Full | |
| Vaulted/Cathedral Ceilings, Wood Laminate Floors, First Floor Laundry | |
| Range, Microwave, Dishwasher, Refrigerator, Washer, Dryer, Disposal, Stainless Steel Appliance(s) | |
| Not in DB | |
| Sidewalks, Street Lights, Street Paved | |
| — | |
| — | |
| — |
Tax History
| Year | Property Taxes |
|---|---|
| 2016 | $6,979 |
| 2021 | $6,841 |
Contact Agent
Nearby Similar Homes
Contact Agent
Listing Provided By
Baird & Warner Real Estate








