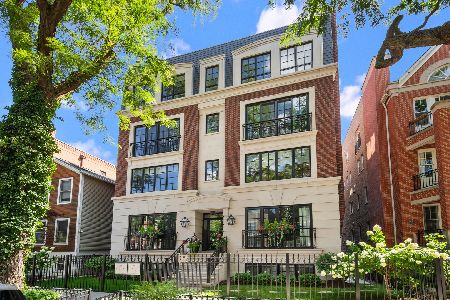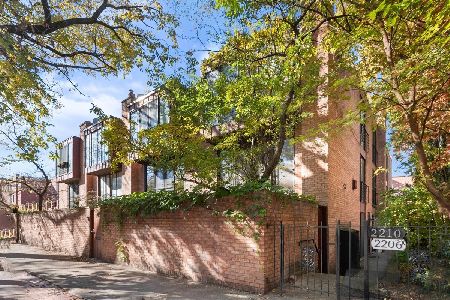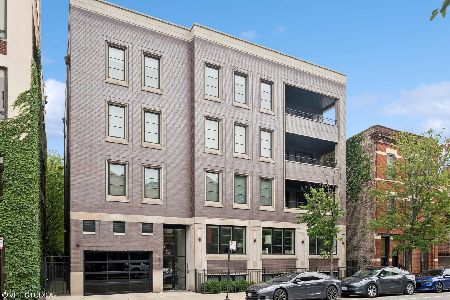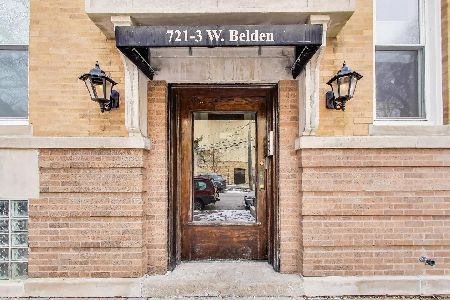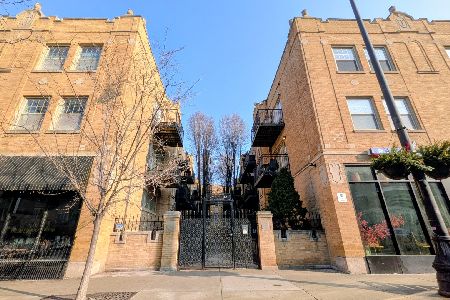2017 Halsted Street, Lincoln Park, Chicago, Illinois 60614
$655,000
|
Sold
|
|
| Status: | Closed |
| Sqft: | 2,320 |
| Cost/Sqft: | $291 |
| Beds: | 2 |
| Baths: | 3 |
| Year Built: | 1983 |
| Property Taxes: | $11,410 |
| Days On Market: | 2868 |
| Lot Size: | 0,00 |
Description
Great flow and wonderful natural light in this picture perfect, fully updated 2 bed, 2.5 bath Lincoln Park townhouse with private patio and attached 1 car garage. Chef's kitchen features newer white cabinets, glass tile backsplash, stainless steel appliances, granite countertops and breakfast island. Dining room offers more cabinetry for awesome storage, including window cabinet displays. Lower level provides family room with gorgeous mocha built ins and large walk out brick paver patio, perfect for grilling and chilling. Gracious master suite features vaulted ceilings, jetted tub, steam shower with body sprays and large walk in closet. Gas fireplace, hardwood floors, bay windows, skylights and whole house stereo surround. Side by side Whirlpool Duet washer/dryer. One car attached garage included with great additional storage. Incredible heart of Lincoln Park location close to boutiques, restaurants, New City, Clybourn Corridor, Whole Foods, Steppenwolf, Oz Park and Armitage brown line
Property Specifics
| Condos/Townhomes | |
| 3 | |
| — | |
| 1983 | |
| None | |
| — | |
| No | |
| — |
| Cook | |
| Dickens Court | |
| 551 / Monthly | |
| Water,Parking,Insurance,TV/Cable,Exterior Maintenance,Scavenger,Snow Removal | |
| Lake Michigan | |
| Public Sewer | |
| 09889658 | |
| 14331250441031 |
Nearby Schools
| NAME: | DISTRICT: | DISTANCE: | |
|---|---|---|---|
|
Grade School
Lincoln Elementary School |
299 | — | |
|
Middle School
Lincoln Elementary School |
299 | Not in DB | |
|
High School
Lincoln Park High School |
299 | Not in DB | |
Property History
| DATE: | EVENT: | PRICE: | SOURCE: |
|---|---|---|---|
| 24 May, 2018 | Sold | $655,000 | MRED MLS |
| 22 Apr, 2018 | Under contract | $675,000 | MRED MLS |
| — | Last price change | $685,000 | MRED MLS |
| 22 Mar, 2018 | Listed for sale | $685,000 | MRED MLS |
Room Specifics
Total Bedrooms: 2
Bedrooms Above Ground: 2
Bedrooms Below Ground: 0
Dimensions: —
Floor Type: Carpet
Full Bathrooms: 3
Bathroom Amenities: Whirlpool,Separate Shower,Steam Shower
Bathroom in Basement: 0
Rooms: Terrace,Foyer,Walk In Closet
Basement Description: None
Other Specifics
| 1 | |
| Concrete Perimeter | |
| — | |
| Patio, Storms/Screens, Cable Access | |
| Common Grounds,Fenced Yard,Landscaped | |
| COMMON | |
| — | |
| Full | |
| Vaulted/Cathedral Ceilings, Skylight(s), Hardwood Floors, First Floor Laundry, Laundry Hook-Up in Unit, Storage | |
| Range, Microwave, Dishwasher, Refrigerator, Washer, Dryer, Disposal, Stainless Steel Appliance(s) | |
| Not in DB | |
| — | |
| — | |
| Security Door Lock(s) | |
| Gas Log, Gas Starter |
Tax History
| Year | Property Taxes |
|---|---|
| 2018 | $11,410 |
Contact Agent
Nearby Similar Homes
Nearby Sold Comparables
Contact Agent
Listing Provided By
@properties

