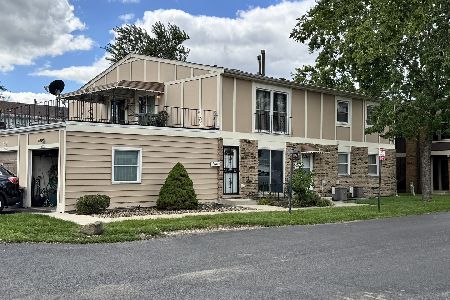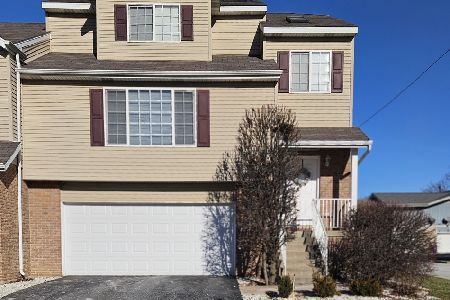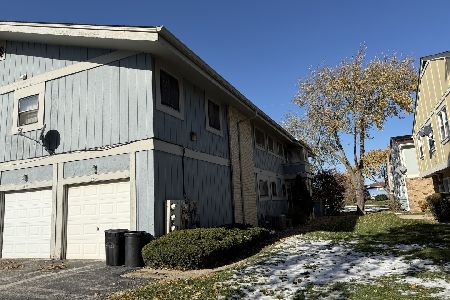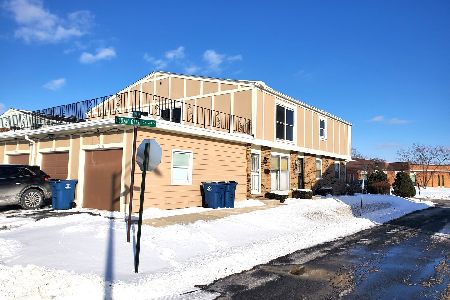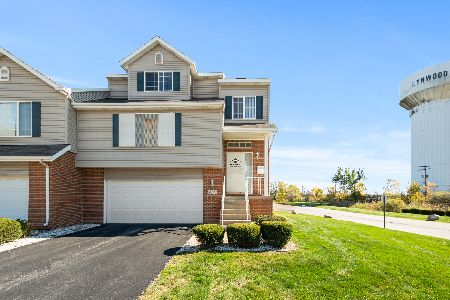20173 Ash Lane, Lynwood, Illinois 60411
$148,000
|
Sold
|
|
| Status: | Closed |
| Sqft: | 2,249 |
| Cost/Sqft: | $69 |
| Beds: | 4 |
| Baths: | 4 |
| Year Built: | 2005 |
| Property Taxes: | $2,005 |
| Days On Market: | 3633 |
| Lot Size: | 0,00 |
Description
Dramatic, LIGHT-FLOODED TOWNHOME offers an incredible 4 BEDROOMS, 2 FULL/2 HALF BATHS, plus FAMILY ROOM & LOFT! ~ Enjoy the PRIVACY & SPACE of single-family living in this 3-STORY END-UNIT w/ATTACHED GARAGE ~ GORGEOUS LIVING ROOM features SOARING CEILING, SKYLIGHTS, HARDWOOD FLOORS, MARBLE FIREPLACE ~ Opens to kitchen w/newer STAINLESS STEEL APPLIANCES, upgraded white cabinets, pantry, generous table space w/VAULTED CEILING, patio doors to DECK ~ EN SUITE master offers WALK-IN CLOSET & spa bath w/WHIRLPOOL TUB, separate shower, double sinks ~ 2ND & 3RD BEDROOMS UPSTAIRS-w/walk-in & double closets-plus a full bath & FLEXIBLE LOFT SPACE ~ WALK-OUT 1st LEVEL includes SPACIOUS FAMILY ROOM, 4th bedroom w/double closets, sliding doors to PATIO, 1/2 bath ~ WINDOWS EVERYWHERE w/CUSTOM BLINDS, upgraded WHITE DOORS & TRIM, newer HI EFF washer/dryer, newer carpeting ~ PERFECT LOCATION-xtra parking space, fenced YARD SPACE, OPENNESS ~ LOW ASSESSMENT & TAXES can't be beat ~ Nothing missed here-WOW!
Property Specifics
| Condos/Townhomes | |
| 3 | |
| — | |
| 2005 | |
| Full,Walkout | |
| — | |
| No | |
| — |
| Cook | |
| — | |
| 98 / Monthly | |
| Insurance,Exterior Maintenance,Lawn Care,Snow Removal | |
| Lake Michigan | |
| Public Sewer | |
| 09146045 | |
| 33073160581029 |
Property History
| DATE: | EVENT: | PRICE: | SOURCE: |
|---|---|---|---|
| 26 Dec, 2012 | Sold | $105,000 | MRED MLS |
| 30 Oct, 2012 | Under contract | $101,000 | MRED MLS |
| 11 Oct, 2012 | Listed for sale | $101,000 | MRED MLS |
| 18 Apr, 2016 | Sold | $148,000 | MRED MLS |
| 3 Mar, 2016 | Under contract | $154,900 | MRED MLS |
| 22 Feb, 2016 | Listed for sale | $154,900 | MRED MLS |
Room Specifics
Total Bedrooms: 4
Bedrooms Above Ground: 4
Bedrooms Below Ground: 0
Dimensions: —
Floor Type: Carpet
Dimensions: —
Floor Type: Carpet
Dimensions: —
Floor Type: Carpet
Full Bathrooms: 4
Bathroom Amenities: Whirlpool,Separate Shower,Double Sink
Bathroom in Basement: 1
Rooms: Eating Area,Foyer,Loft
Basement Description: Finished
Other Specifics
| 2 | |
| Concrete Perimeter | |
| Asphalt | |
| Deck, Patio, Storms/Screens, End Unit | |
| — | |
| COMMON | |
| — | |
| Full | |
| Vaulted/Cathedral Ceilings, Skylight(s), Hardwood Floors, First Floor Bedroom | |
| Range, Dishwasher, Refrigerator, Washer, Dryer, Stainless Steel Appliance(s) | |
| Not in DB | |
| — | |
| — | |
| — | |
| Attached Fireplace Doors/Screen, Gas Log |
Tax History
| Year | Property Taxes |
|---|---|
| 2012 | $2,351 |
| 2016 | $2,005 |
Contact Agent
Nearby Similar Homes
Nearby Sold Comparables
Contact Agent
Listing Provided By
RE/MAX Synergy

