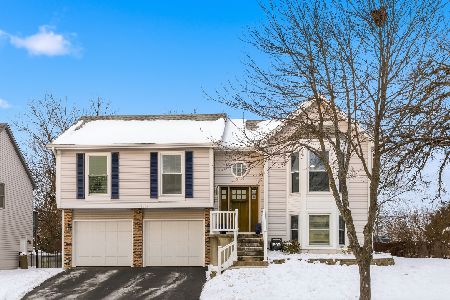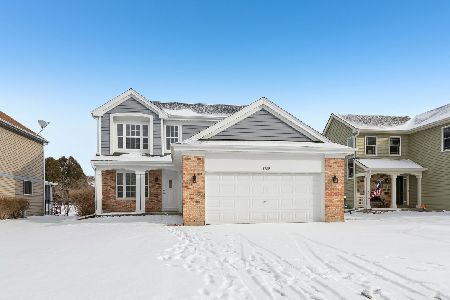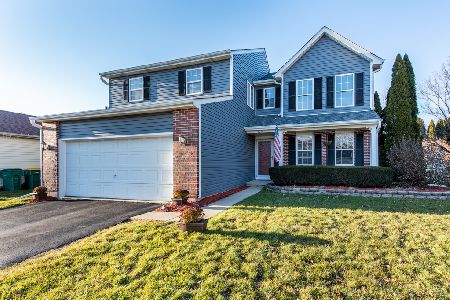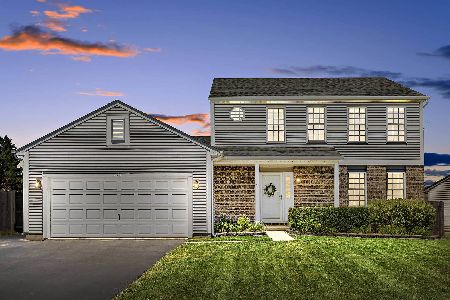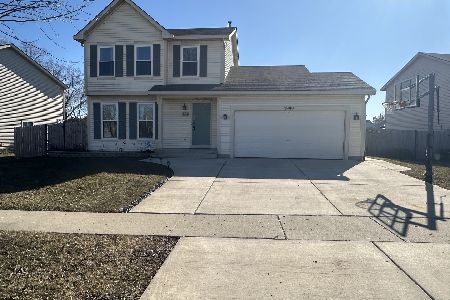2018 Amber Prairie Way, Lake Villa, Illinois 60046
$201,250
|
Sold
|
|
| Status: | Closed |
| Sqft: | 1,776 |
| Cost/Sqft: | $115 |
| Beds: | 4 |
| Baths: | 2 |
| Year Built: | 1997 |
| Property Taxes: | $6,922 |
| Days On Market: | 1924 |
| Lot Size: | 0,17 |
Description
Great home. Nice subdivision. Good pride of ownership within the area. Tri-level home, four bedroom, 2 full baths in this sought after subdivision. Beautifully landscaped lot, close to schools and friendly neighbors. Enjoy entertaining and the change of seasons on the large deck. Relax in the lower level family room with convenient bathroom and bedroom all on this level. Plenty of room for family, friends, and entertaining. Owner offering a $1,000 paint credit! Priced to sell, hurry before its gone! Due to concerns about COVID-19 and as a courtesy to all parties, please do not schedule or attend showings if anyone in your party exhibits cold/flu-like symptoms or has been exposed to the virus. All Parties need to wear a mask throughout their visit to the property. Seller and their agents will not be responsible for any misrepresentations within tax or MLS data.
Property Specifics
| Single Family | |
| — | |
| Colonial,Tri-Level | |
| 1997 | |
| Partial,Walkout | |
| TRI-LEVEL | |
| No | |
| 0.17 |
| Lake | |
| Sweetwater Mills | |
| 0 / Not Applicable | |
| None | |
| Public | |
| Public Sewer | |
| 10912156 | |
| 06151090110000 |
Nearby Schools
| NAME: | DISTRICT: | DISTANCE: | |
|---|---|---|---|
|
Grade School
Avon Center Elementary School |
46 | — | |
|
Middle School
Grayslake Middle School |
46 | Not in DB | |
|
High School
Grayslake North High School |
127 | Not in DB | |
Property History
| DATE: | EVENT: | PRICE: | SOURCE: |
|---|---|---|---|
| 14 Dec, 2020 | Sold | $201,250 | MRED MLS |
| 6 Nov, 2020 | Under contract | $204,900 | MRED MLS |
| 20 Oct, 2020 | Listed for sale | $204,900 | MRED MLS |
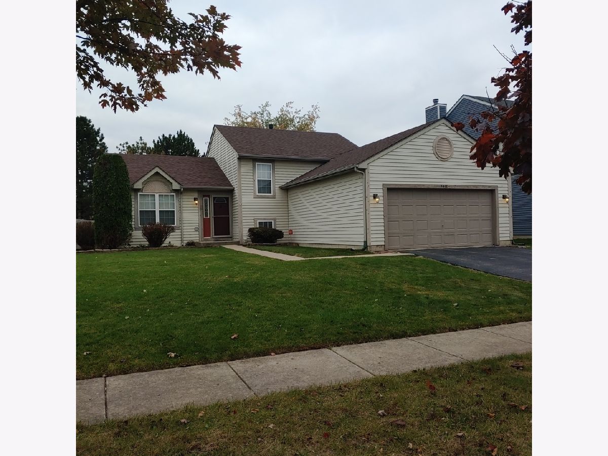
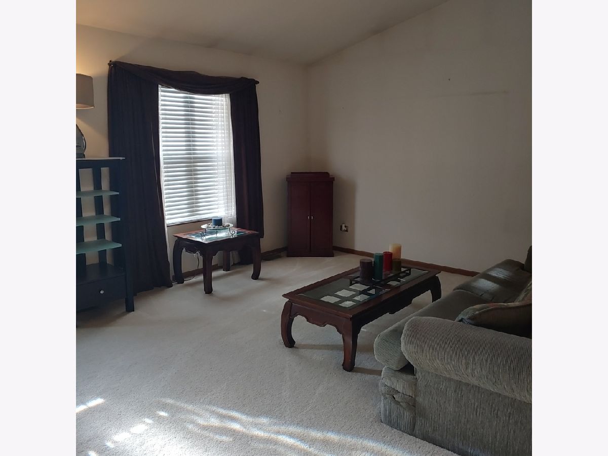
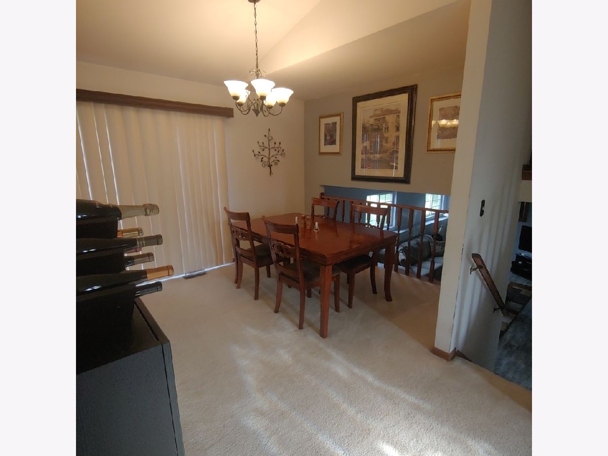
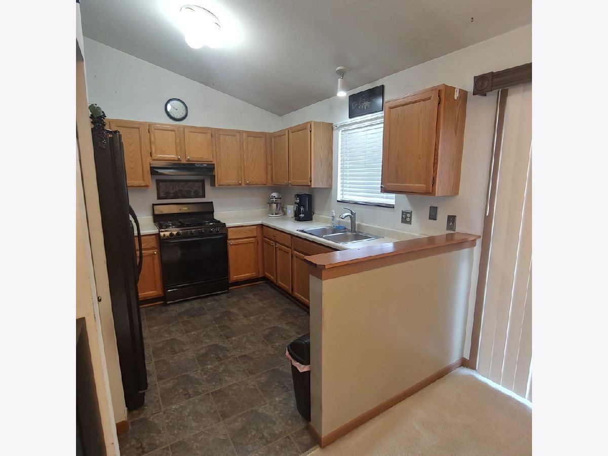
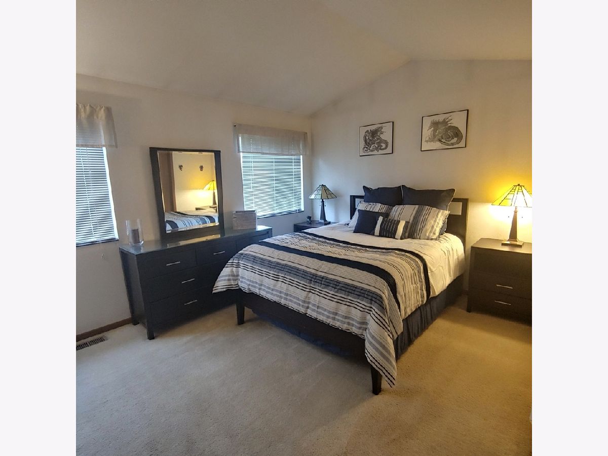
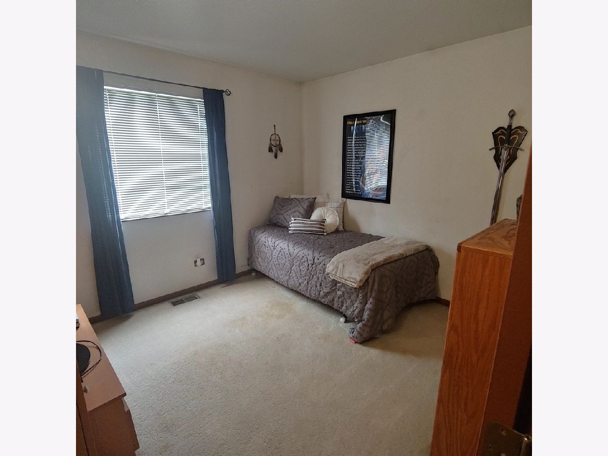
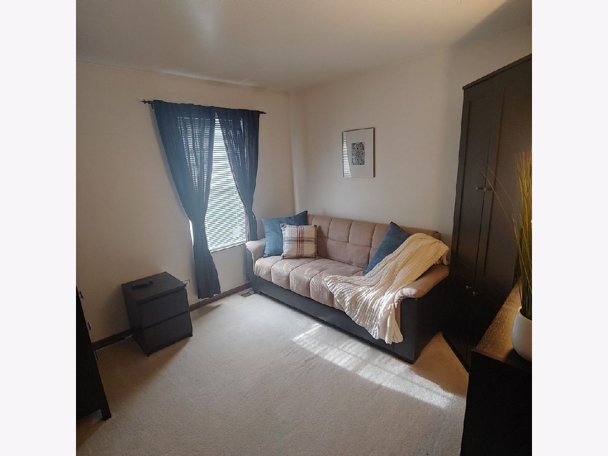
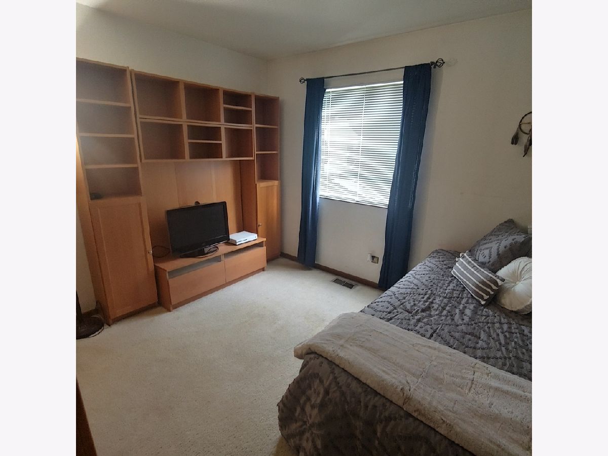
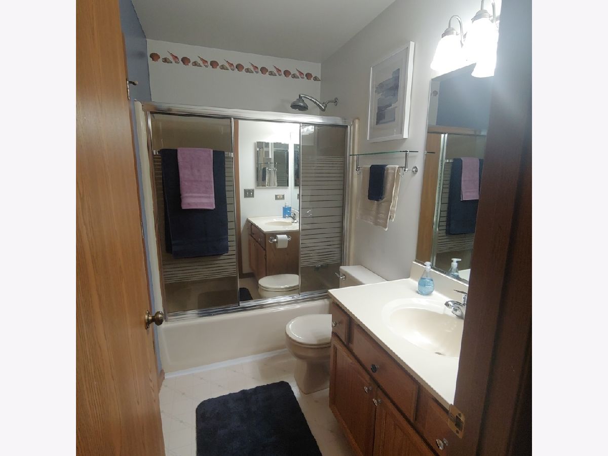
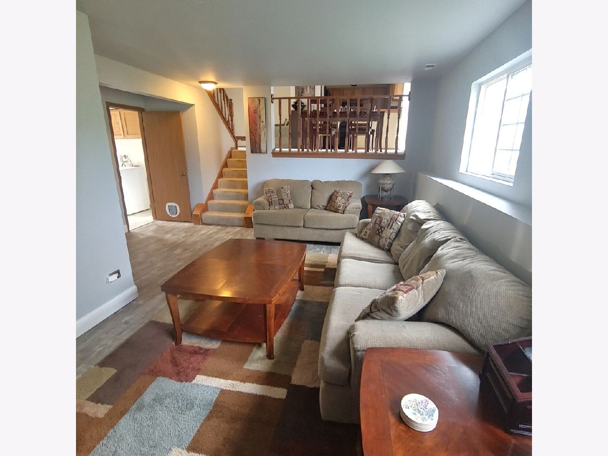
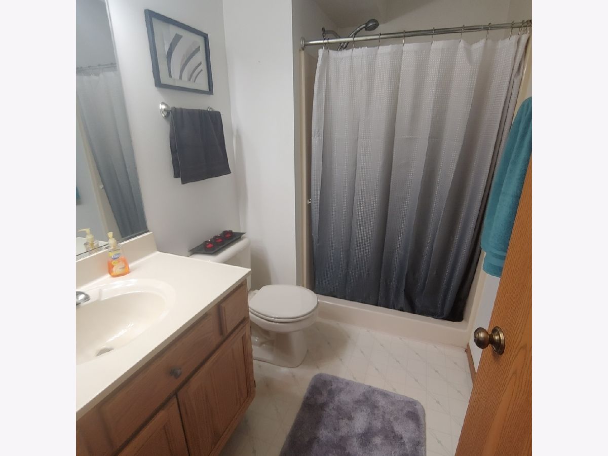
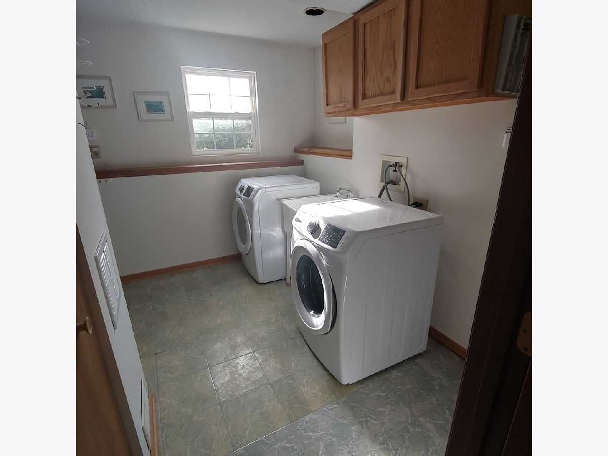
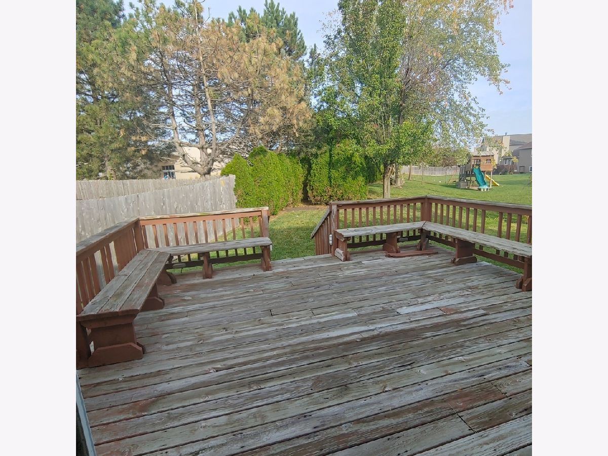
Room Specifics
Total Bedrooms: 4
Bedrooms Above Ground: 4
Bedrooms Below Ground: 0
Dimensions: —
Floor Type: Carpet
Dimensions: —
Floor Type: Carpet
Dimensions: —
Floor Type: Wood Laminate
Full Bathrooms: 2
Bathroom Amenities: —
Bathroom in Basement: 1
Rooms: No additional rooms
Basement Description: Partially Finished
Other Specifics
| 2 | |
| Concrete Perimeter | |
| Asphalt | |
| Deck | |
| Dimensions to Center of Road,Irregular Lot,Sidewalks,Streetlights | |
| 72.5X101.9X72.1X106.9 | |
| Unfinished | |
| — | |
| Vaulted/Cathedral Ceilings, Wood Laminate Floors, In-Law Arrangement, Walk-In Closet(s), Some Window Treatmnt, Some Wall-To-Wall Cp | |
| Range, Dishwasher, Refrigerator | |
| Not in DB | |
| Park, Curbs, Sidewalks, Street Lights, Street Paved | |
| — | |
| — | |
| — |
Tax History
| Year | Property Taxes |
|---|---|
| 2020 | $6,922 |
Contact Agent
Nearby Similar Homes
Nearby Sold Comparables
Contact Agent
Listing Provided By
Hamilton Group, REALTORS

