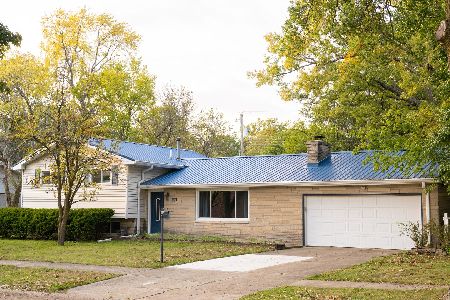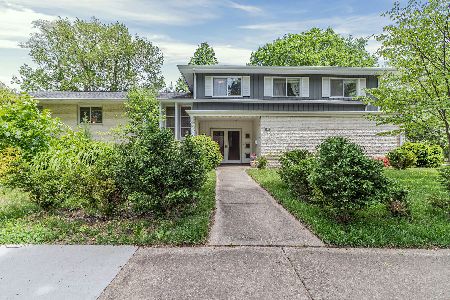2018 Anderson Street, Urbana, Illinois 61801
$192,000
|
Sold
|
|
| Status: | Closed |
| Sqft: | 2,032 |
| Cost/Sqft: | $98 |
| Beds: | 3 |
| Baths: | 3 |
| Year Built: | 1967 |
| Property Taxes: | $5,640 |
| Days On Market: | 2735 |
| Lot Size: | 0,00 |
Description
Mid century architect designed ranch! Don't miss this lovingly cared for, one owner home designed by Replinger. Open floor plan with built-in storage and 2 sided fireplace are perfect for entertaining. Enjoy cooking in the updated kitchen with stainless steel appliances. Large master suite includes double closet and additional cedar closet. Additional living space in the partial finished basement with wet bar, storage and office. Updates include: Redwood exterior restored in 2018, New carpet (2018), freshly painted interior. One block from Yankee Ridge School. Convenient to parks, shopping, campus and bus lines. Pre-inspected and ready for new owners!
Property Specifics
| Single Family | |
| — | |
| — | |
| 1967 | |
| Partial | |
| — | |
| No | |
| — |
| Champaign | |
| Ennis Ridge | |
| 0 / Not Applicable | |
| None | |
| Public | |
| Public Sewer | |
| 10025590 | |
| 932121156001 |
Nearby Schools
| NAME: | DISTRICT: | DISTANCE: | |
|---|---|---|---|
|
Grade School
Yankee Ridge Elementary School |
116 | — | |
|
Middle School
Urbana Middle School |
116 | Not in DB | |
|
High School
Urbana High School |
116 | Not in DB | |
Property History
| DATE: | EVENT: | PRICE: | SOURCE: |
|---|---|---|---|
| 16 May, 2019 | Sold | $192,000 | MRED MLS |
| 12 Mar, 2019 | Under contract | $199,000 | MRED MLS |
| — | Last price change | $209,000 | MRED MLS |
| 24 Jul, 2018 | Listed for sale | $220,000 | MRED MLS |
Room Specifics
Total Bedrooms: 3
Bedrooms Above Ground: 3
Bedrooms Below Ground: 0
Dimensions: —
Floor Type: Carpet
Dimensions: —
Floor Type: Carpet
Full Bathrooms: 3
Bathroom Amenities: —
Bathroom in Basement: 0
Rooms: Sitting Room,Office,Recreation Room,Walk In Closet
Basement Description: Partially Finished
Other Specifics
| 2 | |
| — | |
| Concrete | |
| Patio, Porch | |
| — | |
| 115 X 111 | |
| — | |
| Full | |
| Bar-Wet, Wood Laminate Floors, First Floor Bedroom, First Floor Laundry, First Floor Full Bath | |
| Range, Microwave, Dishwasher, Refrigerator, Washer, Dryer, Disposal | |
| Not in DB | |
| Sidewalks, Street Lights, Street Paved | |
| — | |
| — | |
| Double Sided |
Tax History
| Year | Property Taxes |
|---|---|
| 2019 | $5,640 |
Contact Agent
Nearby Similar Homes
Nearby Sold Comparables
Contact Agent
Listing Provided By
KELLER WILLIAMS-TREC











