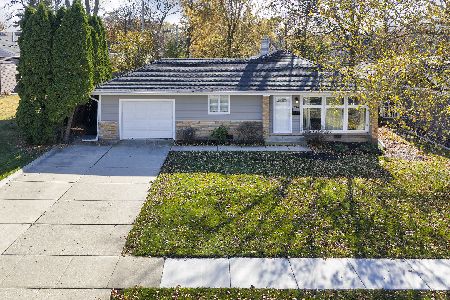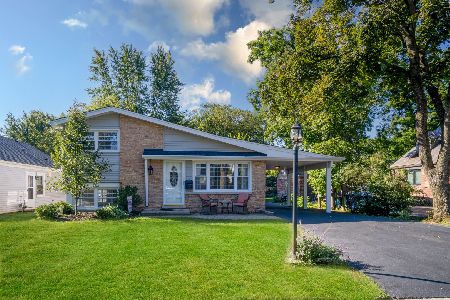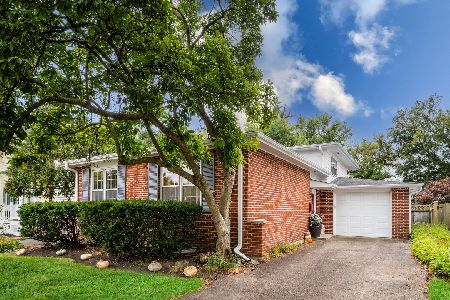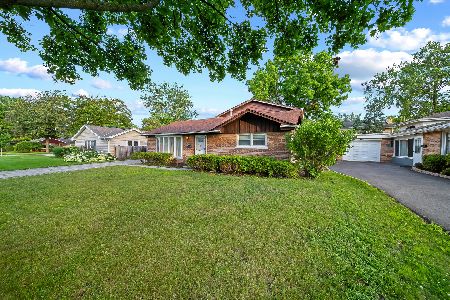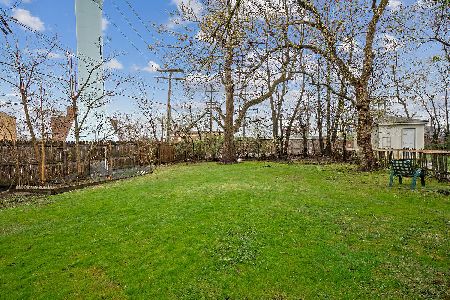2018 Center Avenue, Northbrook, Illinois 60062
$677,500
|
Sold
|
|
| Status: | Closed |
| Sqft: | 2,560 |
| Cost/Sqft: | $273 |
| Beds: | 3 |
| Baths: | 3 |
| Year Built: | 1960 |
| Property Taxes: | $10,608 |
| Days On Market: | 3482 |
| Lot Size: | 0,29 |
Description
Complete renovation in 2006! Fabulous open kitchen/family room. Vaulted family room ceiling and windows that wrap around the entire room. Designer kitchen features solid wood cabinetry, granite and stainless steel appliances.Exceptionally large granite island w/ lots or room for bar stools. 3 large bedrooms upstairs w/ plenty of closet space. Master bedroom was 2 bedrooms and could be turned back into 2 bdrms, leaving a master w/a master bath. Lower level large recreation room could be divided into a 4th bdrm or office along w/ a rec room. 2006 New Pella divided lite double hung windows and Pella casement windows, exterior painted, new roof, new patio, new exterior doors. Also new kitchen, 2 new upstairs baths, and powder room on main floor. New interior 6 panel white doors, all new hardware, crown molding, and light fixtures. New garage door approx 2013. One new furnace approx 2013. New attic insulation 2009. Walk to town, Greenbriar Elementary School, library, parks and the train!
Property Specifics
| Single Family | |
| — | |
| Prairie | |
| 1960 | |
| Walkout | |
| — | |
| No | |
| 0.29 |
| Cook | |
| — | |
| 0 / Not Applicable | |
| None | |
| Public | |
| Public Sewer | |
| 09223217 | |
| 04094040230000 |
Nearby Schools
| NAME: | DISTRICT: | DISTANCE: | |
|---|---|---|---|
|
Grade School
Greenbriar Elementary School |
28 | — | |
|
Middle School
Northbrook Junior High School |
28 | Not in DB | |
|
High School
Glenbrook North High School |
225 | Not in DB | |
Property History
| DATE: | EVENT: | PRICE: | SOURCE: |
|---|---|---|---|
| 29 Jul, 2016 | Sold | $677,500 | MRED MLS |
| 27 May, 2016 | Under contract | $699,000 | MRED MLS |
| 11 May, 2016 | Listed for sale | $699,000 | MRED MLS |
Room Specifics
Total Bedrooms: 3
Bedrooms Above Ground: 3
Bedrooms Below Ground: 0
Dimensions: —
Floor Type: Carpet
Dimensions: —
Floor Type: Carpet
Full Bathrooms: 3
Bathroom Amenities: —
Bathroom in Basement: 0
Rooms: Recreation Room
Basement Description: Crawl
Other Specifics
| 2 | |
| Concrete Perimeter | |
| Asphalt | |
| Patio | |
| — | |
| 91X152X91X151 | |
| — | |
| Full | |
| Vaulted/Cathedral Ceilings, Skylight(s), Hardwood Floors, Solar Tubes/Light Tubes | |
| Double Oven, Microwave, Dishwasher, Refrigerator, Washer, Dryer, Stainless Steel Appliance(s) | |
| Not in DB | |
| Sidewalks, Street Lights, Street Paved | |
| — | |
| — | |
| Wood Burning |
Tax History
| Year | Property Taxes |
|---|---|
| 2016 | $10,608 |
Contact Agent
Nearby Similar Homes
Nearby Sold Comparables
Contact Agent
Listing Provided By
Coldwell Banker Residential



