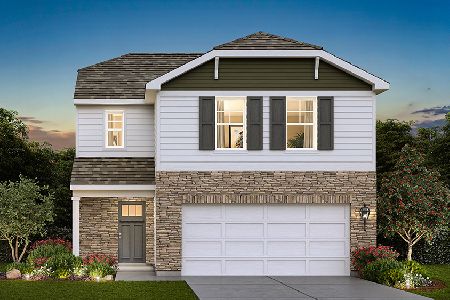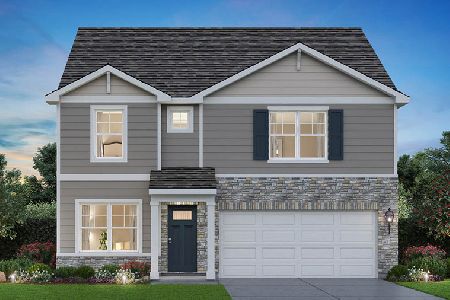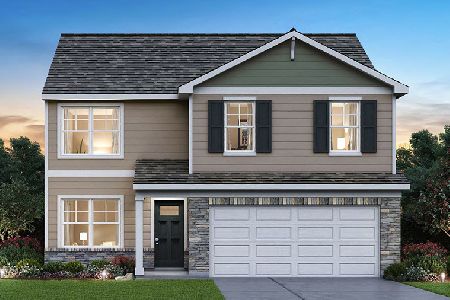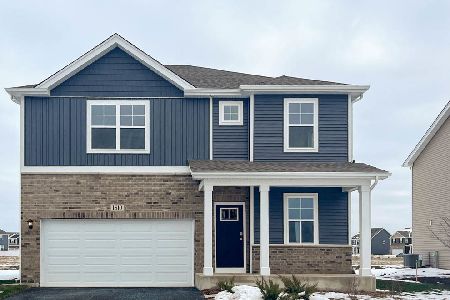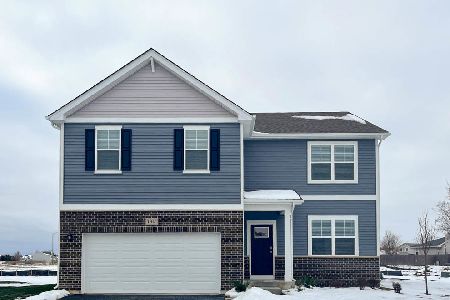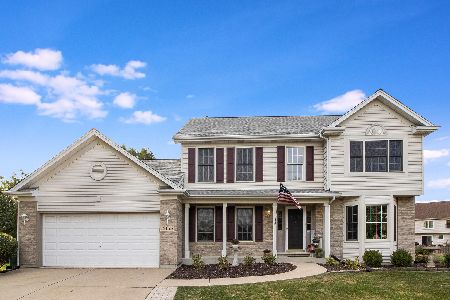2018 Gleneagle Drive, Plainfield, Illinois 60586
$332,500
|
Sold
|
|
| Status: | Closed |
| Sqft: | 2,804 |
| Cost/Sqft: | $121 |
| Beds: | 4 |
| Baths: | 3 |
| Year Built: | 1998 |
| Property Taxes: | $7,379 |
| Days On Market: | 1944 |
| Lot Size: | 0,22 |
Description
This manicured home boasts lots of storage in sought after Wedgewood subdivision. A kitchen with a double oven cooktop, workshop, bar, and even a custom electric hoist system are just a few of the amenities will be yours. More than three thousand feet of living space with four second floor bedrooms make this beauty feel like home. A large master bedroom with its own spacious bathroom and double closets give it a luxurious feel. The finished basement has another bedroom and plenty of open space for family fun and entertaining. Lots of windows with plenty of natural light. Front door invites you to a spacious foyer and beautiful office. Hardwood floors lead to an open kitchen and dining area. This home has been well maintained and cared for. New roof, windows, doors and much more. Two car garage has second floor storage and a pulley system to lift heavier items like your lawn mower or snow blower. Beautiful backyard patio and manicured front lawn lends to great curb appeal. This one is move in ready! Schedule a tour today!
Property Specifics
| Single Family | |
| — | |
| — | |
| 1998 | |
| Partial | |
| — | |
| No | |
| 0.22 |
| Will | |
| — | |
| 200 / Annual | |
| None | |
| Public | |
| Public Sewer | |
| 10877774 | |
| 6033320401100000 |
Nearby Schools
| NAME: | DISTRICT: | DISTANCE: | |
|---|---|---|---|
|
Grade School
Wesmere Elementary School |
202 | — | |
|
Middle School
Drauden Point Middle School |
202 | Not in DB | |
|
High School
Plainfield South High School |
202 | Not in DB | |
Property History
| DATE: | EVENT: | PRICE: | SOURCE: |
|---|---|---|---|
| 13 Nov, 2020 | Sold | $332,500 | MRED MLS |
| 9 Oct, 2020 | Under contract | $340,000 | MRED MLS |
| 21 Sep, 2020 | Listed for sale | $340,000 | MRED MLS |
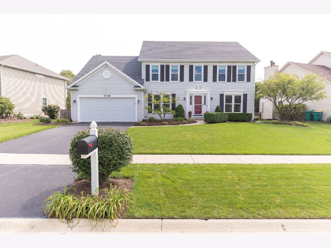
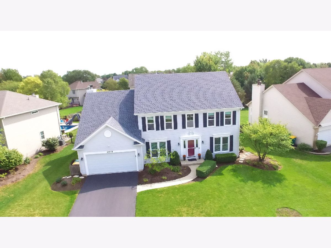
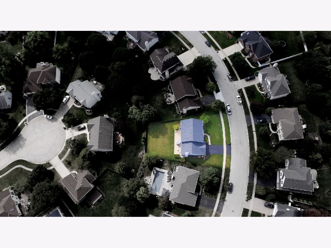
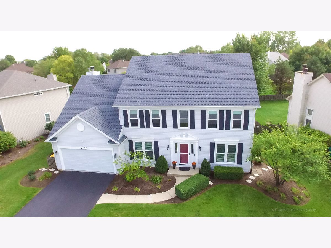
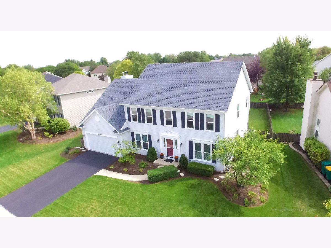
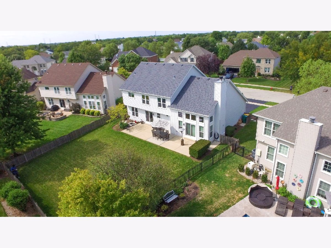
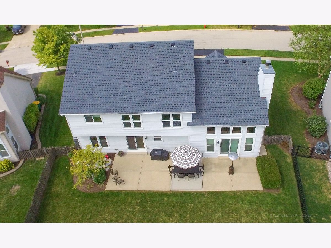
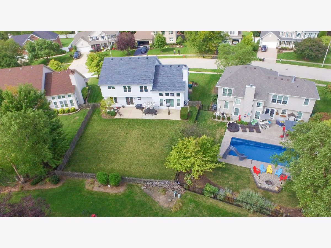
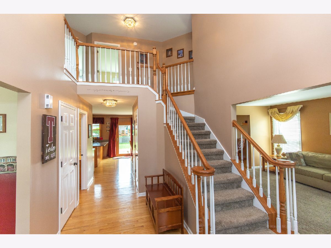
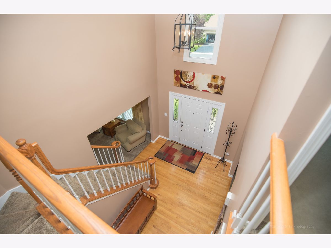
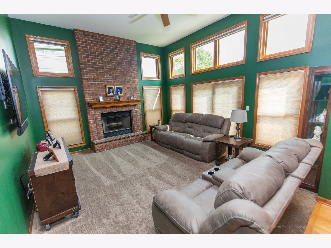
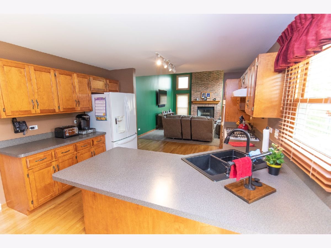
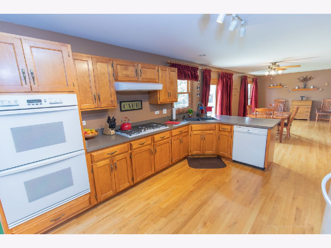
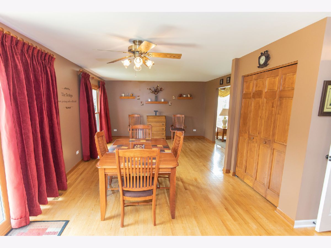
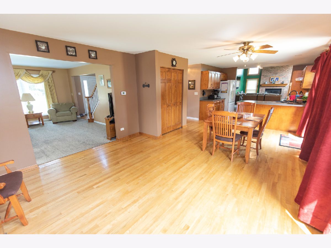
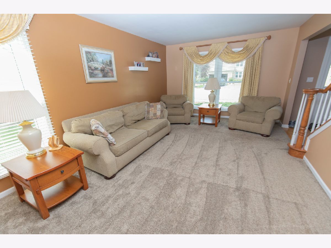
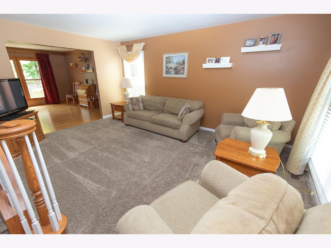
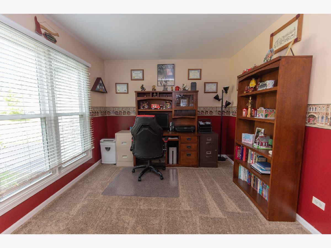
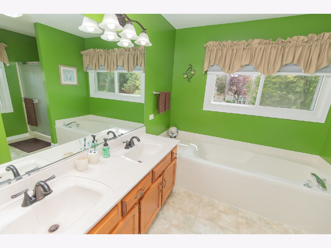
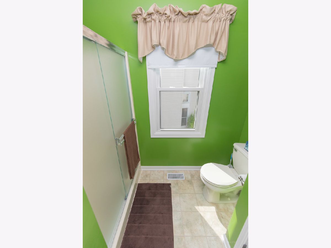
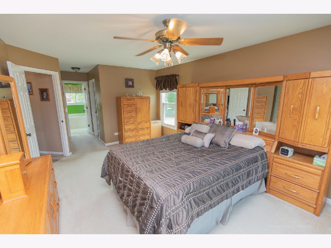
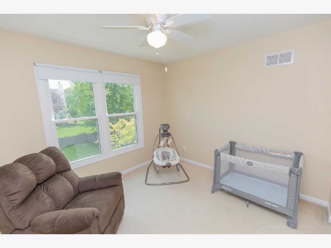
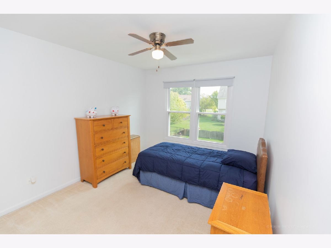
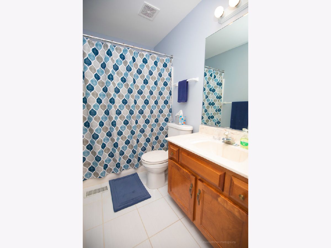
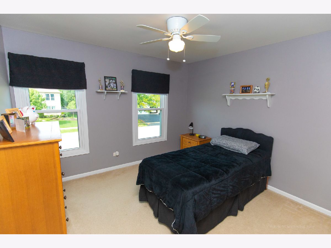
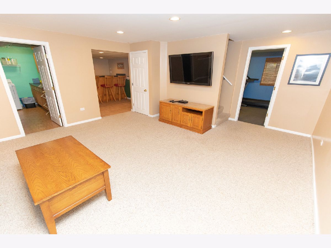
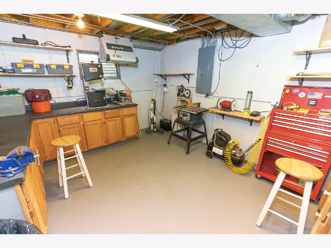
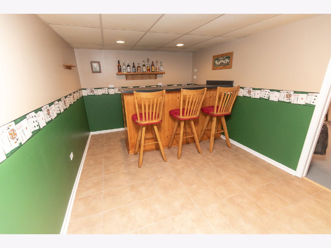
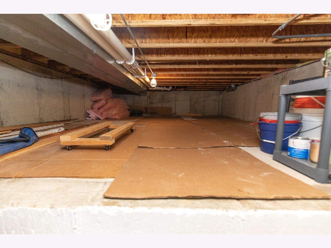
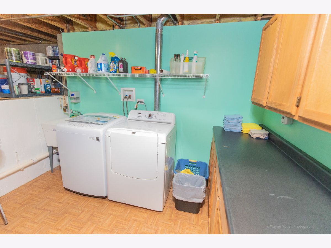
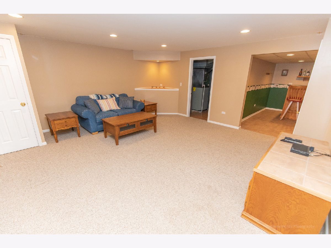
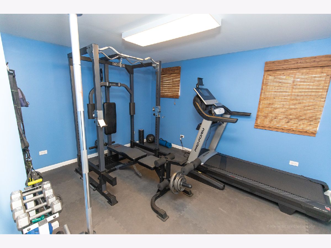
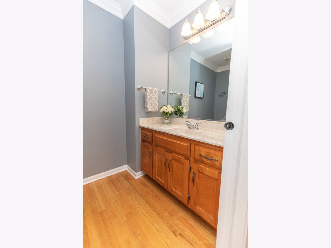
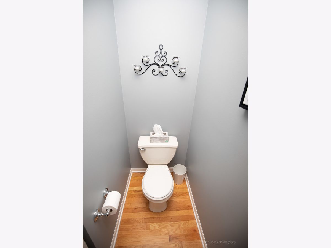
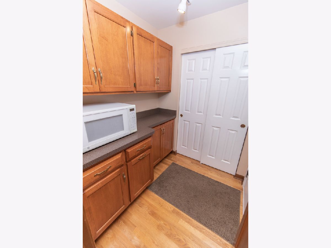
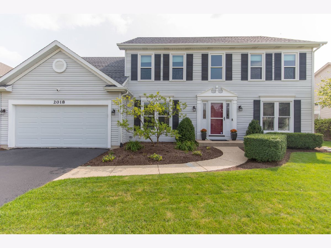
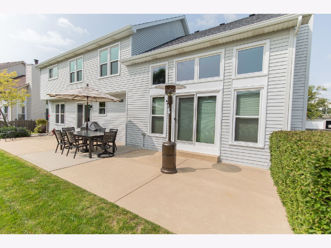
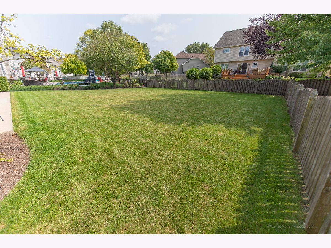
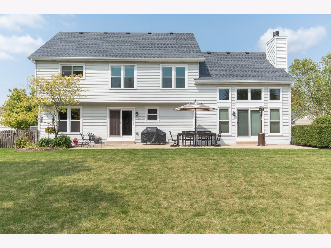
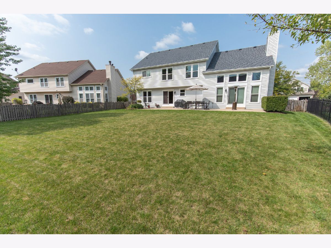
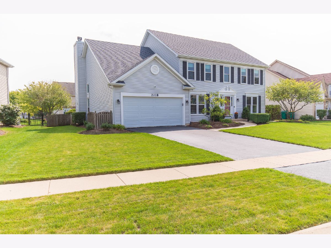
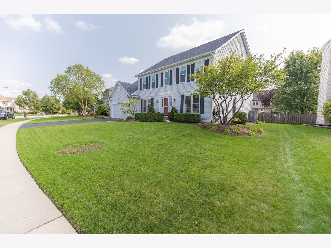
Room Specifics
Total Bedrooms: 5
Bedrooms Above Ground: 4
Bedrooms Below Ground: 1
Dimensions: —
Floor Type: Carpet
Dimensions: —
Floor Type: Carpet
Dimensions: —
Floor Type: Carpet
Dimensions: —
Floor Type: —
Full Bathrooms: 3
Bathroom Amenities: Soaking Tub
Bathroom in Basement: 0
Rooms: Bedroom 5,Office,Workshop,Family Room,Foyer,Storage
Basement Description: Finished
Other Specifics
| 2 | |
| Concrete Perimeter | |
| Asphalt | |
| Patio, Storms/Screens | |
| Fenced Yard | |
| 0.22 | |
| — | |
| Full | |
| Vaulted/Cathedral Ceilings, Bar-Dry, Hardwood Floors, Built-in Features, Walk-In Closet(s), Open Floorplan, Some Carpeting | |
| — | |
| Not in DB | |
| — | |
| — | |
| — | |
| — |
Tax History
| Year | Property Taxes |
|---|---|
| 2020 | $7,379 |
Contact Agent
Nearby Similar Homes
Nearby Sold Comparables
Contact Agent
Listing Provided By
Coldwell Banker Real Estate Group

