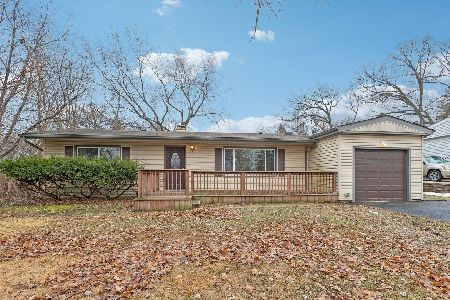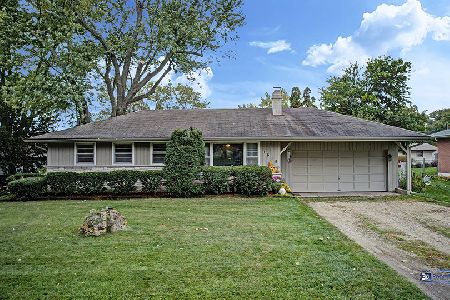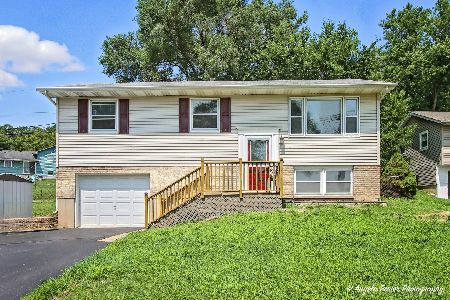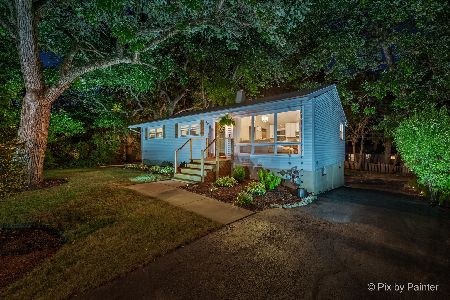2018 Oakleaf Drive, Mchenry, Illinois 60051
$188,000
|
Sold
|
|
| Status: | Closed |
| Sqft: | 1,008 |
| Cost/Sqft: | $198 |
| Beds: | 3 |
| Baths: | 1 |
| Year Built: | 1957 |
| Property Taxes: | $2,220 |
| Days On Market: | 2651 |
| Lot Size: | 0,19 |
Description
Gorgeous, completely renovated home with the original charm. You will fall in love from the moment you walk through the solid wood door into the open concept living area. Soaring ceilings with a large wood beam featuring upscale lighting. Large kitchen with modern updates, quartz countertops, open to the living room with huge windows. Ship lap three seasons room with gas fireplace. Partially finished basement. Private backyard. New plumbing, flooring, trim, and so much more! Seller is licensed managing broker in Illinois and Wisconsin.
Property Specifics
| Single Family | |
| — | |
| Ranch | |
| 1957 | |
| Full | |
| — | |
| No | |
| 0.19 |
| Mc Henry | |
| Sunnyside | |
| 0 / Not Applicable | |
| None | |
| Public,Community Well | |
| Septic-Private | |
| 10027962 | |
| 1007301002 |
Nearby Schools
| NAME: | DISTRICT: | DISTANCE: | |
|---|---|---|---|
|
Grade School
Johnsburg Elementary School |
12 | — | |
|
Middle School
Johnsburg Junior High School |
12 | Not in DB | |
|
High School
Johnsburg High School |
12 | Not in DB | |
Property History
| DATE: | EVENT: | PRICE: | SOURCE: |
|---|---|---|---|
| 12 Feb, 2018 | Sold | $95,000 | MRED MLS |
| 7 Jan, 2018 | Under contract | $99,900 | MRED MLS |
| 5 Jan, 2018 | Listed for sale | $99,900 | MRED MLS |
| 30 Nov, 2018 | Sold | $188,000 | MRED MLS |
| 22 Oct, 2018 | Under contract | $199,900 | MRED MLS |
| 17 Oct, 2018 | Listed for sale | $199,900 | MRED MLS |
| 25 Apr, 2022 | Sold | $230,000 | MRED MLS |
| 28 Mar, 2022 | Under contract | $235,000 | MRED MLS |
| 24 Mar, 2022 | Listed for sale | $235,000 | MRED MLS |
| 31 Oct, 2025 | Sold | $300,000 | MRED MLS |
| 14 Sep, 2025 | Under contract | $310,000 | MRED MLS |
| 11 Sep, 2025 | Listed for sale | $310,000 | MRED MLS |
Room Specifics
Total Bedrooms: 3
Bedrooms Above Ground: 3
Bedrooms Below Ground: 0
Dimensions: —
Floor Type: —
Dimensions: —
Floor Type: —
Full Bathrooms: 1
Bathroom Amenities: —
Bathroom in Basement: 0
Rooms: No additional rooms
Basement Description: Partially Finished,Exterior Access
Other Specifics
| — | |
| Block,Concrete Perimeter | |
| Asphalt | |
| — | |
| Wooded | |
| 112X69 | |
| Unfinished | |
| None | |
| Vaulted/Cathedral Ceilings, Wood Laminate Floors, First Floor Bedroom, First Floor Full Bath | |
| Range, Portable Dishwasher, Refrigerator, Washer, Dryer | |
| Not in DB | |
| — | |
| — | |
| — | |
| Gas Log, Gas Starter |
Tax History
| Year | Property Taxes |
|---|---|
| 2018 | $2,141 |
| 2018 | $2,220 |
| 2022 | $2,906 |
| 2025 | $4,676 |
Contact Agent
Nearby Similar Homes
Nearby Sold Comparables
Contact Agent
Listing Provided By
Decker Realty Group, Inc.








