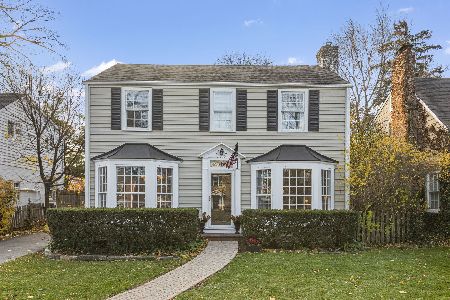2019 Fir Street, Glenview, Illinois 60025
$586,000
|
Sold
|
|
| Status: | Closed |
| Sqft: | 0 |
| Cost/Sqft: | — |
| Beds: | 3 |
| Baths: | 2 |
| Year Built: | 1939 |
| Property Taxes: | $6,862 |
| Days On Market: | 2910 |
| Lot Size: | 0,00 |
Description
SOUGHT AFTER SWAINWOOD AREA! CHARMING+ CAPE COD ON LEGENDARY FIR STREET. PRIME LOCATION! A BLOCK OR TWO TO TRAIN, TOWN & JACKMAN PARK. JUST DOWN THE BLOCK FROM POPULAR ROOSEVELT PARK / POOL / TENNIS COURTS / BALL FIELDS / PLAYGROUND. Center entry flanked by classic, arched entryways to elegant Living Room & gracious Dining Room. Inviting Living Room features fireplace with beautiful, classic mantel & surround, wainscoting, crown molding and gleaming hardwood floors. Living Room flows to Family Room. Bright & airy Family Room lined with windows on three sides. Beautiful views of yard and convenient access to lovely outdoor deck. Elegant Dining Room also features wainscoting and gleaming hardwood floors. Dining Room flows to updated Kitchen boasting custom cabinets, granite counters and stainless appliances.Second floor features three distinctive bedrooms and full bath with shower.Third bedroom features tandem bonus room. Beautiful yard. Move-in ready!Experience & enjoy Fir Street!
Property Specifics
| Single Family | |
| — | |
| Cape Cod | |
| 1939 | |
| Full | |
| — | |
| No | |
| — |
| Cook | |
| — | |
| 0 / Not Applicable | |
| None | |
| Lake Michigan | |
| Public Sewer | |
| 09843605 | |
| 04351030030000 |
Nearby Schools
| NAME: | DISTRICT: | DISTANCE: | |
|---|---|---|---|
|
Grade School
Lyon Elementary School |
34 | — | |
|
Middle School
Springman Middle School |
34 | Not in DB | |
|
High School
Glenbrook South High School |
225 | Not in DB | |
|
Alternate Elementary School
Pleasant Ridge Elementary School |
— | Not in DB | |
Property History
| DATE: | EVENT: | PRICE: | SOURCE: |
|---|---|---|---|
| 10 Apr, 2018 | Sold | $586,000 | MRED MLS |
| 4 Feb, 2018 | Under contract | $599,000 | MRED MLS |
| 29 Jan, 2018 | Listed for sale | $599,000 | MRED MLS |
Room Specifics
Total Bedrooms: 3
Bedrooms Above Ground: 3
Bedrooms Below Ground: 0
Dimensions: —
Floor Type: Hardwood
Dimensions: —
Floor Type: Carpet
Full Bathrooms: 2
Bathroom Amenities: —
Bathroom in Basement: 0
Rooms: Bonus Room
Basement Description: Unfinished
Other Specifics
| 1 | |
| — | |
| — | |
| Deck, Storms/Screens | |
| — | |
| 53 X 114 X 53 X 115 | |
| — | |
| None | |
| Hardwood Floors | |
| Range, Microwave, Dishwasher, Refrigerator, Disposal | |
| Not in DB | |
| Park, Pool, Tennis Court(s), Street Lights, Street Paved | |
| — | |
| — | |
| Attached Fireplace Doors/Screen, Gas Log |
Tax History
| Year | Property Taxes |
|---|---|
| 2018 | $6,862 |
Contact Agent
Nearby Sold Comparables
Contact Agent
Listing Provided By
@properties





