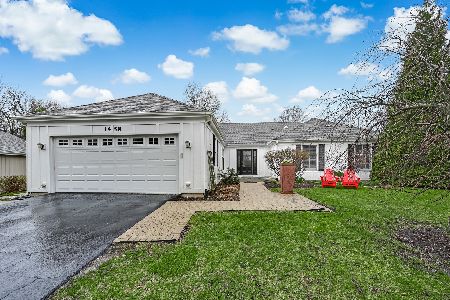2019 Spring Green Drive, Wheaton, Illinois 60189
$385,000
|
Sold
|
|
| Status: | Closed |
| Sqft: | 2,058 |
| Cost/Sqft: | $192 |
| Beds: | 4 |
| Baths: | 3 |
| Year Built: | 1974 |
| Property Taxes: | $8,412 |
| Days On Market: | 2876 |
| Lot Size: | 0,26 |
Description
JUST WHAT YOU HAVE BEEN LOOKING FOR! One of the Best Neighborhoods in Wheaton! 1 Block to Madison Elementary School, 1 Block to Tennis Courts, 1 Block to Madison Park, Wexford Park and The Lovely & Serene Hurley Gardens. Open the door into a bright naturally lit spacious foyer with a sliding glass door that opens right out to the patio and totally private backyard. This lovely remodeled home has a "contemporary" feel with it's large open areas & volume ceilings in the living room, dining room and kitchen. Spacious living room offers plenty of sunlight and views of the fully fenced in backyard. Dining room offers sliding glass door to the 2 tiered deck for Summer barbecues & entertaining. Eat in kitchen has been totally remodeled with modern colors and full pantry. Lower level offers extremely large family room with full wet bar, counter tops and fully open floor plan for spending fun quality family time together or Holiday get togethers.This home has a warm and inviting feel throughout
Property Specifics
| Single Family | |
| — | |
| Bi-Level | |
| 1974 | |
| English | |
| — | |
| No | |
| 0.26 |
| Du Page | |
| The Streams | |
| 0 / Not Applicable | |
| None | |
| Lake Michigan | |
| Public Sewer, Sewer-Storm | |
| 09884415 | |
| 0519406014 |
Nearby Schools
| NAME: | DISTRICT: | DISTANCE: | |
|---|---|---|---|
|
Grade School
Madison Elementary School |
200 | — | |
|
Middle School
Edison Middle School |
200 | Not in DB | |
|
High School
Wheaton Warrenville South H S |
200 | Not in DB | |
Property History
| DATE: | EVENT: | PRICE: | SOURCE: |
|---|---|---|---|
| 27 Apr, 2018 | Sold | $385,000 | MRED MLS |
| 26 Mar, 2018 | Under contract | $394,500 | MRED MLS |
| 14 Mar, 2018 | Listed for sale | $394,500 | MRED MLS |
Room Specifics
Total Bedrooms: 4
Bedrooms Above Ground: 4
Bedrooms Below Ground: 0
Dimensions: —
Floor Type: Carpet
Dimensions: —
Floor Type: Carpet
Dimensions: —
Floor Type: Carpet
Full Bathrooms: 3
Bathroom Amenities: —
Bathroom in Basement: 1
Rooms: Utility Room-Lower Level,Foyer
Basement Description: Finished
Other Specifics
| 2 | |
| Concrete Perimeter | |
| Asphalt | |
| Balcony, Deck | |
| — | |
| 88 X 127 | |
| — | |
| Full | |
| Vaulted/Cathedral Ceilings, Bar-Wet, Hardwood Floors | |
| Range, Microwave, Dishwasher, Refrigerator, Freezer, Washer, Dryer, Disposal, Stainless Steel Appliance(s), Wine Refrigerator | |
| Not in DB | |
| Tennis Courts, Sidewalks, Street Lights | |
| — | |
| — | |
| — |
Tax History
| Year | Property Taxes |
|---|---|
| 2018 | $8,412 |
Contact Agent
Nearby Similar Homes
Nearby Sold Comparables
Contact Agent
Listing Provided By
RE/MAX Achievers






