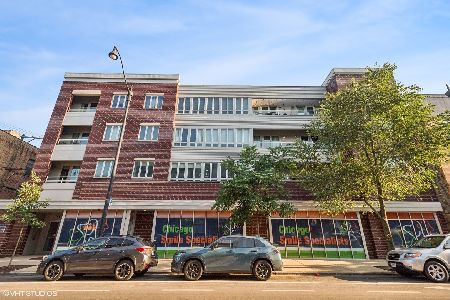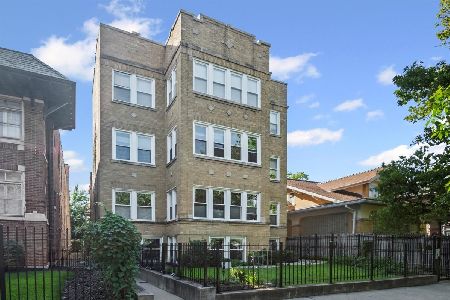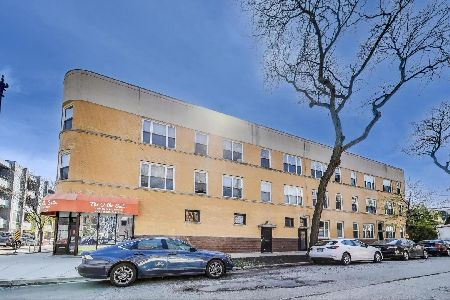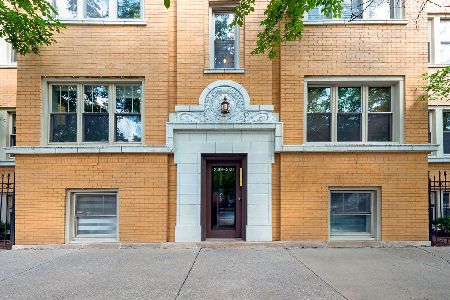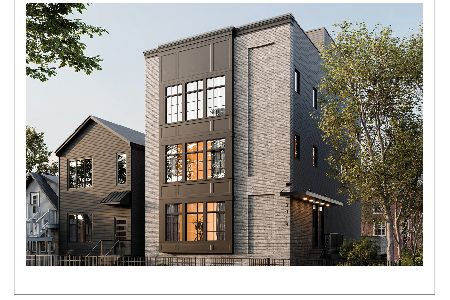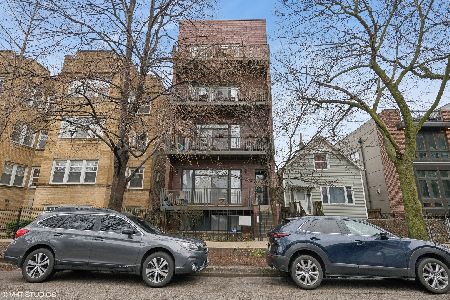2019 Whipple Street, Logan Square, Chicago, Illinois 60647
$445,000
|
Sold
|
|
| Status: | Closed |
| Sqft: | 0 |
| Cost/Sqft: | — |
| Beds: | 3 |
| Baths: | 2 |
| Year Built: | 2007 |
| Property Taxes: | $6,174 |
| Days On Market: | 2401 |
| Lot Size: | 0,00 |
Description
Booming location in Logan Square/Palmer Square! Massive 22 foot wide 3 bedroom/2 bath simplex in a sleek walk-up building. The enormous great room has a gas fire place and room for a dining table - it is perfect for entertaining and opens to a large front terrace with a gas line for a grill. The building also has a common roof deck with sweeping views. Stunning kitchen w/54" over-sized espresso cabinets and island. Master suite with walk in closet, separate walk-in shower, double vanity and separate soaking tub. Fantastic laundry room, 8 foot doors & excellent sized bedrooms. Secured parking with electronic opener. Healthy HOA, no plans for special assmnt/over 19K in reserves. Walking distance to the 606, Farmers Market, Blue Line and everything Logan Sq offers. One Block to Palmer Square Park. Spectacular Value.
Property Specifics
| Condos/Townhomes | |
| 4 | |
| — | |
| 2007 | |
| None | |
| YES | |
| No | |
| — |
| Cook | |
| Palmer Square | |
| 213 / Monthly | |
| Water,Electricity,Insurance,Lawn Care,Snow Removal | |
| Public | |
| Public Sewer | |
| 10272732 | |
| 13361160651002 |
Nearby Schools
| NAME: | DISTRICT: | DISTANCE: | |
|---|---|---|---|
|
Grade School
Yates Elementary School |
299 | — | |
Property History
| DATE: | EVENT: | PRICE: | SOURCE: |
|---|---|---|---|
| 20 Jul, 2007 | Sold | $329,450 | MRED MLS |
| 5 Apr, 2007 | Under contract | $329,000 | MRED MLS |
| 4 Apr, 2007 | Listed for sale | $329,000 | MRED MLS |
| 5 Apr, 2019 | Sold | $445,000 | MRED MLS |
| 18 Feb, 2019 | Under contract | $425,000 | MRED MLS |
| 14 Feb, 2019 | Listed for sale | $425,000 | MRED MLS |
| 17 Jun, 2024 | Sold | $548,399 | MRED MLS |
| 12 Apr, 2024 | Under contract | $548,399 | MRED MLS |
| 12 Apr, 2024 | Listed for sale | $548,399 | MRED MLS |
Room Specifics
Total Bedrooms: 3
Bedrooms Above Ground: 3
Bedrooms Below Ground: 0
Dimensions: —
Floor Type: Hardwood
Dimensions: —
Floor Type: Hardwood
Full Bathrooms: 2
Bathroom Amenities: Whirlpool,Separate Shower,Double Sink
Bathroom in Basement: 0
Rooms: Deck
Basement Description: None
Other Specifics
| — | |
| Concrete Perimeter | |
| Concrete | |
| Balcony, Deck | |
| Common Grounds,Park Adjacent | |
| COMMON | |
| — | |
| Full | |
| Hardwood Floors, First Floor Laundry, Storage | |
| Range, Microwave, Dishwasher, Refrigerator, Washer, Dryer, Disposal, Stainless Steel Appliance(s) | |
| Not in DB | |
| — | |
| — | |
| Bike Room/Bike Trails, Storage, Security Door Lock(s) | |
| Double Sided, Wood Burning, Gas Starter |
Tax History
| Year | Property Taxes |
|---|---|
| 2019 | $6,174 |
| 2024 | $7,824 |
Contact Agent
Nearby Similar Homes
Nearby Sold Comparables
Contact Agent
Listing Provided By
Berkshire Hathaway HomeServices KoenigRubloff

