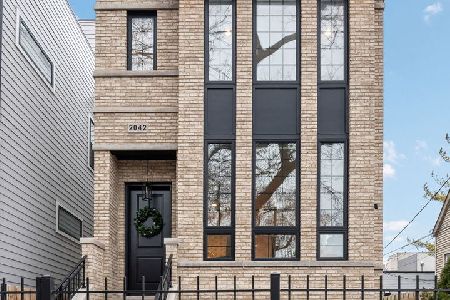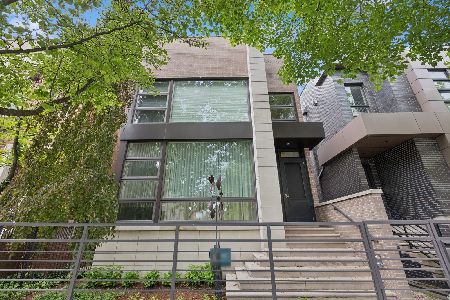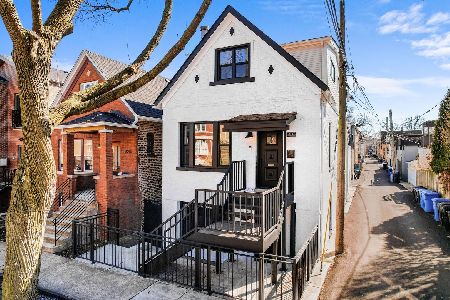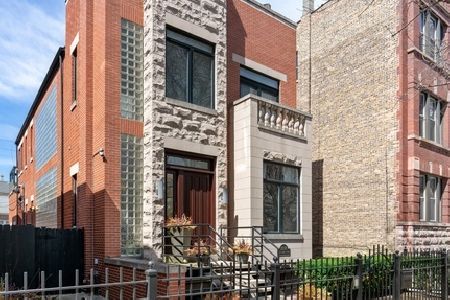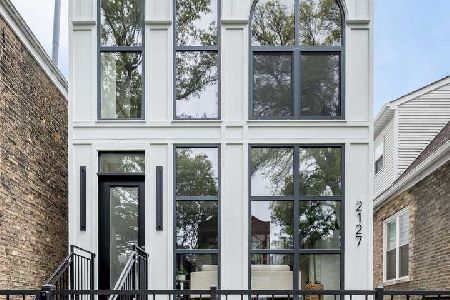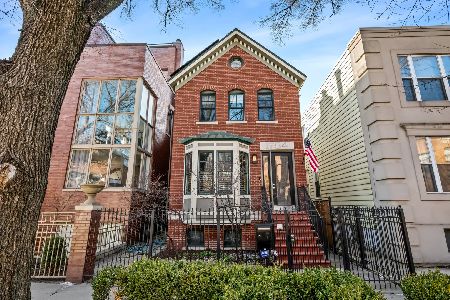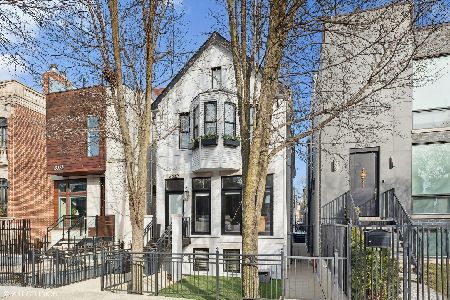2019 Wolcott Avenue, Logan Square, Chicago, Illinois 60614
$1,060,000
|
Sold
|
|
| Status: | Closed |
| Sqft: | 0 |
| Cost/Sqft: | — |
| Beds: | 3 |
| Baths: | 4 |
| Year Built: | 2000 |
| Property Taxes: | $18,831 |
| Days On Market: | 2468 |
| Lot Size: | 0,07 |
Description
Totally turn key, super chic, 4BR/3.1 bath single family on a full 25 X 125 lot in the heart of Bucktown. Current owners made smart & stylish upgrades throughout with dark stained hardwood floors, custom window treatments, closets & lighting. On trend kitchen overhaul includes new stainless appliances, Wolf range, grey cabinets, brass hardware & lighting. Kitchen has large breakfast bar & table space and adjoins a large family room with fireplace with bead board/marble surround and double doors leading to two large decks with speakers and a convenient two car garage. Large open concept living/dining room with fireplace is flooded with light from the floor to ceiling front windows overlooking tree lined Wolcott and a surprisingly large gated front yard. A stylish high gloss powder room & coat closet complete the first floor. Second level with spacious master suite with custom closets & completely renovated marble master bath with double floating vanities, glass enclosed marble shower
Property Specifics
| Single Family | |
| — | |
| — | |
| 2000 | |
| Full | |
| — | |
| No | |
| 0.07 |
| Cook | |
| Bucktown | |
| 0 / Not Applicable | |
| None | |
| Lake Michigan | |
| Public Sewer | |
| 10475184 | |
| 14312150220000 |
Property History
| DATE: | EVENT: | PRICE: | SOURCE: |
|---|---|---|---|
| 28 Feb, 2014 | Sold | $908,000 | MRED MLS |
| 8 Nov, 2013 | Under contract | $959,900 | MRED MLS |
| 29 Oct, 2013 | Listed for sale | $959,900 | MRED MLS |
| 2 Aug, 2019 | Sold | $1,060,000 | MRED MLS |
| 28 May, 2019 | Under contract | $1,099,000 | MRED MLS |
| 27 May, 2019 | Listed for sale | $1,099,000 | MRED MLS |
| 2 May, 2024 | Sold | $1,399,000 | MRED MLS |
| 21 Feb, 2024 | Under contract | $1,399,000 | MRED MLS |
| 20 Feb, 2024 | Listed for sale | $1,399,000 | MRED MLS |
Room Specifics
Total Bedrooms: 4
Bedrooms Above Ground: 3
Bedrooms Below Ground: 1
Dimensions: —
Floor Type: Carpet
Dimensions: —
Floor Type: Carpet
Dimensions: —
Floor Type: Carpet
Full Bathrooms: 4
Bathroom Amenities: Separate Shower,Double Sink,Soaking Tub
Bathroom in Basement: 1
Rooms: Bonus Room,Recreation Room,Storage,Mud Room,Deck
Basement Description: Finished,Exterior Access
Other Specifics
| 2 | |
| Concrete Perimeter | |
| Off Alley | |
| — | |
| — | |
| 24X125 | |
| — | |
| Full | |
| Vaulted/Cathedral Ceilings, Skylight(s), Hardwood Floors | |
| Range, Microwave, Dishwasher, Refrigerator, Washer, Dryer, Disposal, Stainless Steel Appliance(s) | |
| Not in DB | |
| — | |
| — | |
| — | |
| Wood Burning, Ventless |
Tax History
| Year | Property Taxes |
|---|---|
| 2014 | $6,835 |
| 2019 | $18,831 |
| 2024 | $19,400 |
Contact Agent
Nearby Similar Homes
Nearby Sold Comparables
Contact Agent
Listing Provided By
@properties

