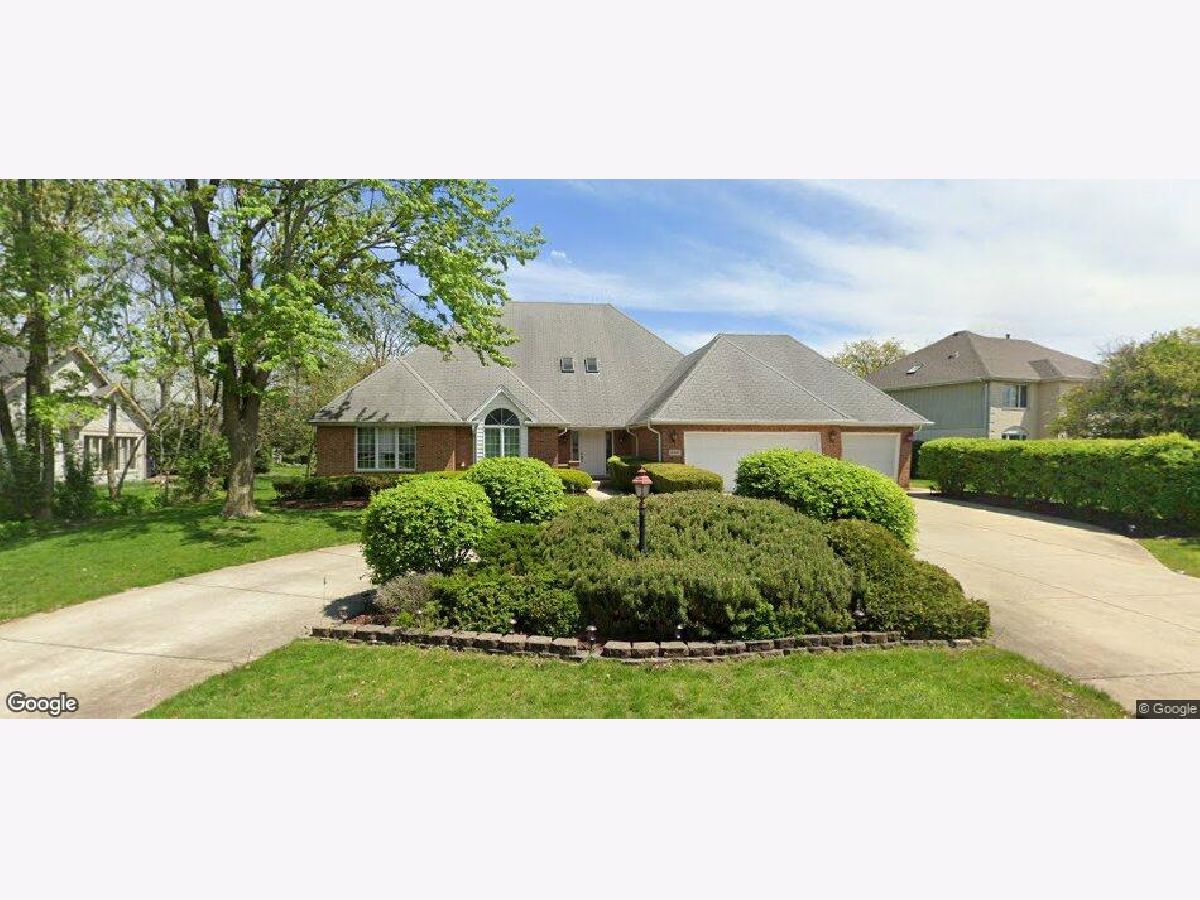20195 Augusta Drive, Olympia Fields, Illinois 60461
$575,000
|
Sold
|
|
| Status: | Closed |
| Sqft: | 4,284 |
| Cost/Sqft: | $135 |
| Beds: | 4 |
| Baths: | 5 |
| Year Built: | 1992 |
| Property Taxes: | $10,110 |
| Days On Market: | 125 |
| Lot Size: | 0,51 |
Description
Located in highly-regarded The Greens Subdivision, this rare two-story home is like something out of a fairytale, brimming with style and design. Stepping inside, the ambience is breath-taking as you notice the home's remarkable character and warmth. The main level is home to an elegant master bedroom, complete with vaulted celings, two walk-in closets and a spa-like private bath featuring a jacuzzi tub and double vanity. A second bedroom, displaying gleaming hardwood floors and a lovely tray coffin celing, provides a cozy retreat with a private full bath which is also perfect for accommodating overnight guests. The kitchen is a culinary delight, featuring granite countertops, farmhouse sink, and an eat-in area for gathering with family. The kitchen has secure doors and opens out to a private patio. The family room receives great sunlight and opens to an inviting backyard and has a brick woodburning fireplace. The first floor also offers a quaint living room, formal dining room, laundry room, and a powder room for guests convenience. There are two skylights that enhance the floyer. There are recess lights that add to beauty of the first floor. Upstairs discover two additional large-sized bedrooms, one boasting a large walk-in closet, full bath, and a huge linen closet. The lower level expands the living space, including two extra bedrooms, a recreation room, a full bath, ample storage, a shoe closet, and the potential for an additional room. The home has dual heating systems and a three car garage that has handicap accessibility to enter the home. The home offers a circular drive which adds to the property's charm. This is a truly special opportunity to own a piece of this sought-after subdivision of Olympia Fields.
Property Specifics
| Single Family | |
| — | |
| — | |
| 1992 | |
| — | |
| — | |
| No | |
| 0.51 |
| Cook | |
| — | |
| 300 / Annual | |
| — | |
| — | |
| — | |
| 12406422 | |
| 31132050550000 |
Nearby Schools
| NAME: | DISTRICT: | DISTANCE: | |
|---|---|---|---|
|
High School
Fine Arts And Communications Cam |
227 | Not in DB | |
Property History
| DATE: | EVENT: | PRICE: | SOURCE: |
|---|---|---|---|
| 5 Aug, 2019 | Sold | $326,250 | MRED MLS |
| 11 Jun, 2019 | Under contract | $344,900 | MRED MLS |
| 28 May, 2019 | Listed for sale | $344,900 | MRED MLS |
| 25 Jul, 2025 | Sold | $575,000 | MRED MLS |
| 27 Jun, 2025 | Under contract | $579,840 | MRED MLS |
| 27 Jun, 2025 | Listed for sale | $579,840 | MRED MLS |

Room Specifics
Total Bedrooms: 5
Bedrooms Above Ground: 4
Bedrooms Below Ground: 1
Dimensions: —
Floor Type: —
Dimensions: —
Floor Type: —
Dimensions: —
Floor Type: —
Dimensions: —
Floor Type: —
Full Bathrooms: 5
Bathroom Amenities: Whirlpool
Bathroom in Basement: 1
Rooms: —
Basement Description: —
Other Specifics
| 3 | |
| — | |
| — | |
| — | |
| — | |
| 120X230X73X229 | |
| — | |
| — | |
| — | |
| — | |
| Not in DB | |
| — | |
| — | |
| — | |
| — |
Tax History
| Year | Property Taxes |
|---|---|
| 2019 | $15,571 |
| 2025 | $10,110 |
Contact Agent
Contact Agent
Listing Provided By
Pamela D. Perkins


