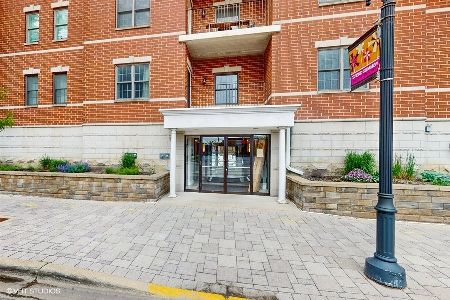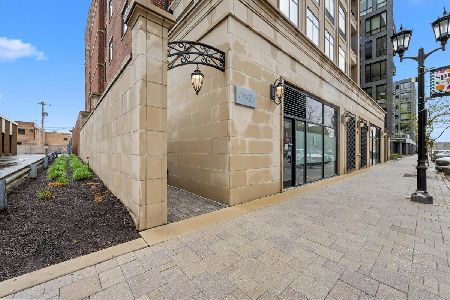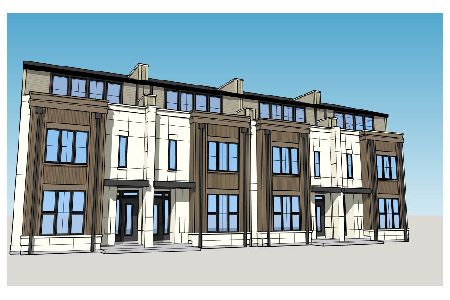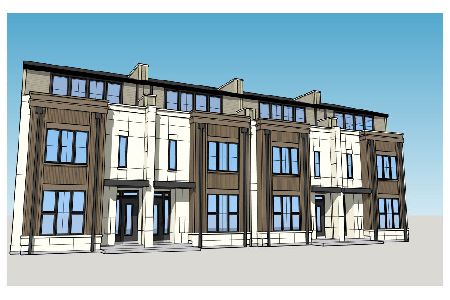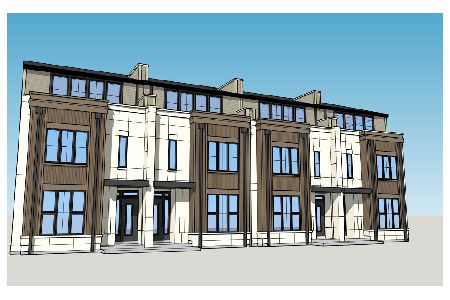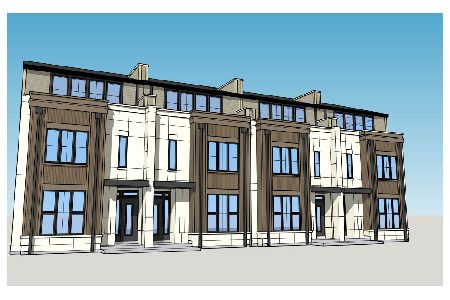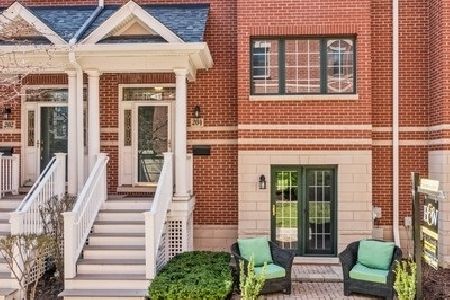202 Addison Avenue, Elmhurst, Illinois 60126
$547,900
|
Sold
|
|
| Status: | Closed |
| Sqft: | 2,067 |
| Cost/Sqft: | $261 |
| Beds: | 2 |
| Baths: | 3 |
| Year Built: | 2000 |
| Property Taxes: | $9,732 |
| Days On Market: | 1284 |
| Lot Size: | 0,00 |
Description
Beautiful Market Square Townhome located in downtown Elmhurst & in perfect location within complex being in the center away from noise of streets & restaurants! One of the few end units that have been on the market! Unit has 6 extra windows which means more light throughout and what a difference it makes! Walk to everything Elmhurst has to offer like restaurants, Metra station, shops, theater, library, museums, schools & more! Lovely, brick paver patio. Great curb appeal with front porch entries. Lovely hardwood floors. Meticulously maintained. The main floor boasts 9 ft. ceilings, hardwood floors, crown moulding, white, classic style fireplace with gas starter & lovely white mantel & built-ins. Great kitchen with quartz counters, dark stained cabinetry, stainless steel appliances, new backsplash & open to the dining area with breakfast bar. Grill on your private balcony & enjoy your sitting out on your personal brick paver patio. The upper floor provides two bedrooms with en-suite bathrooms and generous walk-in closets. Laundry is also conveniently located on 2nd floor. A finished, drywalled attic, accessed through the master closet provides extra storage. Electronic shade for hard to reach window in 2 story stairway. The lower level family room leads to the brick paver patio, as well as the 2 car attached garage with good storage space. Excellent HOA and recently replaced roofs. Just painted throughout (including garage) & professionally cleaned. Vertical blinds "as is".
Property Specifics
| Condos/Townhomes | |
| 3 | |
| — | |
| 2000 | |
| — | |
| — | |
| No | |
| — |
| Du Page | |
| Market Square | |
| 390 / Monthly | |
| — | |
| — | |
| — | |
| 11447273 | |
| 0602213028 |
Nearby Schools
| NAME: | DISTRICT: | DISTANCE: | |
|---|---|---|---|
|
Grade School
Hawthorne Elementary School |
205 | — | |
|
Middle School
Sandburg Middle School |
205 | Not in DB | |
|
High School
York Community High School |
205 | Not in DB | |
Property History
| DATE: | EVENT: | PRICE: | SOURCE: |
|---|---|---|---|
| 25 Jul, 2022 | Sold | $547,900 | MRED MLS |
| 17 Jul, 2022 | Under contract | $539,900 | MRED MLS |
| 13 Jul, 2022 | Listed for sale | $539,900 | MRED MLS |
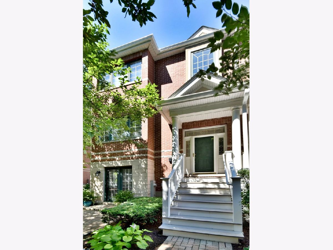
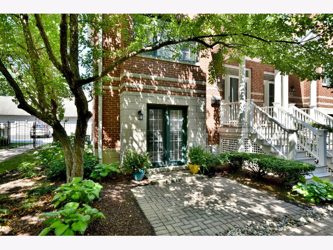
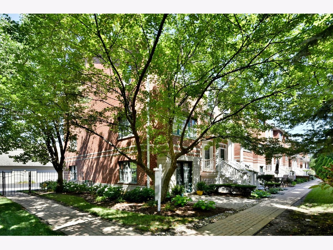
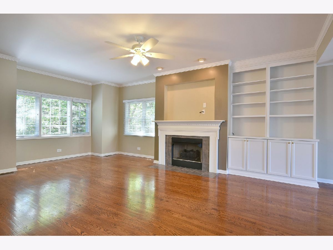
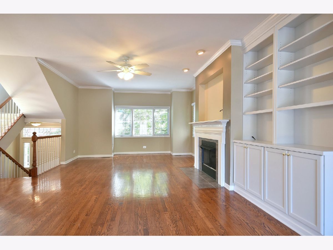
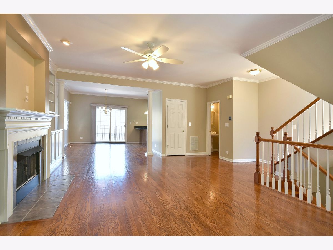
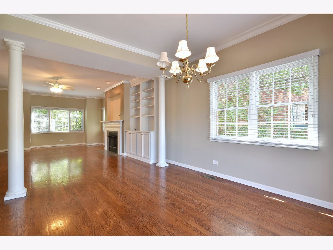
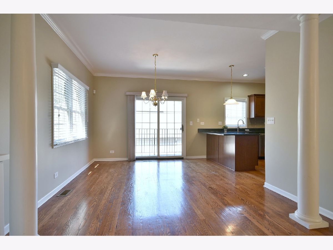
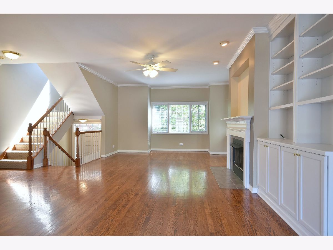
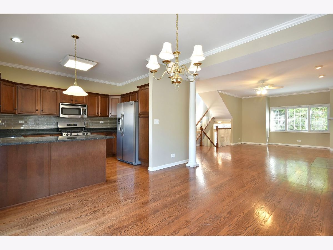
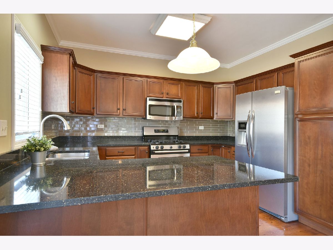
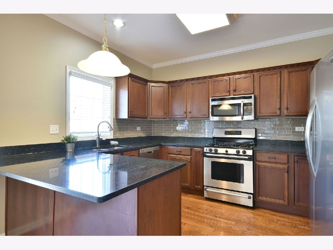
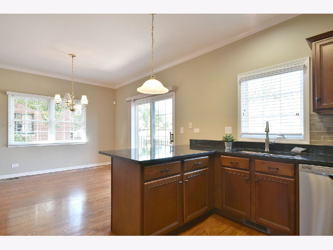
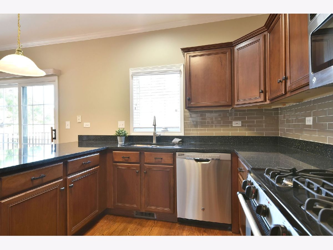
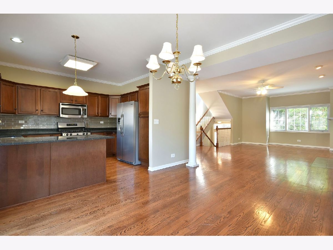
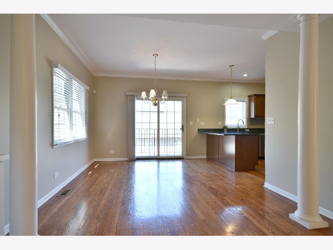
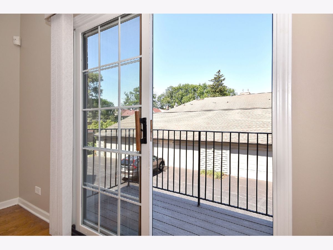
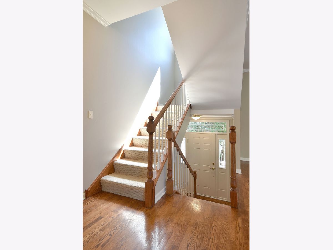
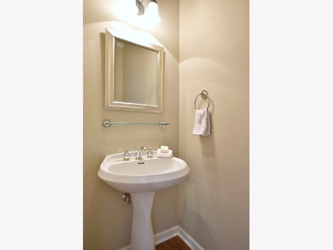
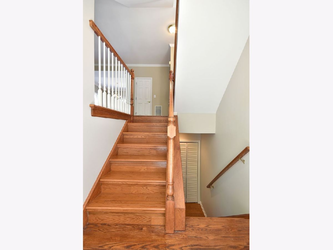
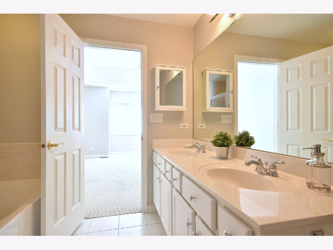

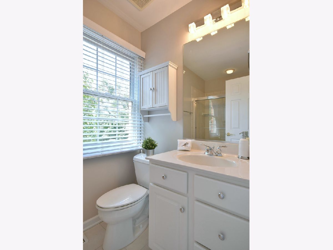
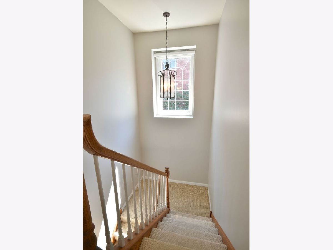
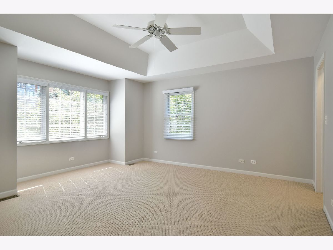
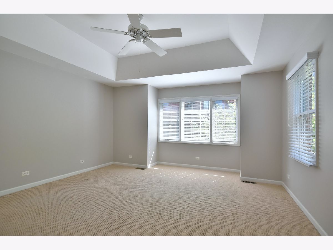
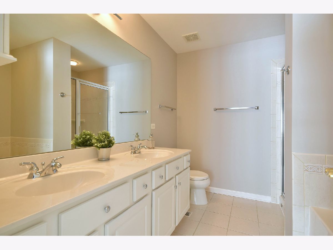
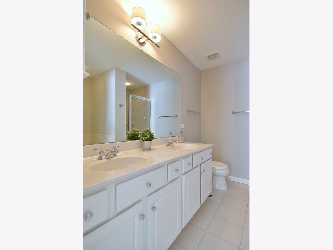
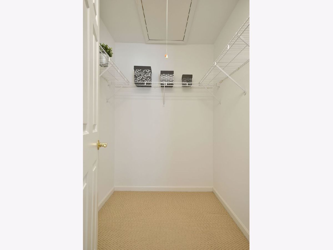
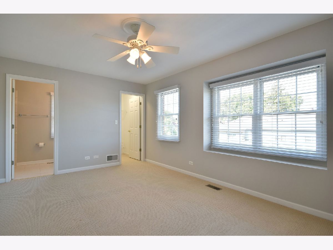
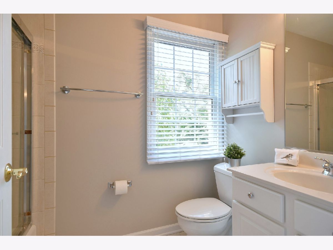
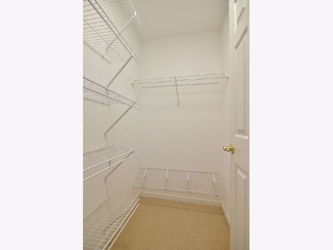
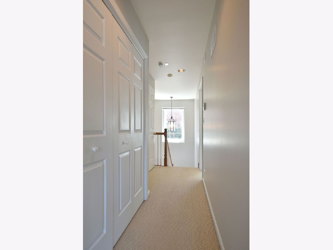
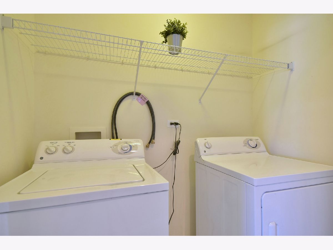
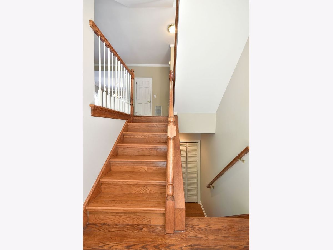
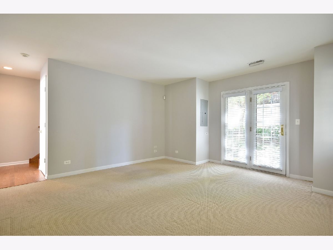
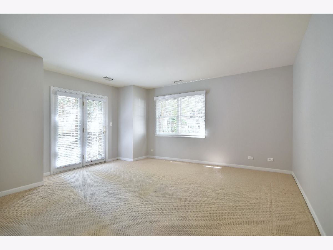
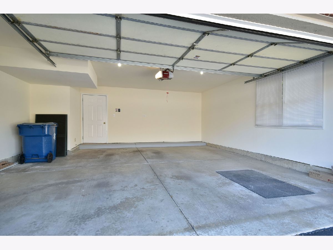
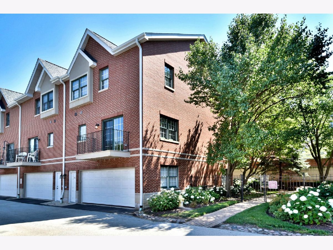
Room Specifics
Total Bedrooms: 2
Bedrooms Above Ground: 2
Bedrooms Below Ground: 0
Dimensions: —
Floor Type: —
Full Bathrooms: 3
Bathroom Amenities: Separate Shower,Double Sink,Garden Tub,Soaking Tub
Bathroom in Basement: 0
Rooms: —
Basement Description: None
Other Specifics
| 2 | |
| — | |
| — | |
| — | |
| — | |
| 27 X 43 | |
| — | |
| — | |
| — | |
| — | |
| Not in DB | |
| — | |
| — | |
| — | |
| — |
Tax History
| Year | Property Taxes |
|---|---|
| 2022 | $9,732 |
Contact Agent
Nearby Similar Homes
Nearby Sold Comparables
Contact Agent
Listing Provided By
L.W. Reedy Real Estate

