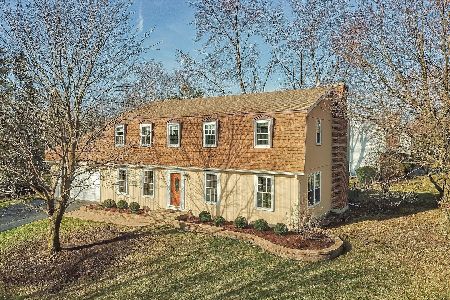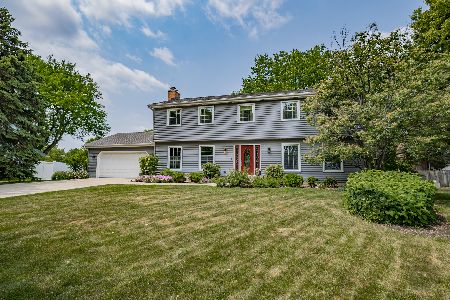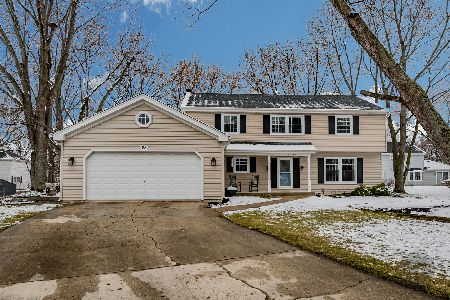202 Birchwood Drive, Naperville, Illinois 60540
$425,000
|
Sold
|
|
| Status: | Closed |
| Sqft: | 2,436 |
| Cost/Sqft: | $174 |
| Beds: | 4 |
| Baths: | 3 |
| Year Built: | 1973 |
| Property Taxes: | $7,849 |
| Days On Market: | 3099 |
| Lot Size: | 0,00 |
Description
North Naperville custom home loaded with updates and upgrades on oversized lot in District 203 boundaries. Open floor plan boasts gleaming hardwoods throughout most of the 1st floor. Remodeled kitchen has 42" cherry cabinets, granite counter tops & stainless steel appliances. Family room w/brick fireplace + separate living & dining rooms. Master suite w/updated bathroom & walk-in closet. Large secondary bedrooms all have walk-in closets. Updated hall bathroom. Full basement is finished w/recreation room, 5th bedroom & 2 large storage rooms. 1st floor laundry w/backyard access. Newer roof, windows, kitchen, baths, furnace & air conditioner. 2 car side load garage w/brand new concrete driveway. Large corner lot w/extensive landscaping. HUGE backyard w/private deck & patio. Naperville North High School. Awesome location, walk/bike to downtown Naperville, easy to transportation including Pace bus stop, train station and highways. Great access to shopping, amenities, playground & more!
Property Specifics
| Single Family | |
| — | |
| Traditional | |
| 1973 | |
| Full | |
| — | |
| No | |
| — |
| Du Page | |
| Brush Hill | |
| 0 / Not Applicable | |
| None | |
| Lake Michigan | |
| Public Sewer | |
| 09707790 | |
| 0714305001 |
Nearby Schools
| NAME: | DISTRICT: | DISTANCE: | |
|---|---|---|---|
|
Grade School
Naper Elementary School |
203 | — | |
|
Middle School
Washington Junior High School |
203 | Not in DB | |
|
High School
Naperville North High School |
203 | Not in DB | |
Property History
| DATE: | EVENT: | PRICE: | SOURCE: |
|---|---|---|---|
| 3 Jan, 2018 | Sold | $425,000 | MRED MLS |
| 16 Nov, 2017 | Under contract | $425,000 | MRED MLS |
| — | Last price change | $439,900 | MRED MLS |
| 1 Aug, 2017 | Listed for sale | $450,000 | MRED MLS |
Room Specifics
Total Bedrooms: 5
Bedrooms Above Ground: 4
Bedrooms Below Ground: 1
Dimensions: —
Floor Type: Carpet
Dimensions: —
Floor Type: Carpet
Dimensions: —
Floor Type: Carpet
Dimensions: —
Floor Type: —
Full Bathrooms: 3
Bathroom Amenities: No Tub
Bathroom in Basement: 0
Rooms: Bedroom 5,Eating Area,Recreation Room,Foyer
Basement Description: Finished
Other Specifics
| 2 | |
| Concrete Perimeter | |
| Concrete,Side Drive | |
| Deck, Patio | |
| Corner Lot,Landscaped | |
| 124X125X53X135X43X43 | |
| Full | |
| Full | |
| Hardwood Floors, First Floor Laundry | |
| Range, Microwave, Dishwasher, Refrigerator, Washer, Dryer, Disposal, Stainless Steel Appliance(s) | |
| Not in DB | |
| Sidewalks, Street Lights, Street Paved | |
| — | |
| — | |
| Gas Log, Gas Starter |
Tax History
| Year | Property Taxes |
|---|---|
| 2018 | $7,849 |
Contact Agent
Nearby Similar Homes
Nearby Sold Comparables
Contact Agent
Listing Provided By
Baird & Warner








