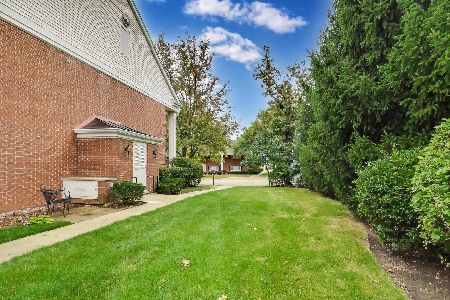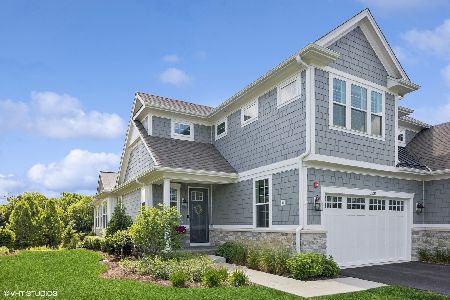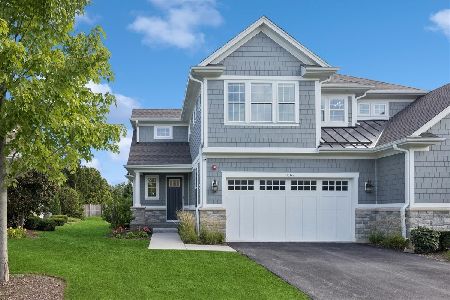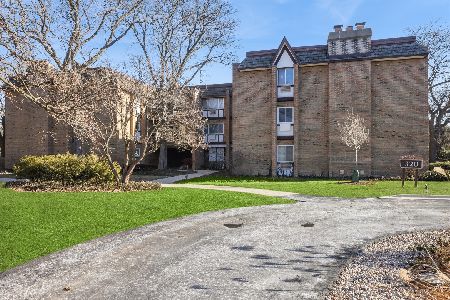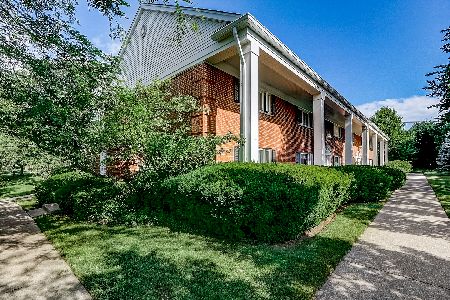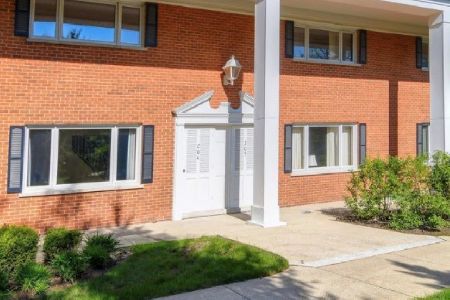202 Chanticleer Lane, Hinsdale, Illinois 60521
$205,000
|
Sold
|
|
| Status: | Closed |
| Sqft: | 1,428 |
| Cost/Sqft: | $163 |
| Beds: | 2 |
| Baths: | 2 |
| Year Built: | 1962 |
| Property Taxes: | $3,757 |
| Days On Market: | 2322 |
| Lot Size: | 0,00 |
Description
Updated 2 Bed 1.5 bath Chanticleer town home nestled in a private cul-de-sac across from historical Katherine Legge Park! This town home is maintenance free living and feeds into coveted District 181 & Hinsdale Central schools. The town home has been updated over the years and the owners have maintained it in pristine condition. The hardwood floors have been recently refinished throughout the whole unit and the major mechanicals have been updated. The living and dining room are open and sunny. The kitchen has newer appliances. Features a large master bedroom with tons of closet space. The third level provides an additional 400+ square footage bright which can be ideal for an office or guest bedroom or both! Gorgeous patio with retractable awning ideal for entertaining. Conveniently located to downtown Hinsdale, Burr Ridge Towncenter, BNSF Train and expressways.
Property Specifics
| Condos/Townhomes | |
| 3 | |
| — | |
| 1962 | |
| None | |
| — | |
| No | |
| — |
| Du Page | |
| Chanticleer | |
| 227 / Monthly | |
| Water,Insurance,Clubhouse,Exterior Maintenance,Lawn Care,Scavenger,Snow Removal | |
| Lake Michigan | |
| Public Sewer | |
| 10513084 | |
| 0913216008 |
Nearby Schools
| NAME: | DISTRICT: | DISTANCE: | |
|---|---|---|---|
|
Grade School
Elm Elementary School |
181 | — | |
|
Middle School
Hinsdale Middle School |
181 | Not in DB | |
|
High School
Hinsdale Central High School |
86 | Not in DB | |
Property History
| DATE: | EVENT: | PRICE: | SOURCE: |
|---|---|---|---|
| 22 Nov, 2019 | Sold | $205,000 | MRED MLS |
| 2 Oct, 2019 | Under contract | $232,500 | MRED MLS |
| 10 Sep, 2019 | Listed for sale | $232,500 | MRED MLS |
Room Specifics
Total Bedrooms: 2
Bedrooms Above Ground: 2
Bedrooms Below Ground: 0
Dimensions: —
Floor Type: Hardwood
Full Bathrooms: 2
Bathroom Amenities: Double Sink,Soaking Tub
Bathroom in Basement: 0
Rooms: Attic
Basement Description: None
Other Specifics
| 1 | |
| Concrete Perimeter | |
| Asphalt | |
| Patio, Storms/Screens | |
| Common Grounds,Cul-De-Sac,Landscaped,Park Adjacent,Wooded,Mature Trees | |
| COMMON | |
| — | |
| None | |
| Hardwood Floors, Wood Laminate Floors, First Floor Laundry, Laundry Hook-Up in Unit, Storage, Built-in Features | |
| Range, Microwave, Dishwasher, Refrigerator, Washer, Dryer, Disposal, Stainless Steel Appliance(s) | |
| Not in DB | |
| — | |
| — | |
| Park | |
| — |
Tax History
| Year | Property Taxes |
|---|---|
| 2019 | $3,757 |
Contact Agent
Nearby Similar Homes
Nearby Sold Comparables
Contact Agent
Listing Provided By
Baird & Warner

