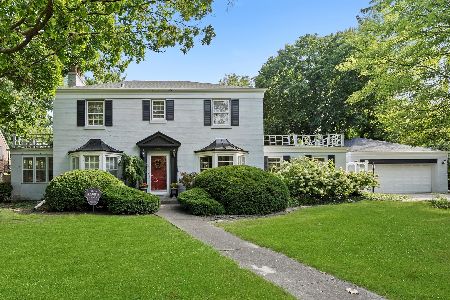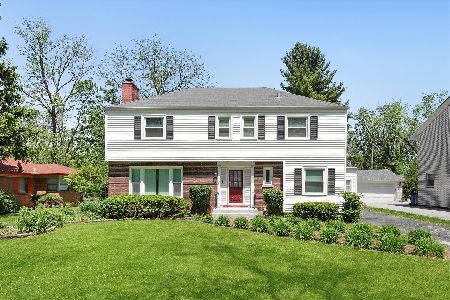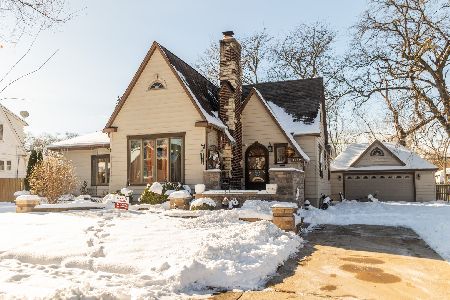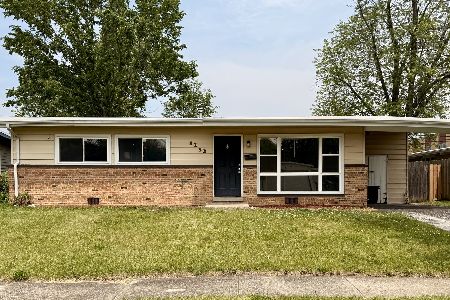202 Country Club Road, Chicago Heights, Illinois 60411
$139,000
|
Sold
|
|
| Status: | Closed |
| Sqft: | 1,620 |
| Cost/Sqft: | $86 |
| Beds: | 3 |
| Baths: | 2 |
| Year Built: | 1954 |
| Property Taxes: | $592 |
| Days On Market: | 3554 |
| Lot Size: | 0,35 |
Description
Rambling Brick Ranch in popular Country Club area right down the street from Marian Catholic HS. Easy one-level living floor plan. Spacious eat-in kitchen has new tile and countertops. Sizable living room with stone fireplace and new carpeting. Real hardwood floors under carpeting in bedrooms. Huge full finished basement with newly rehabbed full bath and stone fireplace. Two-car attached garage. Newer windows, ac/furnace/water heater, kitchen tile, electrical. Nice yard. Triangle Corner lot so no neighbors left or right. Low taxes. Home Warranty Included. Passed village inspection - fast close possible.
Property Specifics
| Single Family | |
| — | |
| Ranch | |
| 1954 | |
| Full | |
| — | |
| No | |
| 0.35 |
| Cook | |
| — | |
| 0 / Not Applicable | |
| None | |
| Lake Michigan | |
| Public Sewer, Sewer-Storm | |
| 09223460 | |
| 32201070070000 |
Property History
| DATE: | EVENT: | PRICE: | SOURCE: |
|---|---|---|---|
| 20 Sep, 2016 | Sold | $139,000 | MRED MLS |
| 10 Aug, 2016 | Under contract | $139,900 | MRED MLS |
| 10 May, 2016 | Listed for sale | $139,900 | MRED MLS |
Room Specifics
Total Bedrooms: 3
Bedrooms Above Ground: 3
Bedrooms Below Ground: 0
Dimensions: —
Floor Type: Carpet
Dimensions: —
Floor Type: Carpet
Full Bathrooms: 2
Bathroom Amenities: —
Bathroom in Basement: 1
Rooms: Other Room
Basement Description: Finished
Other Specifics
| 2 | |
| Concrete Perimeter | |
| Concrete | |
| — | |
| Corner Lot | |
| 140+171+71+42+41+93 | |
| — | |
| None | |
| First Floor Bedroom | |
| — | |
| Not in DB | |
| — | |
| — | |
| — | |
| Wood Burning, Attached Fireplace Doors/Screen, Includes Accessories |
Tax History
| Year | Property Taxes |
|---|---|
| 2016 | $592 |
Contact Agent
Nearby Similar Homes
Nearby Sold Comparables
Contact Agent
Listing Provided By
RE Homes Source











