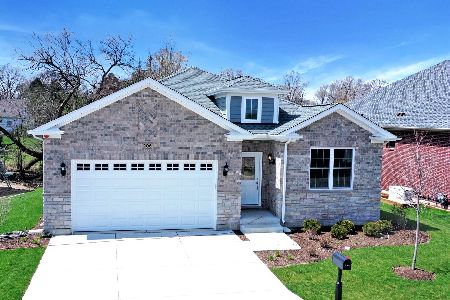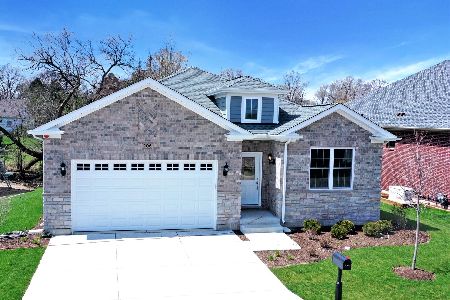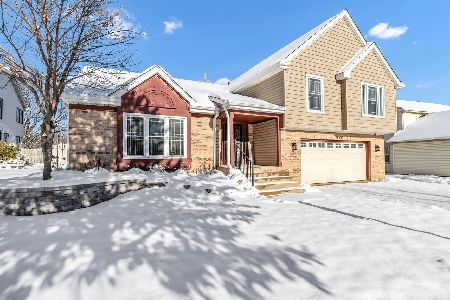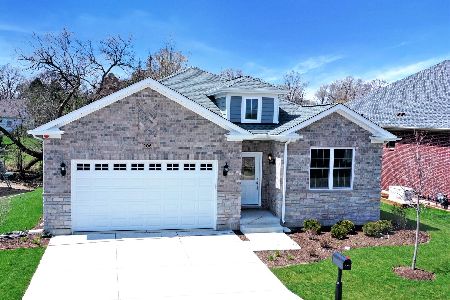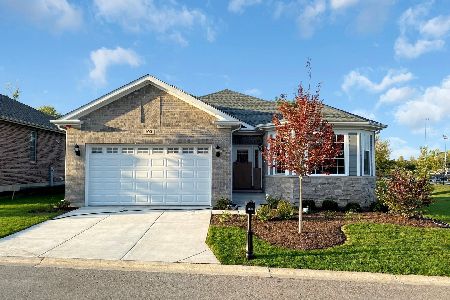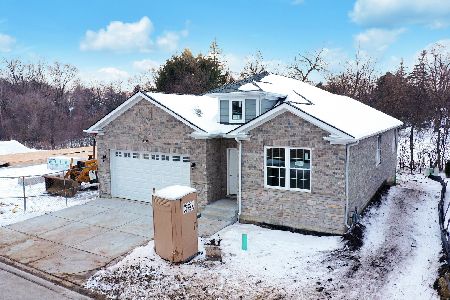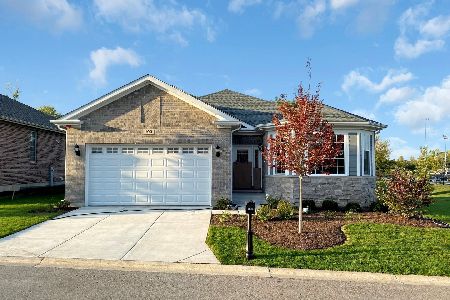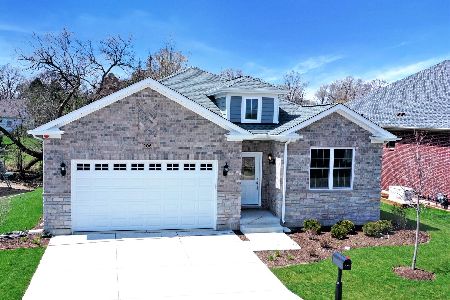202 Donmor Drive, Bloomingdale, Illinois 60108
$700,000
|
Sold
|
|
| Status: | Closed |
| Sqft: | 1,887 |
| Cost/Sqft: | $384 |
| Beds: | 3 |
| Baths: | 2 |
| Year Built: | 2024 |
| Property Taxes: | $342 |
| Days On Market: | 276 |
| Lot Size: | 0,15 |
Description
YOUR All Brick Ranch with 3 Bedrooms, 2 FULL Baths, a Custom Open Floor Plan, and Finished Basement has NEVER BEEN LIVED IN!!! Located in the Springfield Place Subdivision, an Exclusive Enclave of all Brick Custom Ranch Homes offering a Maintenance Free Living Environment with No Age Restrictions, this home is complete with Engineered Hardwood Flooring Throughout the Entire 1st Floor, Tile in Bathrooms and in the Laundry Room, Cathedral Ceiling with a gas fireplace, & ALL Upgraded LUXURY Finishes! The Chef's Kitchen offers Custom Built Cabinetry, Quartz Counters, a Large Island with Shelves Galore, and the ALL-Stainless GE CAFE Appliance Package, featuring an Oven/Range, Microwave, and Dishwasher. The Owner's Bedroom has Gorgeous Tray Ceilings, Walk in Closets, and Full Bathroom with a Walk in Shower & Quartz Double Vanity! Full 9' Deep Pour FINISHED Basement with Modified Lookout! High Efficiency Furnace and Central Air. Whole house reverse osmosis water filtration system! Entire home has been repainted with crown molding throughout! Professionally Landscaped Lot plus Deck, INCREDIBLE NEIGHBORS, & SooOO MUCH MORE!! Bloomingdale offers Excellent Schools, Springfield Park (across the street), quick access to the Metra, and minutes to the Lake Street Extension and I-355. WELCOME HOME!!
Property Specifics
| Single Family | |
| — | |
| — | |
| 2024 | |
| — | |
| BOULDER | |
| No | |
| 0.15 |
| — | |
| — | |
| 250 / Monthly | |
| — | |
| — | |
| — | |
| 12367898 | |
| 0216102007 |
Nearby Schools
| NAME: | DISTRICT: | DISTANCE: | |
|---|---|---|---|
|
Grade School
Erickson Elementary School |
13 | — | |
|
Middle School
Westfield Middle School |
13 | Not in DB | |
|
High School
Lake Park High School |
108 | Not in DB | |
Property History
| DATE: | EVENT: | PRICE: | SOURCE: |
|---|---|---|---|
| 17 Dec, 2024 | Sold | $689,445 | MRED MLS |
| 31 Oct, 2024 | Under contract | $687,453 | MRED MLS |
| — | Last price change | $685,000 | MRED MLS |
| 31 Dec, 2023 | Listed for sale | $649,990 | MRED MLS |
| 6 Aug, 2025 | Sold | $700,000 | MRED MLS |
| 18 Jul, 2025 | Under contract | $725,000 | MRED MLS |
| 28 May, 2025 | Listed for sale | $725,000 | MRED MLS |
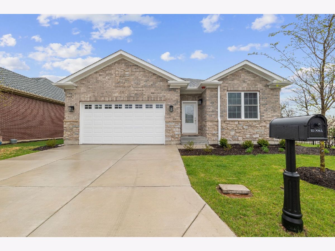
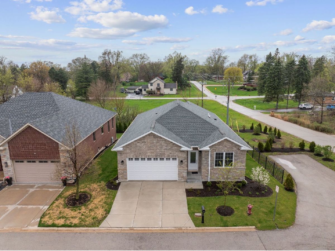
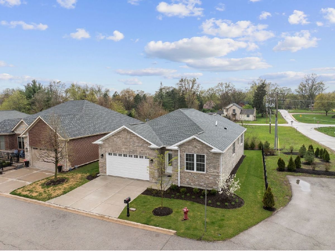
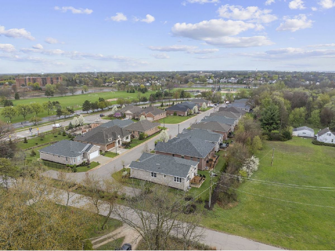
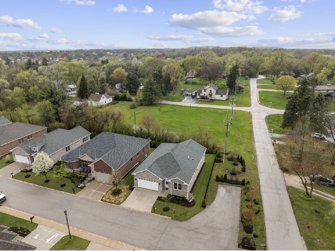
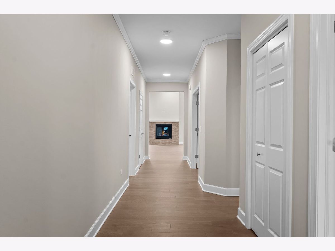
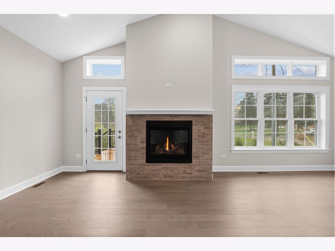
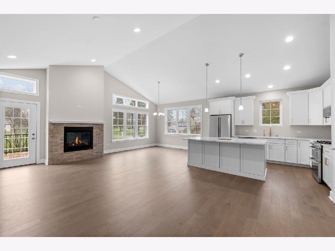
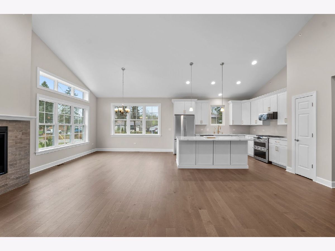
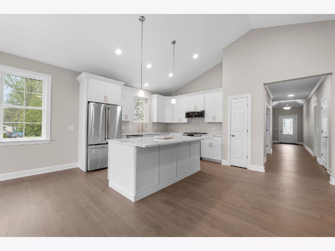
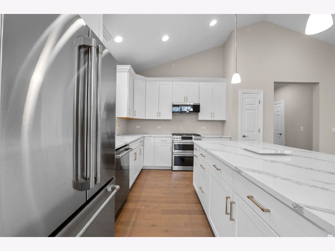
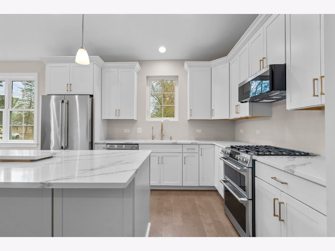
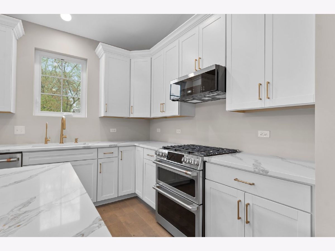
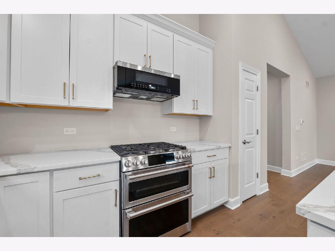
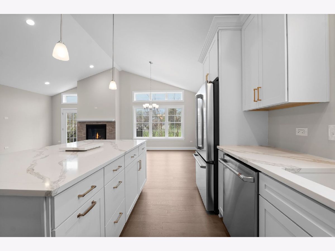
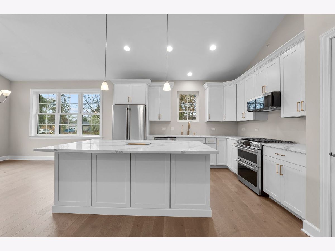
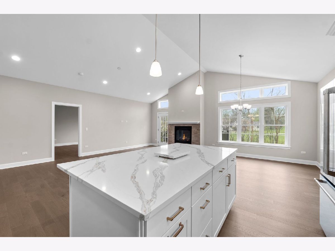
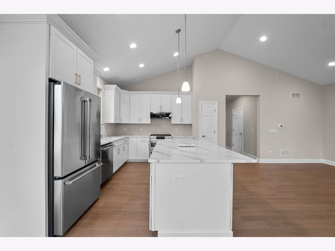
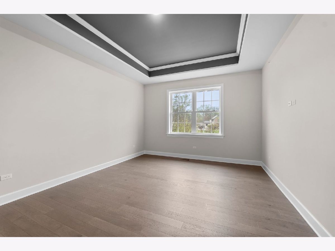
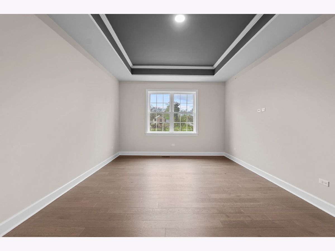
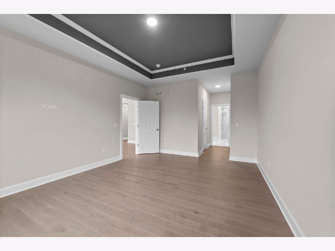
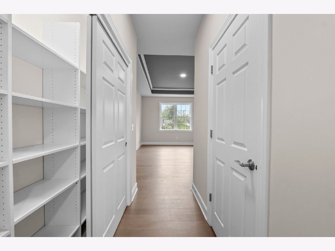
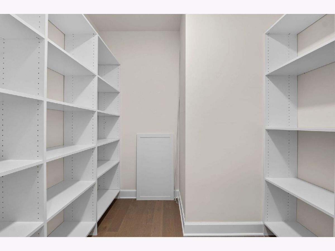
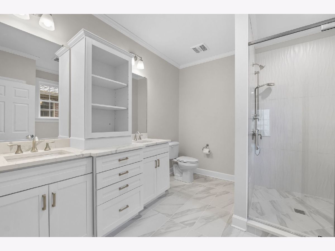
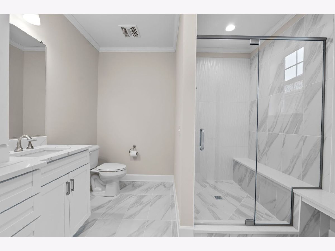
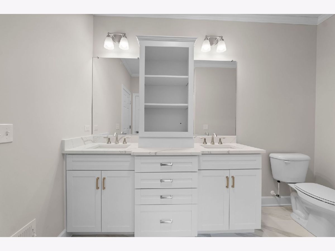
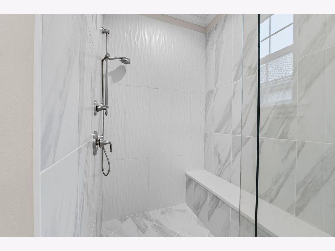
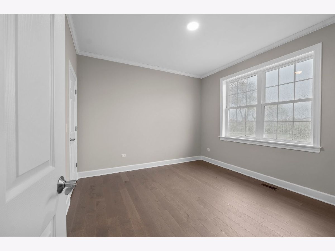
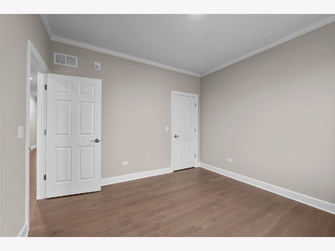
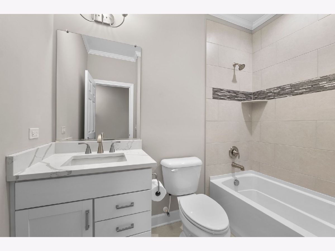
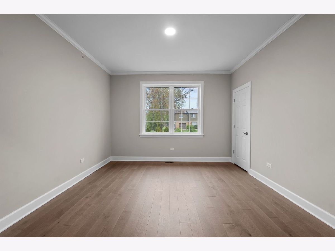
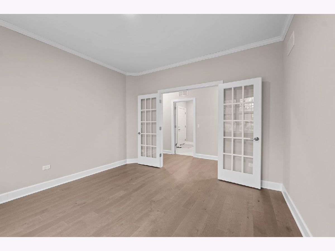
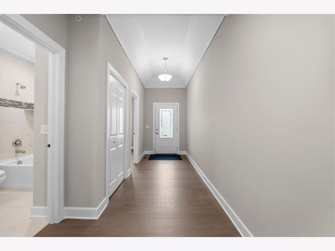
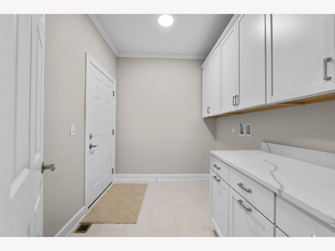
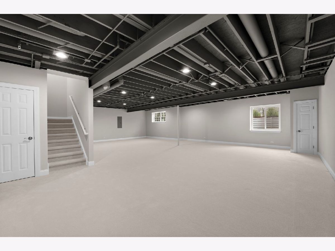
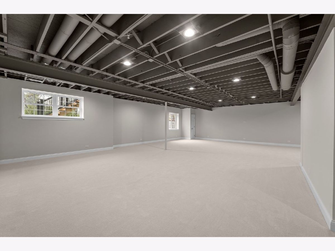
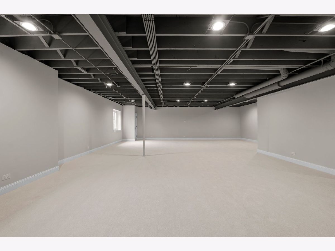
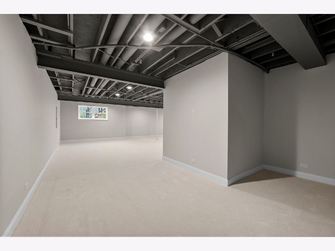
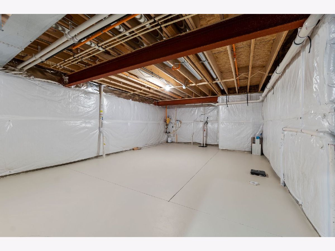
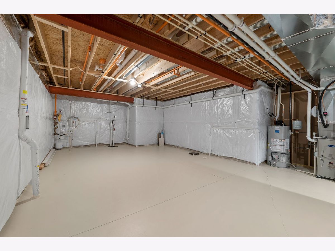
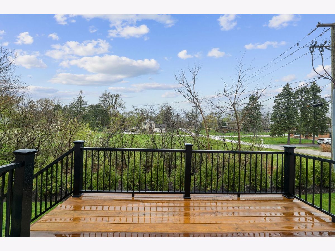
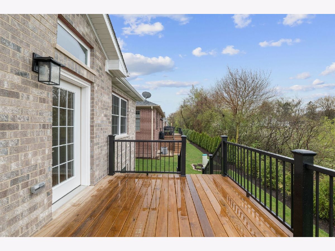
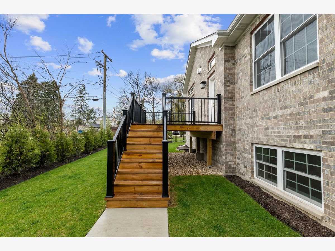
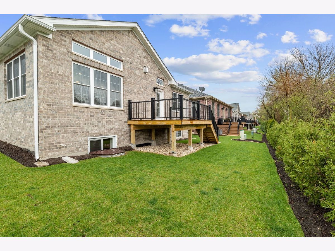
Room Specifics
Total Bedrooms: 3
Bedrooms Above Ground: 3
Bedrooms Below Ground: 0
Dimensions: —
Floor Type: —
Dimensions: —
Floor Type: —
Full Bathrooms: 2
Bathroom Amenities: Separate Shower,Double Sink
Bathroom in Basement: 0
Rooms: —
Basement Description: —
Other Specifics
| 2 | |
| — | |
| — | |
| — | |
| — | |
| 63X102 | |
| Unfinished | |
| — | |
| — | |
| — | |
| Not in DB | |
| — | |
| — | |
| — | |
| — |
Tax History
| Year | Property Taxes |
|---|---|
| 2024 | $342 |
Contact Agent
Nearby Similar Homes
Nearby Sold Comparables
Contact Agent
Listing Provided By
Real Broker LLC

