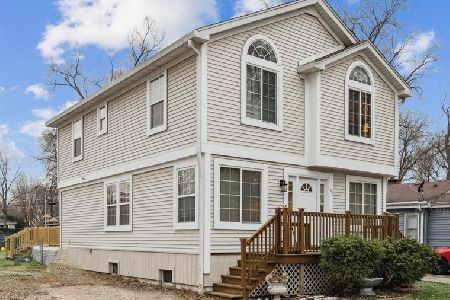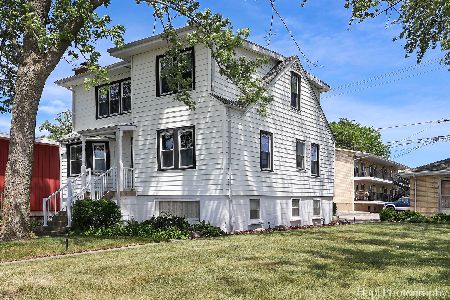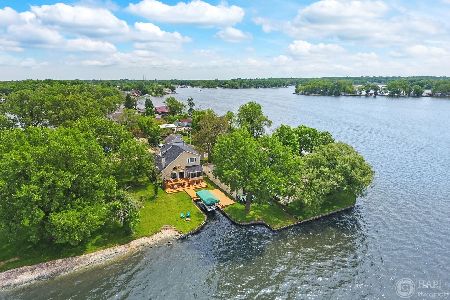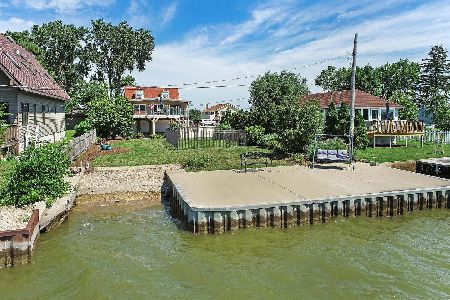202 Eagle Point Road, Fox Lake, Illinois 60020
$300,000
|
Sold
|
|
| Status: | Closed |
| Sqft: | 2,076 |
| Cost/Sqft: | $157 |
| Beds: | 4 |
| Baths: | 3 |
| Year Built: | 1997 |
| Property Taxes: | $12,455 |
| Days On Market: | 2481 |
| Lot Size: | 0,21 |
Description
Buyer's loan was denied. Good news for you, this home is back on the market. 50 feet of steel seawall on Pistakee Lake on the Chain O' Lakes with a custom boat slip. Striking custom home with 2 story Living/Dining room featuring a stone fireplace & 2 sets of sliders to your multi-level deck and boat slip. First floor master suite has luxury bath with double sink, whirlpool tub and separate shower. Sliders to screen porch on the water. Eat-in Kitchen is finished with ceramic tile and plenty of cabinets and counter space. Second bedroom is open to living room below and features a picture window with lake view. Walk-in closets in Master & 4th bedroom. Taxes reflect no exemptions. Home is built on a flow-thru foundation so it never sustains damage from flooding. Because of that flood insurance premium is only $555 annually.
Property Specifics
| Single Family | |
| — | |
| — | |
| 1997 | |
| None | |
| CUSTOM | |
| Yes | |
| 0.21 |
| Lake | |
| Kreusers | |
| 0 / Not Applicable | |
| None | |
| Private Well | |
| Public Sewer | |
| 10343551 | |
| 05093020400000 |
Nearby Schools
| NAME: | DISTRICT: | DISTANCE: | |
|---|---|---|---|
|
Grade School
Lotus School |
114 | — | |
|
Middle School
Stanton School |
114 | Not in DB | |
|
High School
Grant Community High School |
124 | Not in DB | |
Property History
| DATE: | EVENT: | PRICE: | SOURCE: |
|---|---|---|---|
| 22 Jul, 2019 | Sold | $300,000 | MRED MLS |
| 29 Jun, 2019 | Under contract | $324,900 | MRED MLS |
| — | Last price change | $349,900 | MRED MLS |
| 12 Apr, 2019 | Listed for sale | $399,900 | MRED MLS |
| 10 Jul, 2020 | Sold | $420,000 | MRED MLS |
| 11 Jun, 2020 | Under contract | $420,000 | MRED MLS |
| 8 Jun, 2020 | Listed for sale | $420,000 | MRED MLS |
Room Specifics
Total Bedrooms: 4
Bedrooms Above Ground: 4
Bedrooms Below Ground: 0
Dimensions: —
Floor Type: Wood Laminate
Dimensions: —
Floor Type: Wood Laminate
Dimensions: —
Floor Type: Wood Laminate
Full Bathrooms: 3
Bathroom Amenities: Whirlpool,Separate Shower,Double Sink
Bathroom in Basement: 0
Rooms: Foyer
Basement Description: Crawl
Other Specifics
| 2 | |
| Concrete Perimeter | |
| Concrete | |
| Deck, Porch, Screened Deck, Boat Slip, Storms/Screens, Fire Pit | |
| Chain of Lakes Frontage,Lake Front | |
| 50 X 184 | |
| — | |
| Full | |
| Vaulted/Cathedral Ceilings, Wood Laminate Floors, First Floor Bedroom, First Floor Laundry, First Floor Full Bath, Walk-In Closet(s) | |
| Microwave, Dishwasher, Refrigerator, Washer, Dryer, Disposal, Cooktop, Built-In Oven, Water Softener Owned | |
| Not in DB | |
| Street Lights, Street Paved | |
| — | |
| — | |
| Attached Fireplace Doors/Screen, Gas Log |
Tax History
| Year | Property Taxes |
|---|---|
| 2019 | $12,455 |
| 2020 | $13,368 |
Contact Agent
Nearby Similar Homes
Nearby Sold Comparables
Contact Agent
Listing Provided By
RE/MAX Showcase








