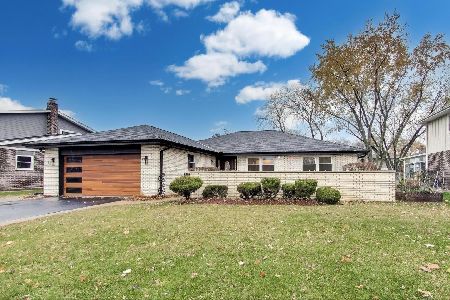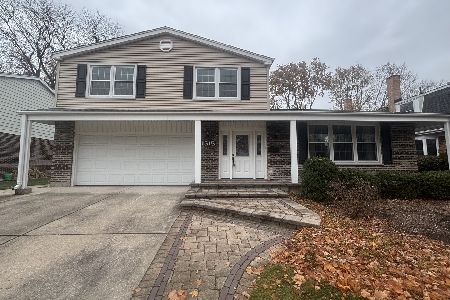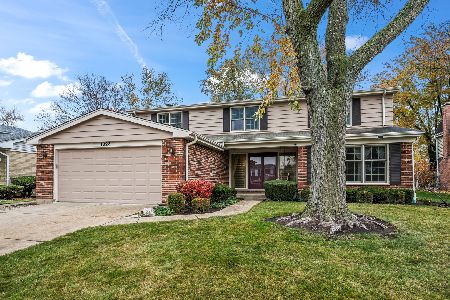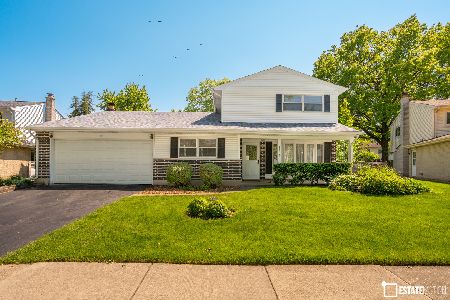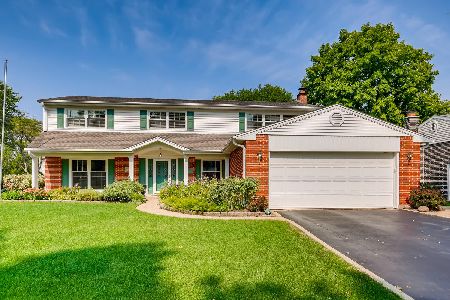202 Emerson Street, Arlington Heights, Illinois 60005
$425,000
|
Sold
|
|
| Status: | Closed |
| Sqft: | 2,279 |
| Cost/Sqft: | $197 |
| Beds: | 4 |
| Baths: | 3 |
| Year Built: | 1967 |
| Property Taxes: | $8,061 |
| Days On Market: | 1802 |
| Lot Size: | 0,18 |
Description
The custom open floor plan and gourmet kitchen set this Heritage Park colonial above the pack. Seamless hardwood floors in the living room, dining room & kitchen and gorgeous wainscoting in dining room add warmth & elegance. The redesigned kitchen includes breakfast bar, double oven, all stainless steel appliances, custom 42" wood cabinetry w/ pantry cabinets... providing the space, amenities & flow for modern living. Large first floor family room with fireplace and access to the fantastic back yard. Large bedrooms with hardwood floors & great closet space. Master bedroom suite has private bath & connecting office with space for two, an essential for current work environments. The expanded basement, not typical in this neighborhood, provides an additional recreation room. Fantastic location, walk to school & park. Enjoy all that Arlington Heights has to offer!
Property Specifics
| Single Family | |
| — | |
| Colonial | |
| 1967 | |
| Full | |
| JEFFERSON W/ EXPANDED BASE | |
| No | |
| 0.18 |
| Cook | |
| Heritage Park | |
| 0 / Not Applicable | |
| None | |
| Lake Michigan,Public | |
| Public Sewer | |
| 10962036 | |
| 08094120290000 |
Nearby Schools
| NAME: | DISTRICT: | DISTANCE: | |
|---|---|---|---|
|
Grade School
Juliette Low Elementary School |
59 | — | |
|
Middle School
Holmes Junior High School |
59 | Not in DB | |
|
High School
Rolling Meadows High School |
214 | Not in DB | |
Property History
| DATE: | EVENT: | PRICE: | SOURCE: |
|---|---|---|---|
| 26 Feb, 2021 | Sold | $425,000 | MRED MLS |
| 11 Jan, 2021 | Under contract | $449,900 | MRED MLS |
| 4 Jan, 2021 | Listed for sale | $449,900 | MRED MLS |
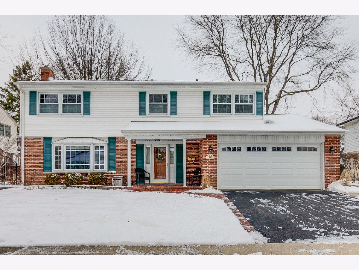
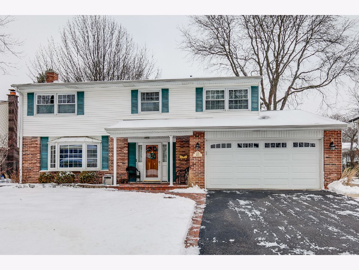
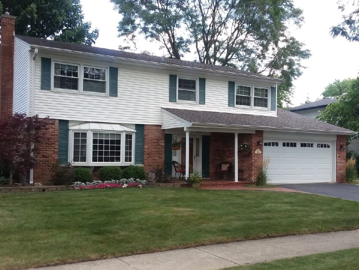
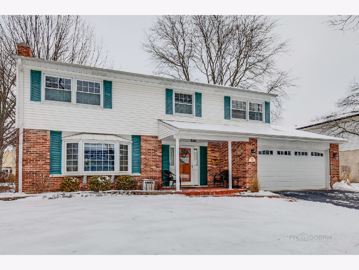
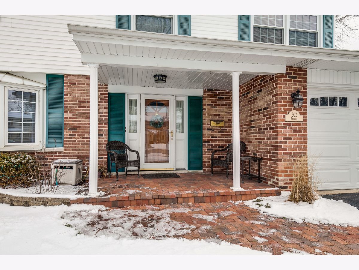
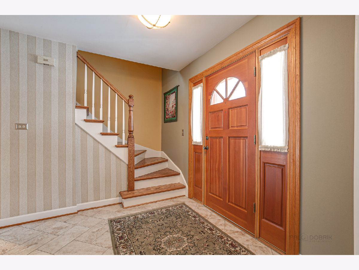
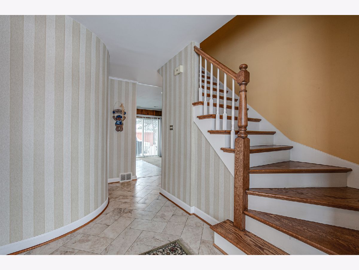
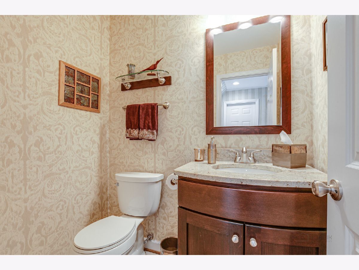
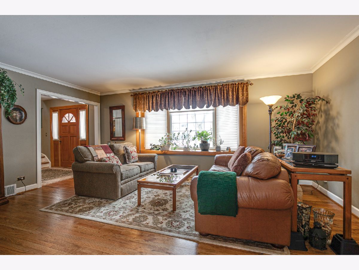
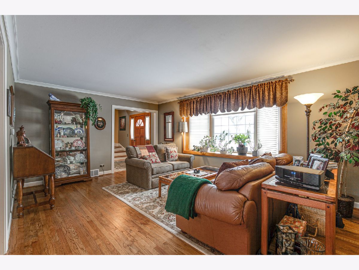
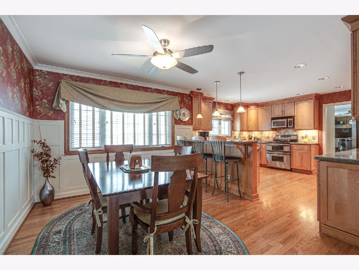
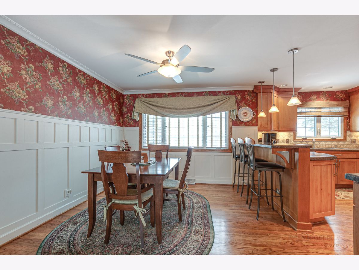
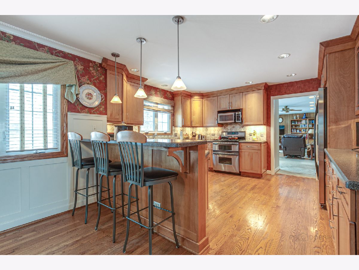
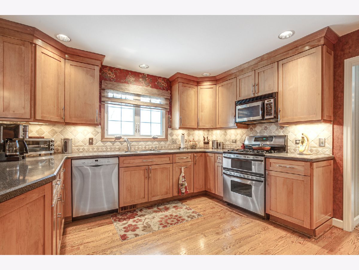
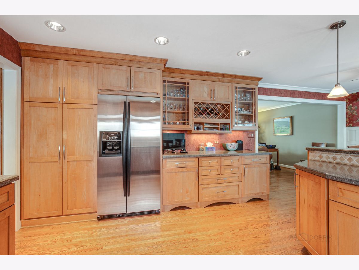
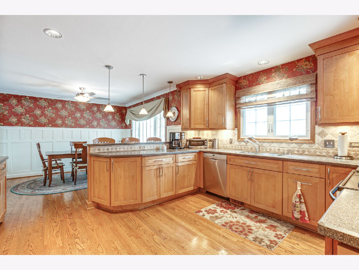
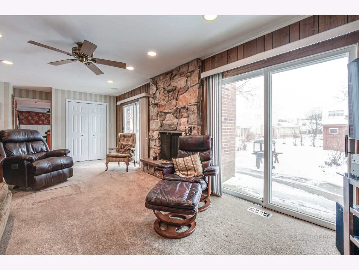
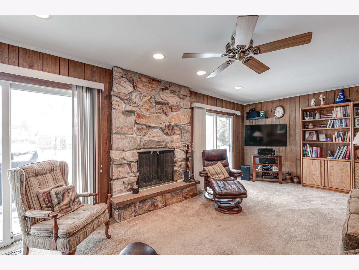
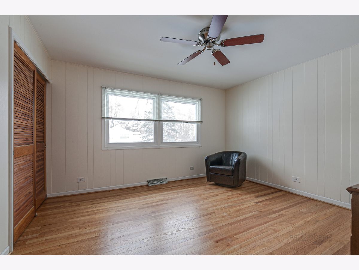
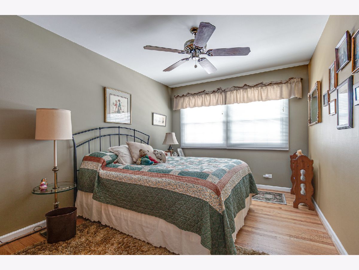
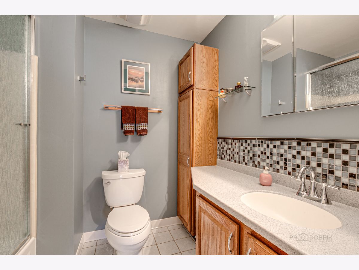
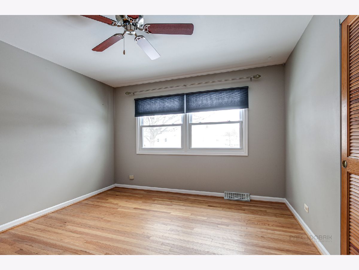
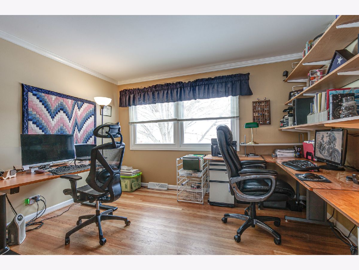
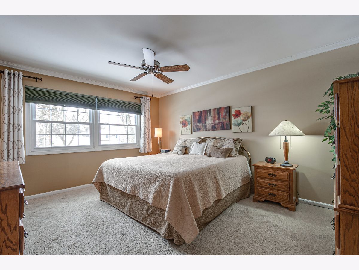
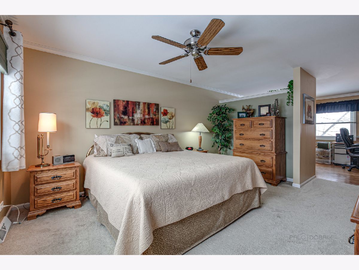
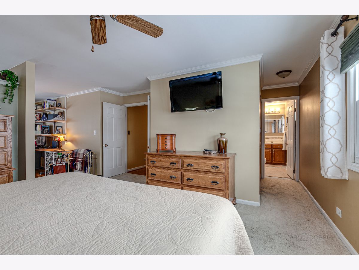
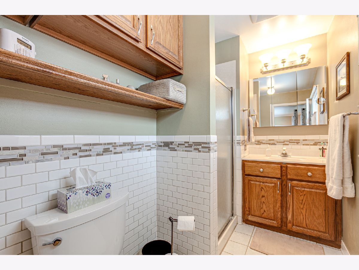
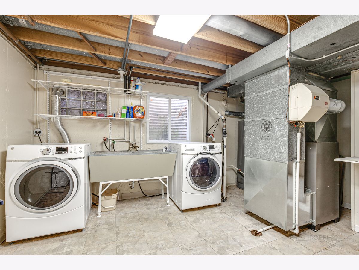
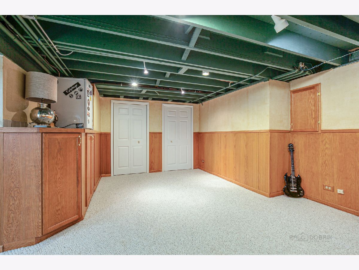
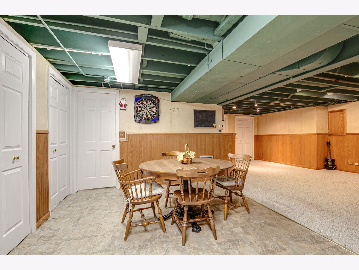
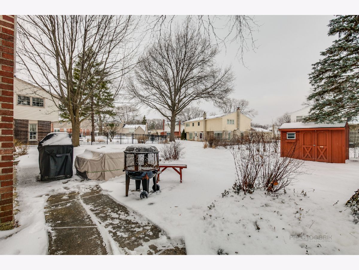
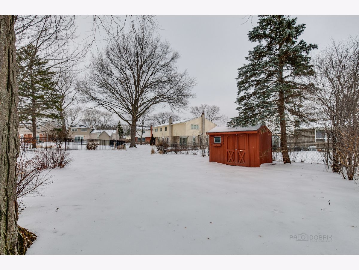
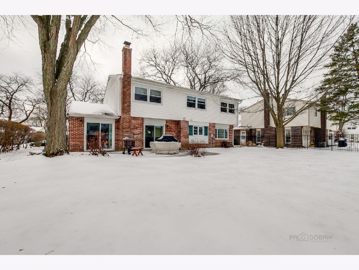
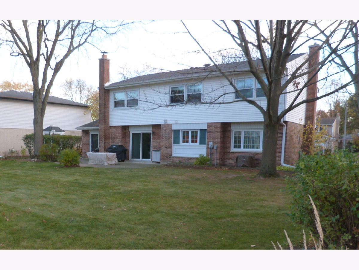
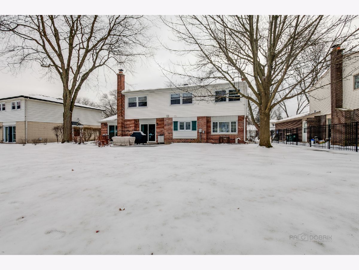
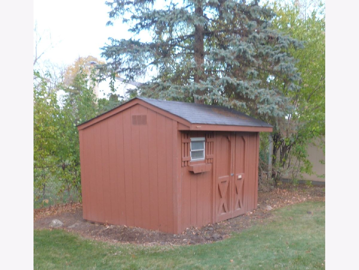
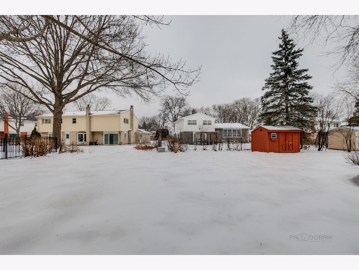
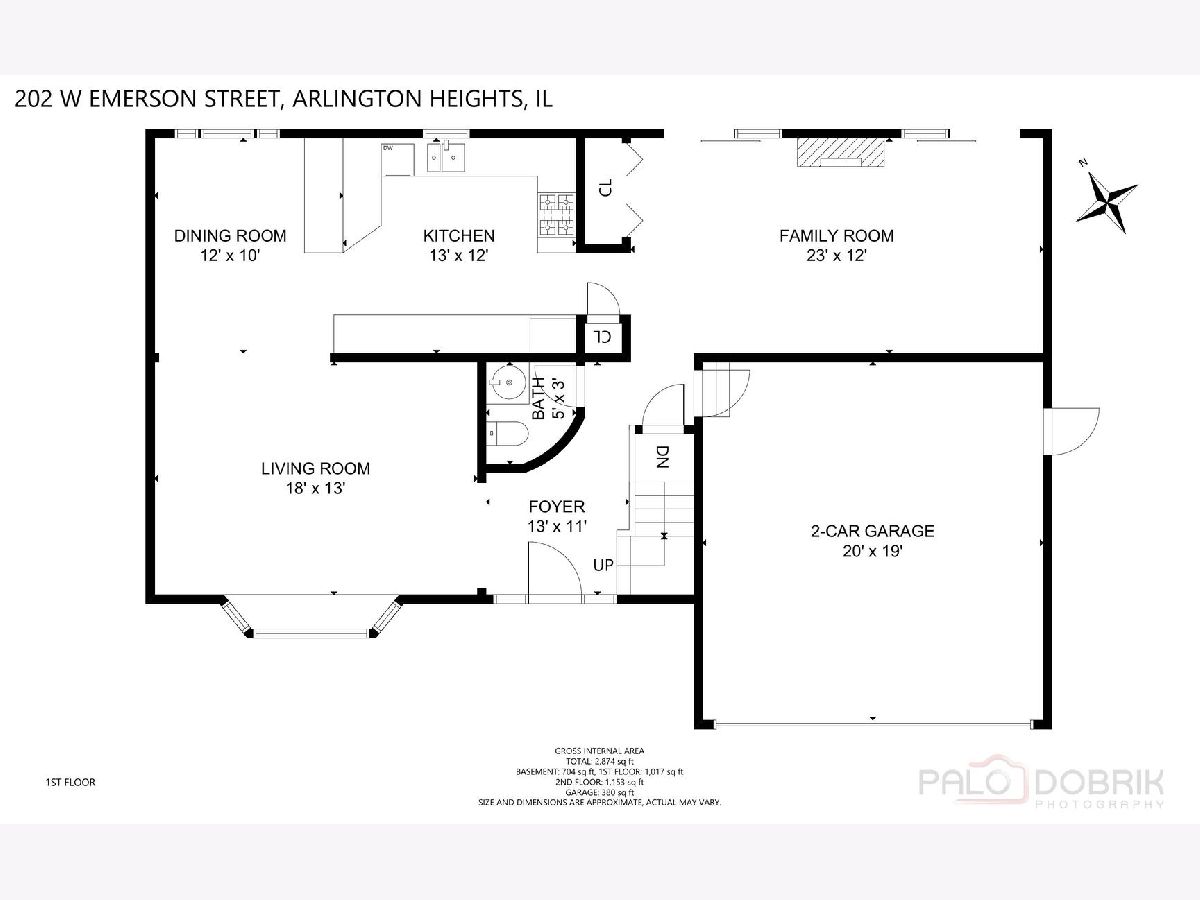
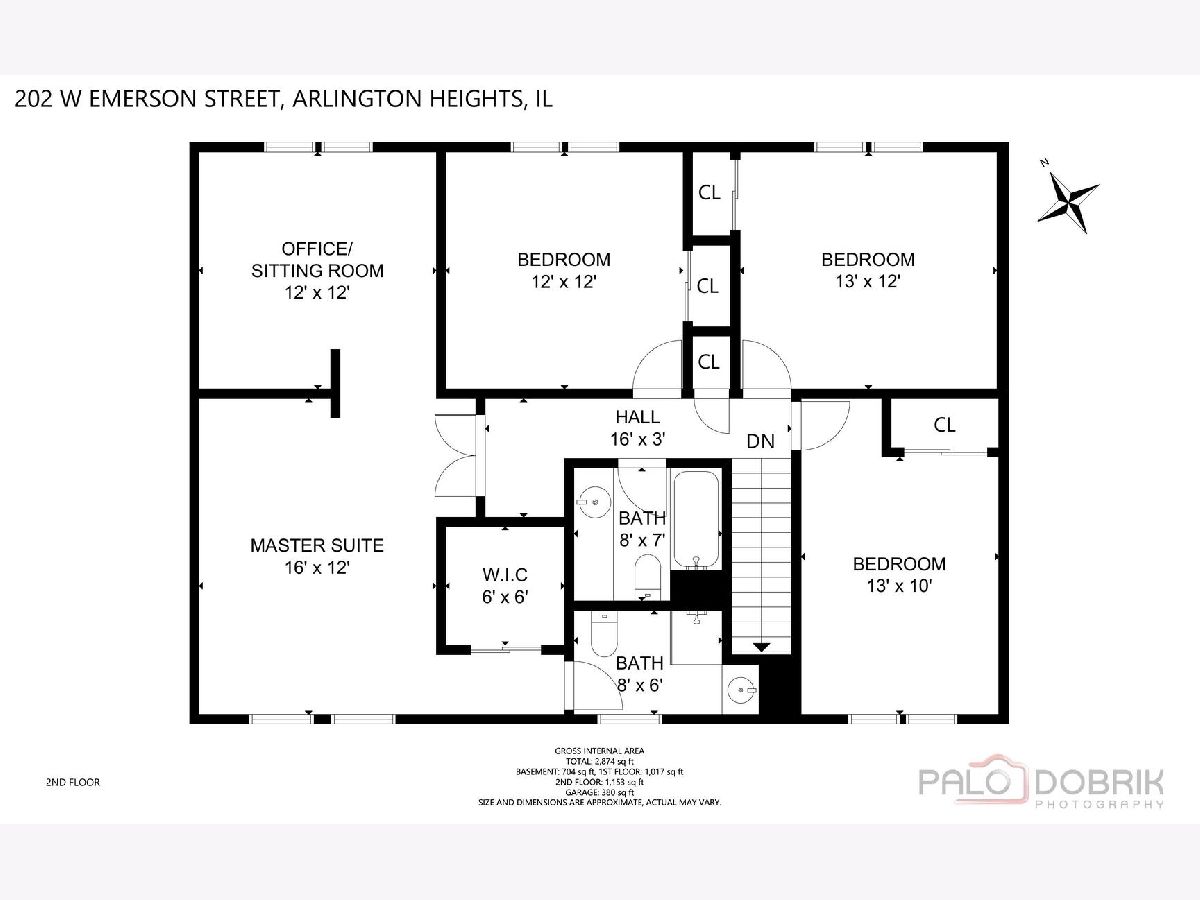
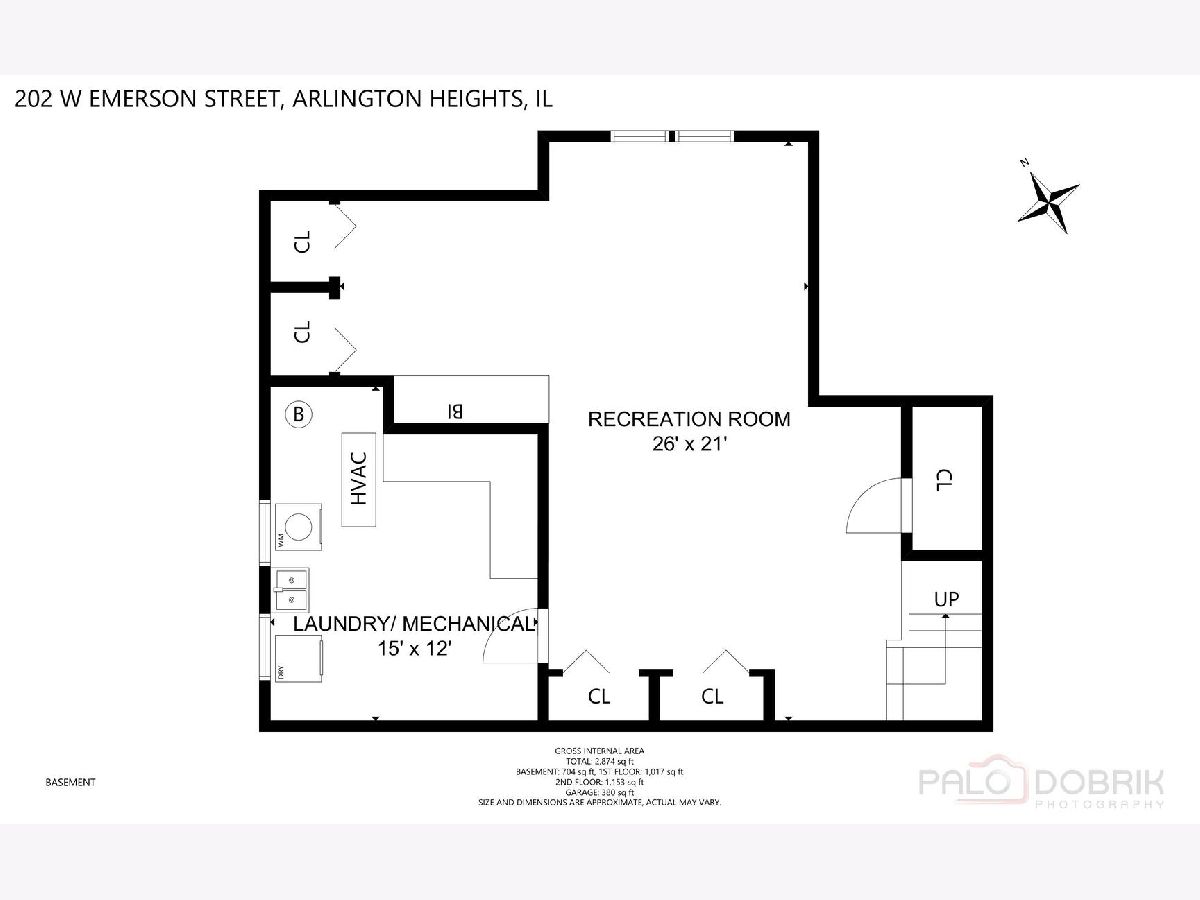
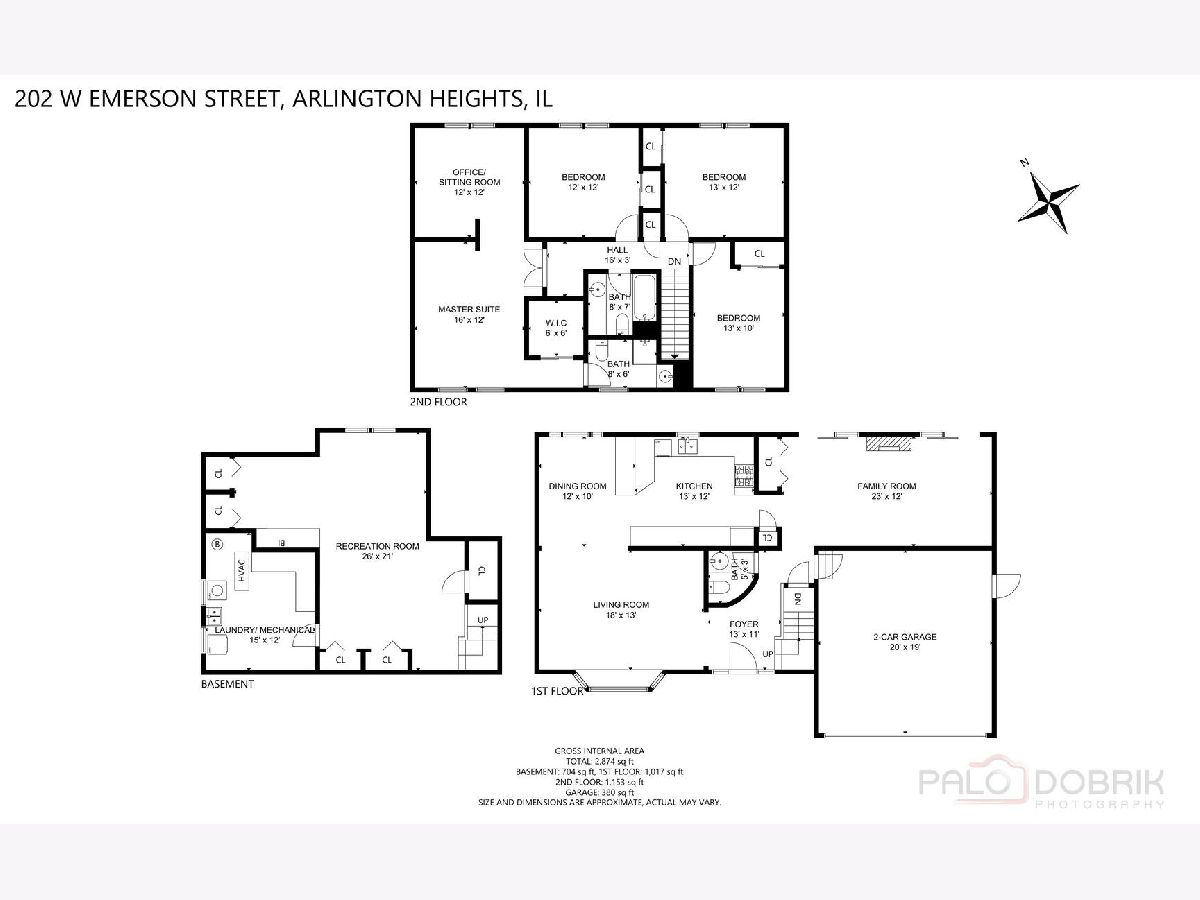
Room Specifics
Total Bedrooms: 4
Bedrooms Above Ground: 4
Bedrooms Below Ground: 0
Dimensions: —
Floor Type: Hardwood
Dimensions: —
Floor Type: Hardwood
Dimensions: —
Floor Type: Hardwood
Full Bathrooms: 3
Bathroom Amenities: —
Bathroom in Basement: 0
Rooms: Office,Recreation Room,Foyer
Basement Description: Finished
Other Specifics
| 2 | |
| — | |
| — | |
| Patio | |
| — | |
| 67X125X90X116 | |
| — | |
| Full | |
| Hardwood Floors, Open Floorplan | |
| Range, Microwave, Dishwasher, Refrigerator, Freezer, Washer, Dryer, Disposal, Stainless Steel Appliance(s) | |
| Not in DB | |
| Park, Curbs, Sidewalks, Street Lights, Street Paved | |
| — | |
| — | |
| Wood Burning |
Tax History
| Year | Property Taxes |
|---|---|
| 2021 | $8,061 |
Contact Agent
Nearby Similar Homes
Nearby Sold Comparables
Contact Agent
Listing Provided By
Weichert Realtors-McKee Real Estate

