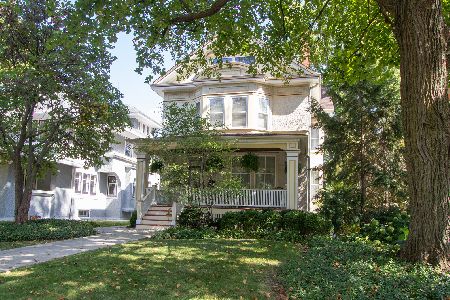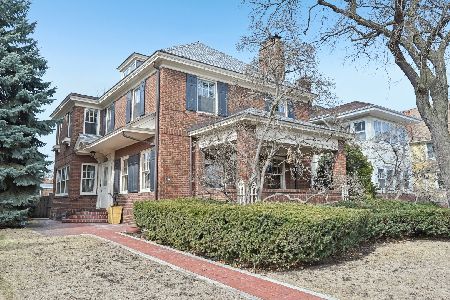202 Euclid Avenue, Oak Park, Illinois 60302
$1,155,000
|
Sold
|
|
| Status: | Closed |
| Sqft: | 3,555 |
| Cost/Sqft: | $345 |
| Beds: | 5 |
| Baths: | 5 |
| Year Built: | 1902 |
| Property Taxes: | $27,249 |
| Days On Market: | 2515 |
| Lot Size: | 0,40 |
Description
An award-winning completely renovated and historically preserved estate home in ideal Oak Park location is a walk to town, schools, shopping and El. Built in 1902, this brick and shingle home retains original art glass, Italian tile fireplace, large stained glass window, quarter sawn oak floors and many turn of the century features that are a must see. The entire home was meticulously expanded and upgraded in 2005, with kitchen and bath designs by Jean Stoffer. The large, brightly lit kitchen echoes the feel of the original space with high-end appliances, coppertop island, gray slate countertops and custom cabinetry. Modern bathrooms each have a distinctive design featuring heated floors, rain and steam shower and whirlpool tub. Third floor is the ideal teen suite and the finished basement has a doggie spa! Perfect workspace above garage. All electrical, plumbing and HVAC systems are all renovated and upgraded. Welcome to a distinctive, ready to move in home for the discerning buyer!
Property Specifics
| Single Family | |
| — | |
| Other | |
| 1902 | |
| Full | |
| — | |
| No | |
| 0.4 |
| Cook | |
| — | |
| 0 / Not Applicable | |
| None | |
| Lake Michigan | |
| Public Sewer | |
| 10303718 | |
| 16074070010000 |
Nearby Schools
| NAME: | DISTRICT: | DISTANCE: | |
|---|---|---|---|
|
Grade School
Oliver W Holmes Elementary Schoo |
97 | — | |
|
Middle School
Gwendolyn Brooks Middle School |
97 | Not in DB | |
|
High School
Oak Park & River Forest High Sch |
200 | Not in DB | |
Property History
| DATE: | EVENT: | PRICE: | SOURCE: |
|---|---|---|---|
| 7 Jun, 2019 | Sold | $1,155,000 | MRED MLS |
| 8 May, 2019 | Under contract | $1,225,000 | MRED MLS |
| 11 Mar, 2019 | Listed for sale | $1,225,000 | MRED MLS |
Room Specifics
Total Bedrooms: 5
Bedrooms Above Ground: 5
Bedrooms Below Ground: 0
Dimensions: —
Floor Type: Hardwood
Dimensions: —
Floor Type: Hardwood
Dimensions: —
Floor Type: Hardwood
Dimensions: —
Floor Type: —
Full Bathrooms: 5
Bathroom Amenities: Whirlpool,Separate Shower,Steam Shower,Double Sink
Bathroom in Basement: 1
Rooms: Foyer,Recreation Room,Sun Room,Office,Bedroom 5,Storage,Utility Room-Lower Level,Mud Room
Basement Description: Partially Finished
Other Specifics
| 2 | |
| Concrete Perimeter | |
| Concrete | |
| Patio, Storms/Screens | |
| Corner Lot,Fenced Yard,Landscaped | |
| 100 X 174 | |
| Finished,Full,Interior Stair | |
| Full | |
| Hardwood Floors, Heated Floors | |
| Range, Microwave, Dishwasher, Refrigerator, High End Refrigerator, Freezer, Washer, Dryer, Stainless Steel Appliance(s), Wine Refrigerator, Range Hood | |
| Not in DB | |
| Pool, Sidewalks, Street Lights, Street Paved | |
| — | |
| — | |
| — |
Tax History
| Year | Property Taxes |
|---|---|
| 2019 | $27,249 |
Contact Agent
Nearby Sold Comparables
Contact Agent
Listing Provided By
Baird & Warner, Inc.






