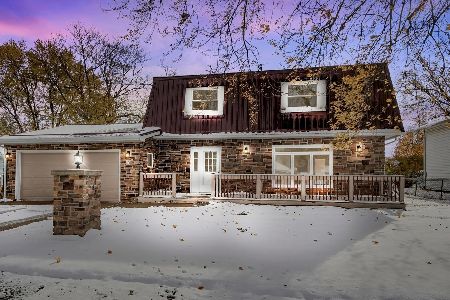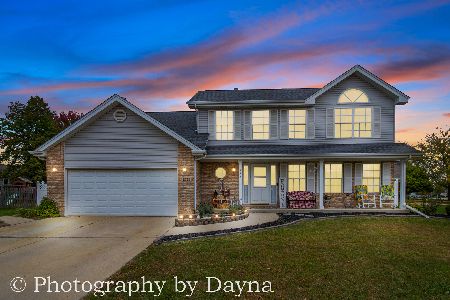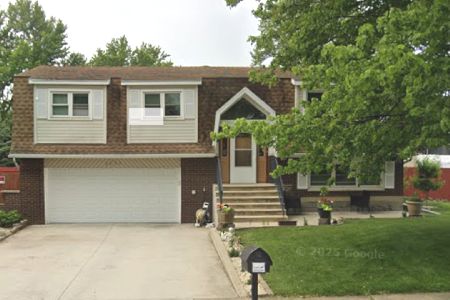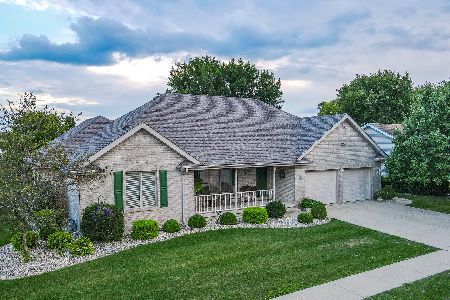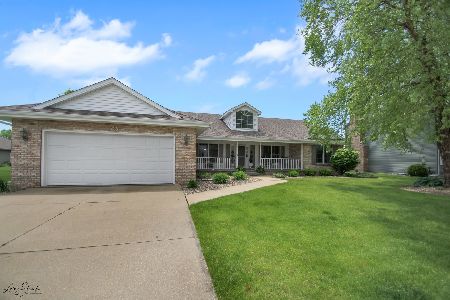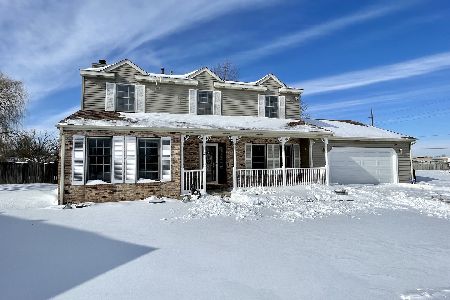202 Greenbriar Lane, Bourbonnais, Illinois 60914
$182,000
|
Sold
|
|
| Status: | Closed |
| Sqft: | 1,552 |
| Cost/Sqft: | $122 |
| Beds: | 3 |
| Baths: | 2 |
| Year Built: | 1993 |
| Property Taxes: | $3,385 |
| Days On Market: | 5713 |
| Lot Size: | 0,00 |
Description
Open floor plan w/cathedral ceilings in GRT & thru-out & dinette. Anderson windows thru-out home. Hdwd floors in foyer, kitchen, dinette & laundry room. Gas FP in GRT. Large eat-in kitchen w/all new appliances & countertops in last 3 years. New front & back door past 3 years. Large master suite w/WIC. Master bath has his/her sinks & glass shower w/tile surround. Enjoy the tiered deck w/canvas gazebo in large yard.
Property Specifics
| Single Family | |
| — | |
| — | |
| 1993 | |
| None | |
| — | |
| No | |
| — |
| Kankakee | |
| Greenbriar | |
| 0 / Not Applicable | |
| None | |
| Public | |
| Public Sewer | |
| 07546351 | |
| 17091711800700 |
Property History
| DATE: | EVENT: | PRICE: | SOURCE: |
|---|---|---|---|
| 24 Aug, 2010 | Sold | $182,000 | MRED MLS |
| 26 Jul, 2010 | Under contract | $189,900 | MRED MLS |
| 3 Jun, 2010 | Listed for sale | $189,900 | MRED MLS |
Room Specifics
Total Bedrooms: 3
Bedrooms Above Ground: 3
Bedrooms Below Ground: 0
Dimensions: —
Floor Type: Carpet
Dimensions: —
Floor Type: Carpet
Full Bathrooms: 2
Bathroom Amenities: —
Bathroom in Basement: 0
Rooms: —
Basement Description: Crawl
Other Specifics
| 2 | |
| — | |
| Concrete | |
| Patio | |
| — | |
| 90X163X90X135 | |
| — | |
| Yes | |
| Vaulted/Cathedral Ceilings | |
| Range, Microwave, Dishwasher, Refrigerator, Disposal | |
| Not in DB | |
| — | |
| — | |
| — | |
| Gas Log |
Tax History
| Year | Property Taxes |
|---|---|
| 2010 | $3,385 |
Contact Agent
Nearby Similar Homes
Nearby Sold Comparables
Contact Agent
Listing Provided By
McColly Bennett Real Estate

