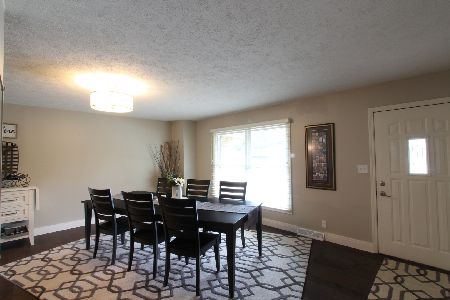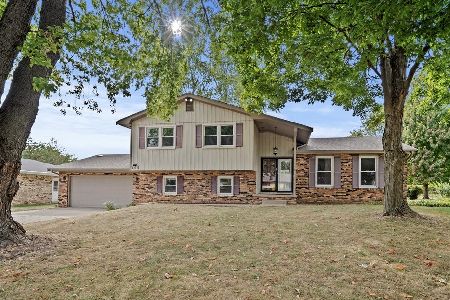202 Hammitt, Normal, Illinois 61761
$193,900
|
Sold
|
|
| Status: | Closed |
| Sqft: | 2,337 |
| Cost/Sqft: | $83 |
| Beds: | 4 |
| Baths: | 4 |
| Year Built: | 1971 |
| Property Taxes: | $4,984 |
| Days On Market: | 2814 |
| Lot Size: | 0,00 |
Description
Phenomenal 2-Story in Highly Desired Pleasant Hills Community! The extended, covered front porch offers a traditional feel, while the hardwood flooring upon entering the living/dining room headlines the masterfully remodeled interior. Step into the kitchen/family room featuring granite countertops, SS appliances, gas fireplace, and 3-panel sliding door. A second family room includes a wet bar and additional walk-out. The master bath has been remodeled with a full tub w/ tiled surround, along with updates in the hall bath. Enjoy the fully finished lower level entertainment space with full bath and extra room. A large, fenced backyard with mature trees offers added privacy and the garage is an extended 2-car. HVAC '14, Roof '14, and all windows have been updated. Close to schools, shopping, and dining.
Property Specifics
| Single Family | |
| — | |
| Traditional | |
| 1971 | |
| Full | |
| — | |
| No | |
| — |
| Mc Lean | |
| Pleasant Hills | |
| — / Not Applicable | |
| — | |
| Public | |
| Public Sewer | |
| 10209026 | |
| 1426303008 |
Nearby Schools
| NAME: | DISTRICT: | DISTANCE: | |
|---|---|---|---|
|
Grade School
Colene Hoose Elementary |
5 | — | |
|
Middle School
Chiddix Jr High |
5 | Not in DB | |
|
High School
Normal Community West High Schoo |
5 | Not in DB | |
Property History
| DATE: | EVENT: | PRICE: | SOURCE: |
|---|---|---|---|
| 12 Jul, 2018 | Sold | $193,900 | MRED MLS |
| 16 May, 2018 | Under contract | $195,000 | MRED MLS |
| 8 May, 2018 | Listed for sale | $195,000 | MRED MLS |
Room Specifics
Total Bedrooms: 4
Bedrooms Above Ground: 4
Bedrooms Below Ground: 0
Dimensions: —
Floor Type: Carpet
Dimensions: —
Floor Type: Carpet
Dimensions: —
Floor Type: Carpet
Full Bathrooms: 4
Bathroom Amenities: —
Bathroom in Basement: 1
Rooms: Other Room,Family Room
Basement Description: Finished
Other Specifics
| 2 | |
| — | |
| — | |
| Patio, Porch | |
| Fenced Yard,Mature Trees,Landscaped | |
| 68X120X77X128 | |
| Pull Down Stair | |
| Full | |
| Bar-Wet, Built-in Features | |
| Dishwasher, Refrigerator, Range, Washer, Dryer, Microwave | |
| Not in DB | |
| — | |
| — | |
| — | |
| Wood Burning, Attached Fireplace Doors/Screen |
Tax History
| Year | Property Taxes |
|---|---|
| 2018 | $4,984 |
Contact Agent
Nearby Similar Homes
Nearby Sold Comparables
Contact Agent
Listing Provided By
Coldwell Banker The Real Estate Group








