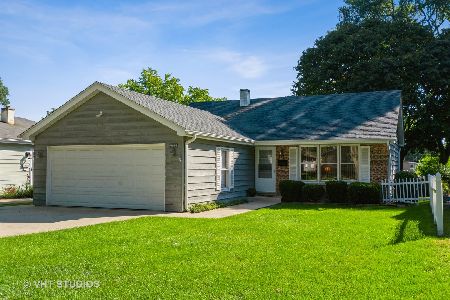202 Harding Avenue, Libertyville, Illinois 60048
$555,000
|
Sold
|
|
| Status: | Closed |
| Sqft: | 2,355 |
| Cost/Sqft: | $242 |
| Beds: | 4 |
| Baths: | 4 |
| Year Built: | 2013 |
| Property Taxes: | $12,745 |
| Days On Market: | 1609 |
| Lot Size: | 0,16 |
Description
Impeccably presented and ready for you to enjoy, this is a home for those who appreciate the finer things in life. You will live within a highly desirable school district on a fenced lot and only moments from everything you could ever need. The floorplan has been cleverly designed to offer bright and inviting gathering spaces along with plenty of room for everyone to spread out and relax. There are four bedrooms and 3.5 bathrooms including the luxurious master suite plus there's also room to create an inspiring office for those who work from home. Daily life will center around the open-concept kitchen, breakfast area and family room with an abundance of natural light that enhances the sense of space. The flawless attention to detail continues into the kitchen with sweeping countertops, a center island and upper and lower cabinets. A tiled backsplash and stylish pendant lights add to the contemporary appeal of this chef's haven as does the suite of stainless steel appliances including a beverage fridge. There is a formal dining room for more intimate gatherings along with a full finished English basement that extends the layout even further. A sun-soaked deck awaits the eager entertainer with room to host guests and take in the outlook over the fenced and expansive backyard. This home stands proud on an enviable corner lot and is within easy reach of bus stops, shopping, dining options and amenities. The bustling center of Libertyville is only minutes away as are picturesque parks, lakes and golf courses.
Property Specifics
| Single Family | |
| — | |
| Traditional | |
| 2013 | |
| Full,English | |
| CUSTOM | |
| No | |
| 0.16 |
| Lake | |
| — | |
| — / Not Applicable | |
| None | |
| Public | |
| Public Sewer | |
| 11233762 | |
| 11201050340000 |
Property History
| DATE: | EVENT: | PRICE: | SOURCE: |
|---|---|---|---|
| 7 Jun, 2013 | Sold | $553,000 | MRED MLS |
| 30 Apr, 2013 | Under contract | $565,000 | MRED MLS |
| — | Last price change | $569,900 | MRED MLS |
| 5 Apr, 2013 | Listed for sale | $569,900 | MRED MLS |
| 15 Oct, 2019 | Listed for sale | $0 | MRED MLS |
| 20 Dec, 2021 | Sold | $555,000 | MRED MLS |
| 3 Nov, 2021 | Under contract | $569,900 | MRED MLS |
| 30 Sep, 2021 | Listed for sale | $569,900 | MRED MLS |












































Room Specifics
Total Bedrooms: 4
Bedrooms Above Ground: 4
Bedrooms Below Ground: 0
Dimensions: —
Floor Type: Carpet
Dimensions: —
Floor Type: Carpet
Dimensions: —
Floor Type: Carpet
Full Bathrooms: 4
Bathroom Amenities: Double Sink,Soaking Tub
Bathroom in Basement: 1
Rooms: Den,Deck,Recreation Room
Basement Description: Finished
Other Specifics
| 2 | |
| Concrete Perimeter | |
| Asphalt | |
| Deck | |
| Fenced Yard | |
| 50X141.6X50X141.5 | |
| — | |
| Full | |
| Hardwood Floors, Second Floor Laundry, Ceiling - 9 Foot | |
| Double Oven, Range, Microwave, Dishwasher, Refrigerator, Washer, Dryer, Stainless Steel Appliance(s), Range Hood | |
| Not in DB | |
| Street Lights, Street Paved | |
| — | |
| — | |
| — |
Tax History
| Year | Property Taxes |
|---|---|
| 2021 | $12,745 |
Contact Agent
Nearby Similar Homes
Nearby Sold Comparables
Contact Agent
Listing Provided By
Dream Real Estate, Inc.








