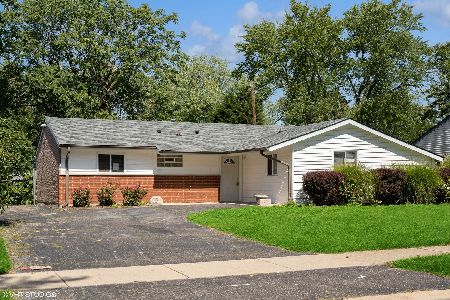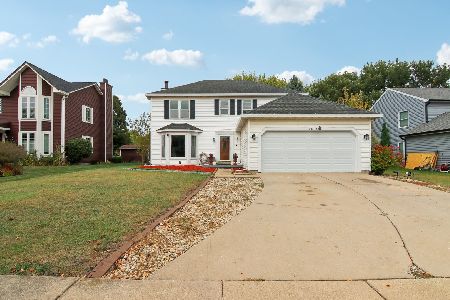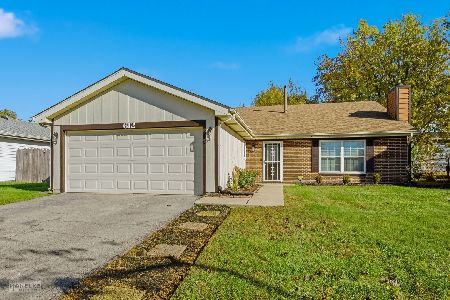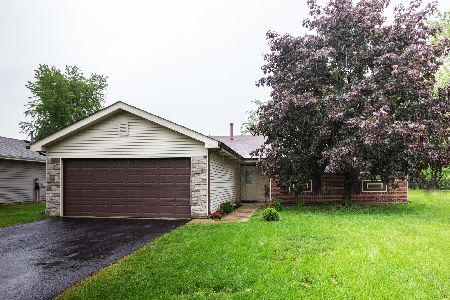202 Homewood Drive, Bolingbrook, Illinois 60440
$160,000
|
Sold
|
|
| Status: | Closed |
| Sqft: | 1,115 |
| Cost/Sqft: | $151 |
| Beds: | 3 |
| Baths: | 2 |
| Year Built: | 1984 |
| Property Taxes: | $4,070 |
| Days On Market: | 2805 |
| Lot Size: | 0,22 |
Description
Lots of updates here! Roof & siding replaced in 2017; tankless water heater 2017. Extra large 2 story shed in big, private fenced back yard. 2 fireplaces! Woodburning w/gas starter in LR; gas logs in MBR. All appliances stay! All windows have been replaced. 2 patios--one off eating area and private one off MBR!, HW floors in LR and 2 bdrms. Heated garage with OSE. New driveway 2017! Great location with easy access to shopping and highways!
Property Specifics
| Single Family | |
| — | |
| — | |
| 1984 | |
| None | |
| — | |
| No | |
| 0.22 |
| Will | |
| — | |
| 0 / Not Applicable | |
| None | |
| Lake Michigan | |
| Public Sewer | |
| 09891723 | |
| 0212407014000000 |
Nearby Schools
| NAME: | DISTRICT: | DISTANCE: | |
|---|---|---|---|
|
Grade School
John R Tibbott Elementary School |
365U | — | |
|
Middle School
Hubert H Humphrey Middle School |
365U | Not in DB | |
|
High School
Bolingbrook High School |
365U | Not in DB | |
Property History
| DATE: | EVENT: | PRICE: | SOURCE: |
|---|---|---|---|
| 1 Jun, 2018 | Sold | $160,000 | MRED MLS |
| 15 Apr, 2018 | Under contract | $168,900 | MRED MLS |
| 20 Mar, 2018 | Listed for sale | $168,900 | MRED MLS |
Room Specifics
Total Bedrooms: 3
Bedrooms Above Ground: 3
Bedrooms Below Ground: 0
Dimensions: —
Floor Type: Other
Dimensions: —
Floor Type: Hardwood
Full Bathrooms: 2
Bathroom Amenities: —
Bathroom in Basement: 0
Rooms: No additional rooms
Basement Description: Slab
Other Specifics
| 2 | |
| — | |
| Asphalt | |
| Patio, Storms/Screens | |
| — | |
| 64X149X65X161 | |
| — | |
| — | |
| Hardwood Floors, First Floor Bedroom, First Floor Laundry, First Floor Full Bath | |
| Range, Dishwasher, Refrigerator, Washer, Dryer, Disposal | |
| Not in DB | |
| — | |
| — | |
| — | |
| Wood Burning, Gas Log |
Tax History
| Year | Property Taxes |
|---|---|
| 2018 | $4,070 |
Contact Agent
Nearby Similar Homes
Nearby Sold Comparables
Contact Agent
Listing Provided By
RE/MAX Enterprises








