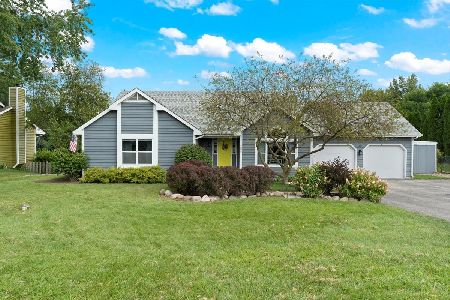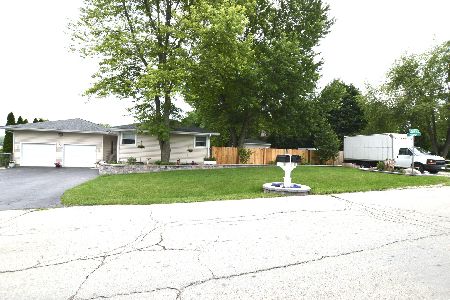202 Kent Road, Mchenry, Illinois 60051
$297,000
|
Sold
|
|
| Status: | Closed |
| Sqft: | 1,512 |
| Cost/Sqft: | $195 |
| Beds: | 4 |
| Baths: | 3 |
| Year Built: | 1989 |
| Property Taxes: | $5,873 |
| Days On Market: | 1755 |
| Lot Size: | 0,33 |
Description
A beautiful hillside ranch stands above the rest providing a special place to call home. Completely remodeled inside and out, the open floor plan and cathedral ceilings brings plenty of natural light and space to enjoy every day. The custom gourmet kitchen has new cabinets, quartz counter tops, appliances, and an incredible island with space and style for all your culinary desires. All of the bathrooms were completely redone, including contemporary tile in master shower, fixtures, and vanities. This home has newer high efficiency furnace and air conditioning, 2 x 6 construction framing for well insulated walls to help with low energy bills, newer windows, roof, flooring and driveway. It's all done, for you to move and without any worries. The backyard has updated deck and brick paver patio with fenced yard. From the moment you enter this home, the care and love that the owners provided here is felt in every room.
Property Specifics
| Single Family | |
| — | |
| Walk-Out Ranch | |
| 1989 | |
| Full,Walkout | |
| — | |
| No | |
| 0.33 |
| Mc Henry | |
| — | |
| 0 / Not Applicable | |
| None | |
| Private Well | |
| Septic-Private | |
| 11037153 | |
| 1031378007 |
Nearby Schools
| NAME: | DISTRICT: | DISTANCE: | |
|---|---|---|---|
|
Grade School
Hilltop Elementary School |
15 | — | |
|
Middle School
Mchenry Middle School |
15 | Not in DB | |
|
High School
Mchenry High School-east Campus |
156 | Not in DB | |
Property History
| DATE: | EVENT: | PRICE: | SOURCE: |
|---|---|---|---|
| 24 Sep, 2014 | Sold | $134,000 | MRED MLS |
| 22 Jul, 2014 | Under contract | $139,900 | MRED MLS |
| 2 Jul, 2014 | Listed for sale | $139,900 | MRED MLS |
| 10 May, 2021 | Sold | $297,000 | MRED MLS |
| 2 Apr, 2021 | Under contract | $295,000 | MRED MLS |
| 30 Mar, 2021 | Listed for sale | $295,000 | MRED MLS |
| 11 Oct, 2024 | Sold | $395,000 | MRED MLS |
| 20 Aug, 2024 | Under contract | $380,000 | MRED MLS |
| 15 Aug, 2024 | Listed for sale | $380,000 | MRED MLS |
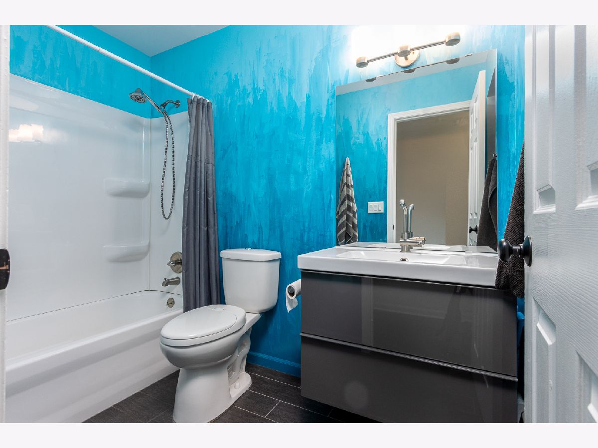
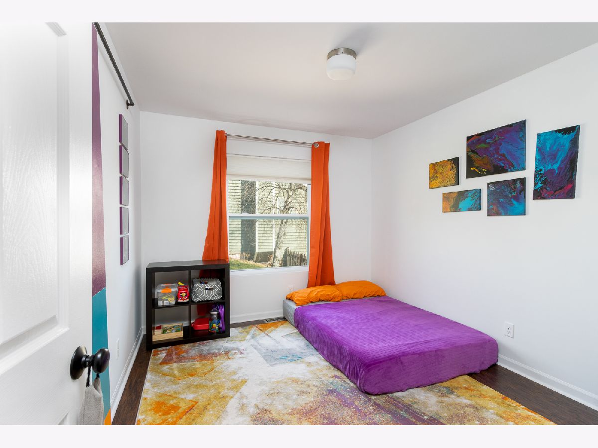
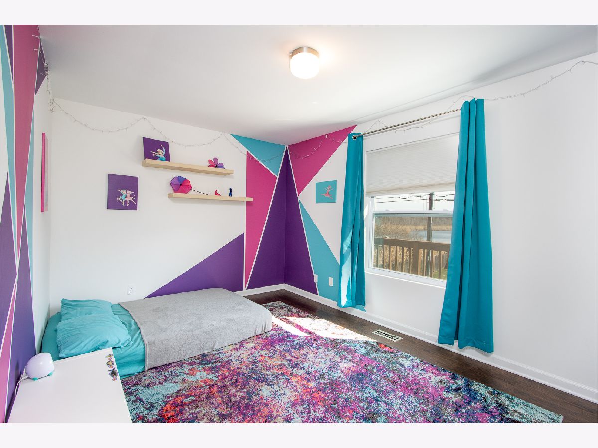
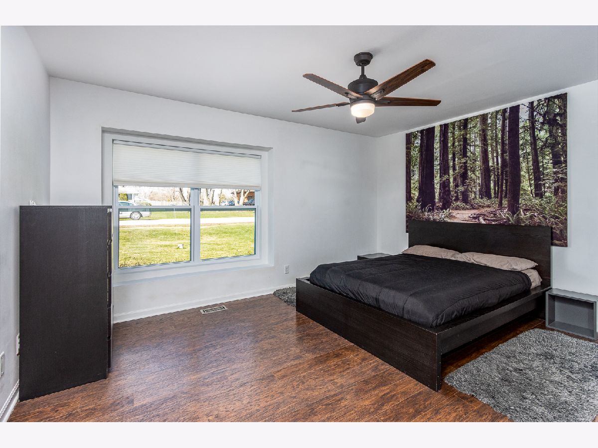
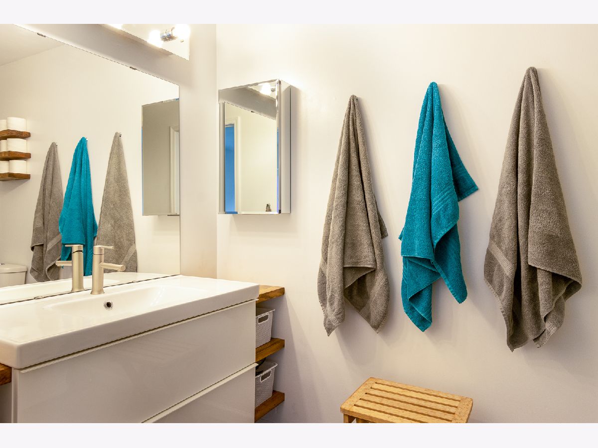



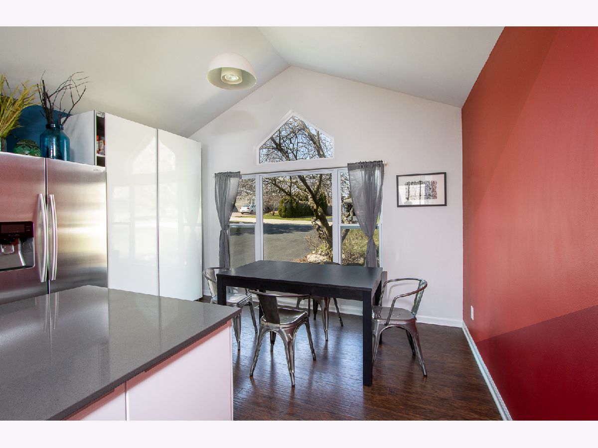

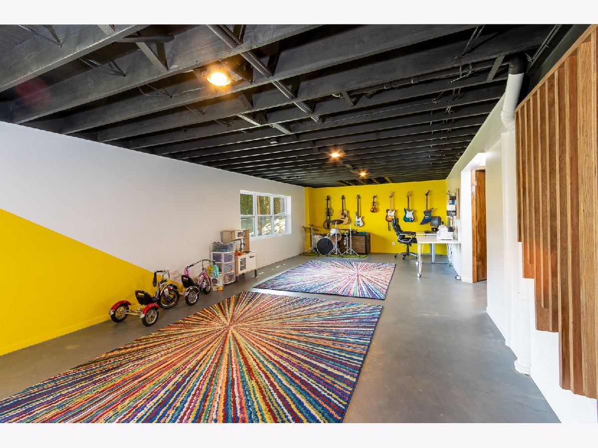
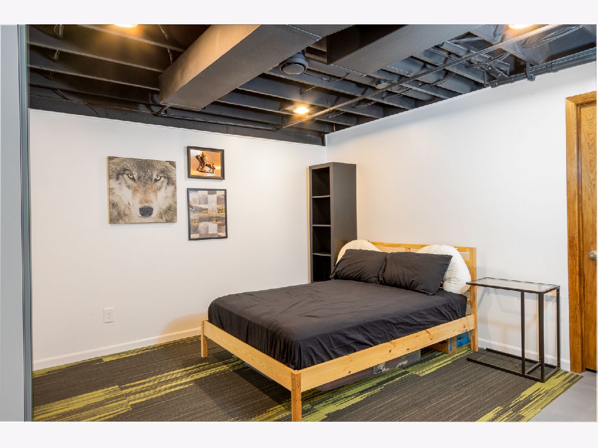
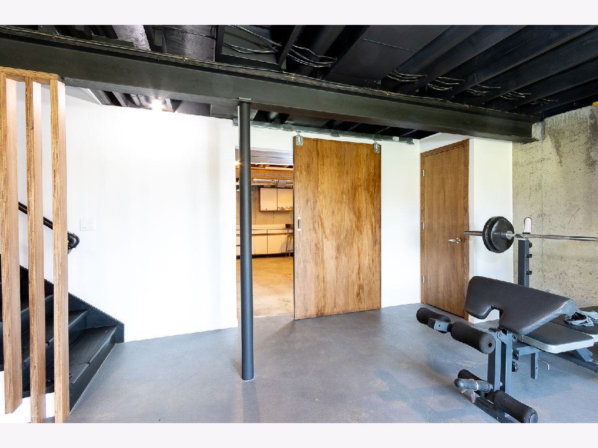
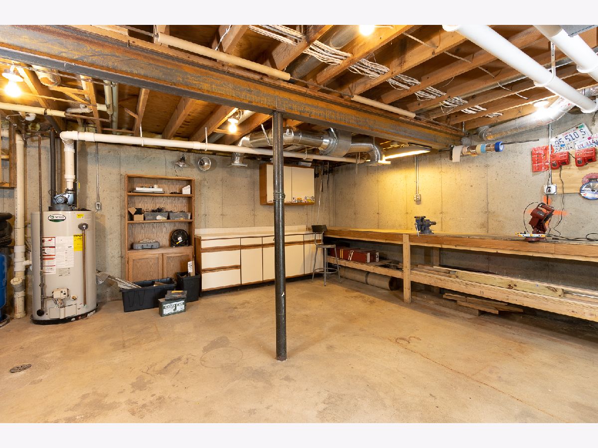



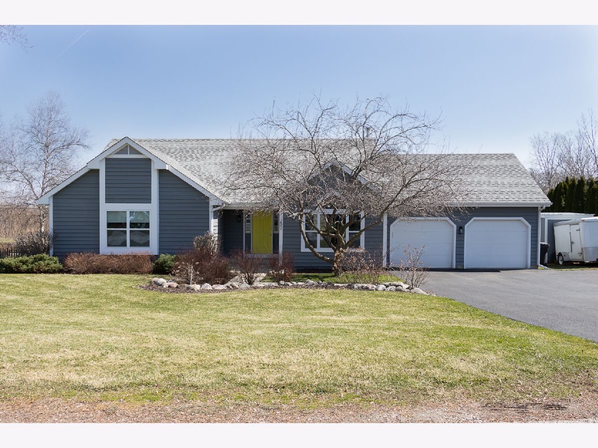
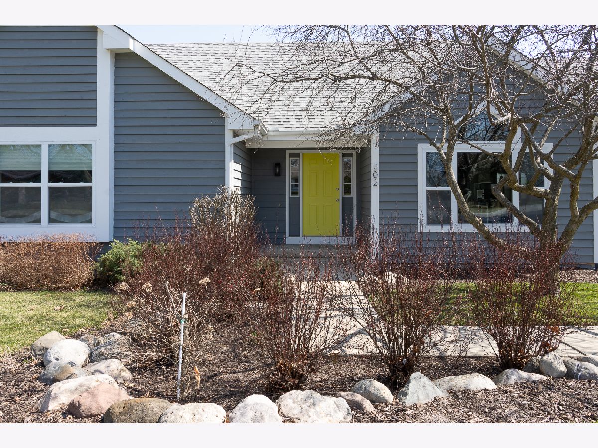
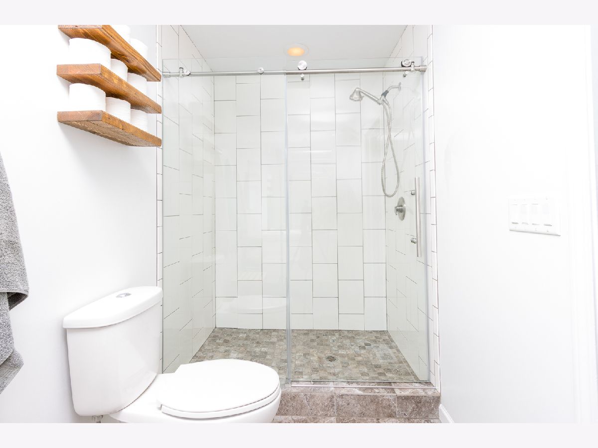

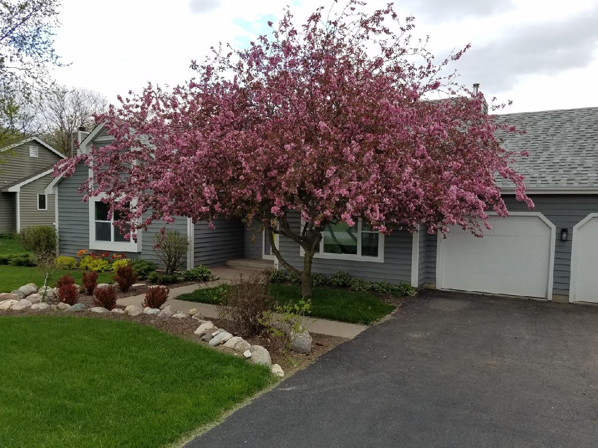

Room Specifics
Total Bedrooms: 4
Bedrooms Above Ground: 4
Bedrooms Below Ground: 0
Dimensions: —
Floor Type: Wood Laminate
Dimensions: —
Floor Type: Wood Laminate
Dimensions: —
Floor Type: Other
Full Bathrooms: 3
Bathroom Amenities: —
Bathroom in Basement: 1
Rooms: Workshop
Basement Description: Partially Finished
Other Specifics
| 2 | |
| Concrete Perimeter | |
| Asphalt | |
| Deck, Brick Paver Patio | |
| Fenced Yard | |
| 125.8X100.2X128.9X100.1 | |
| — | |
| Full | |
| Vaulted/Cathedral Ceilings, First Floor Bedroom, First Floor Laundry, First Floor Full Bath | |
| Range, Microwave, Dishwasher, Refrigerator, Washer, Dryer, Water Softener | |
| Not in DB | |
| — | |
| — | |
| — | |
| Wood Burning |
Tax History
| Year | Property Taxes |
|---|---|
| 2014 | $4,775 |
| 2021 | $5,873 |
| 2024 | $6,723 |
Contact Agent
Nearby Similar Homes
Contact Agent
Listing Provided By
Flatland Homes, LTD


