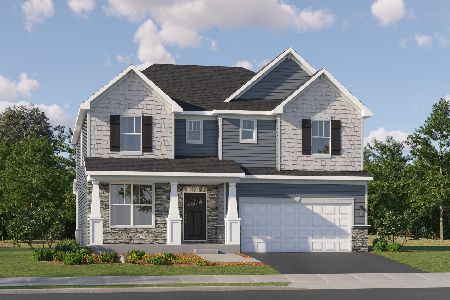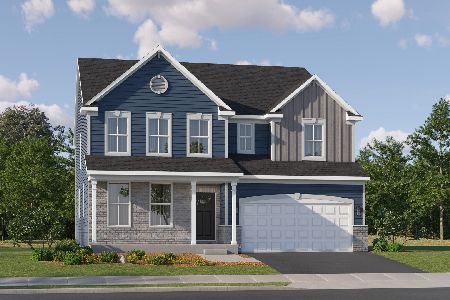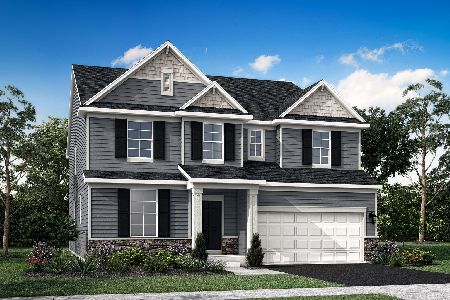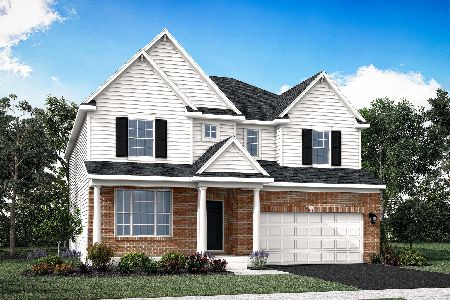202 King William Street, East Dundee, Illinois 60118
$315,000
|
Sold
|
|
| Status: | Closed |
| Sqft: | 1,539 |
| Cost/Sqft: | $185 |
| Beds: | 5 |
| Baths: | 2 |
| Year Built: | 1921 |
| Property Taxes: | $4,805 |
| Days On Market: | 1733 |
| Lot Size: | 0,22 |
Description
You'll fall in love with this gorgeous bungalow from the minute you walk into the charming enclosed front porch. This 5 bedroom, 2 bath home has been meticulously updated from top to bottom. Hardwood floors and wood trim throughout including solid wood doors. There are two main floor bedrooms and an updated full bath with walk-in shower, Kohler fixtures & new tile-2020. The kitchen has been completely redone in 2020 leaving exposed brick with white cabinets, new stainless steel appliances, granite counter-tops and new engineered hardwood flooring. There's a large, formal dining room with built-in's open to the good sized, bright living room. The second floor has 3 more bedrooms, a full bath and adorable laundry room. The full basement is unfinished but extremely clean and provides a good amount of space for a recreation room and storage. The backyard is super adorable, fenced in and newly landscaped with trees and shrubs, the deck is professionally stained and the siding professionally painted. Theres a detached 2-car garage with ample, 5-car, parking on the new driveway. Updates include: windows-2016, roof-2015, fence and driveway-2020, washer & dryer-2020, stainless appliances-2020, boiler-2017, water heater-2017. The electrical has been completely updated. All this is a great neighborhood close to the culinary district of East Dundee with its restaurants and shops. Steps from the bike path, parks, baseball fields and the Fox river. 5 minutes to I-90. The Pathways program offer flexibility with high school choice. Don't miss it!
Property Specifics
| Single Family | |
| — | |
| Bungalow | |
| 1921 | |
| Full | |
| BUNGALOW | |
| No | |
| 0.22 |
| Kane | |
| Old East Dundee | |
| — / Not Applicable | |
| None | |
| Public | |
| Public Sewer | |
| 11077051 | |
| 0322289026 |
Nearby Schools
| NAME: | DISTRICT: | DISTANCE: | |
|---|---|---|---|
|
Grade School
Parkview Elementary School |
300 | — | |
|
Middle School
Carpentersville Middle School |
300 | Not in DB | |
|
High School
Dundee-crown High School |
300 | Not in DB | |
Property History
| DATE: | EVENT: | PRICE: | SOURCE: |
|---|---|---|---|
| 20 Dec, 2012 | Sold | $126,000 | MRED MLS |
| 13 Nov, 2012 | Under contract | $129,900 | MRED MLS |
| — | Last price change | $139,900 | MRED MLS |
| 29 Aug, 2012 | Listed for sale | $139,900 | MRED MLS |
| 15 Jun, 2021 | Sold | $315,000 | MRED MLS |
| 8 May, 2021 | Under contract | $284,900 | MRED MLS |
| 5 May, 2021 | Listed for sale | $284,900 | MRED MLS |
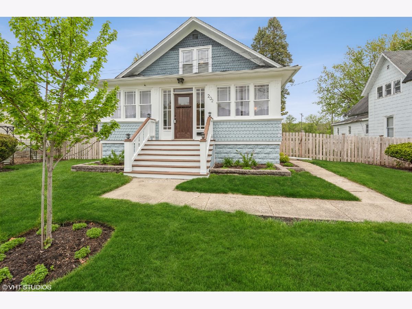
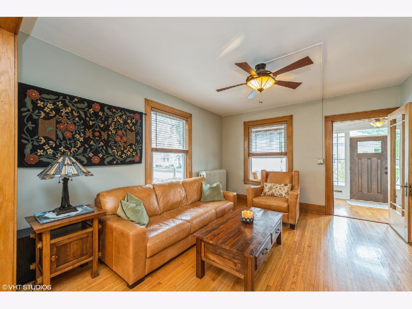
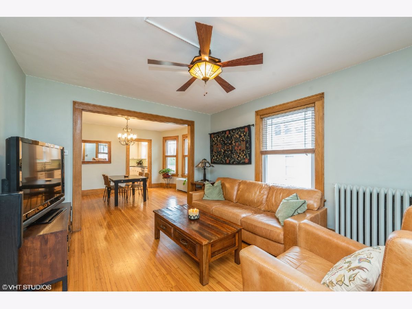
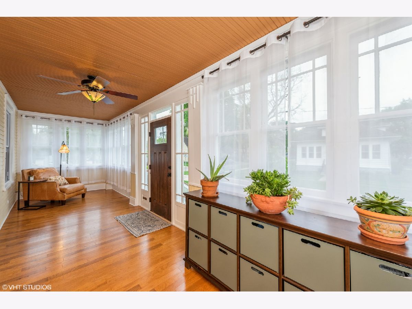
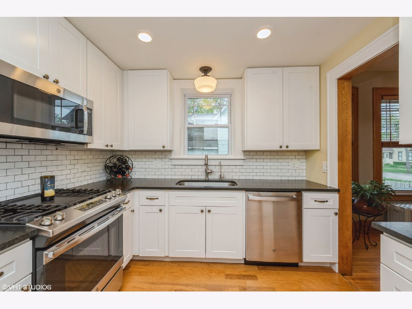
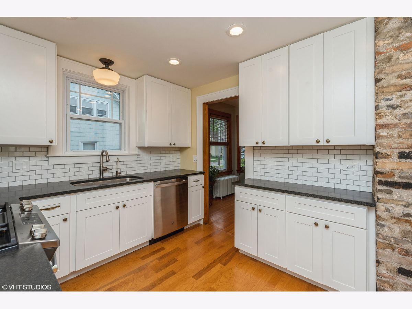
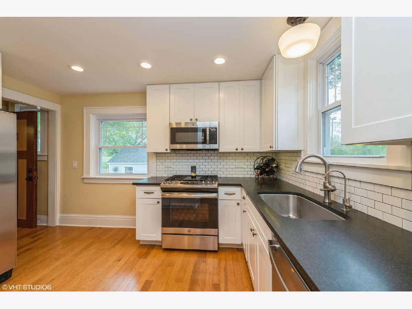
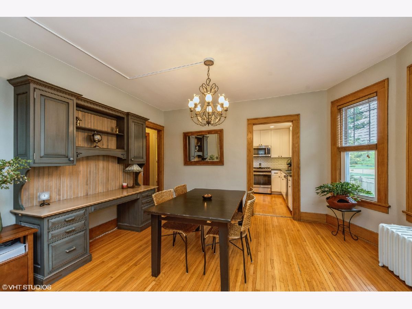
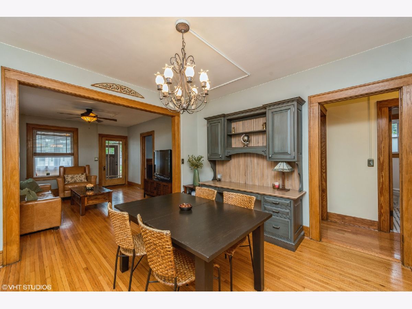
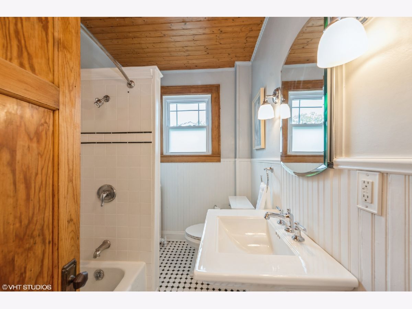
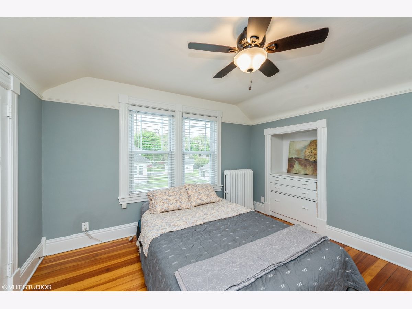
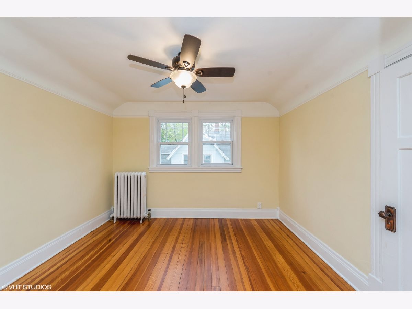
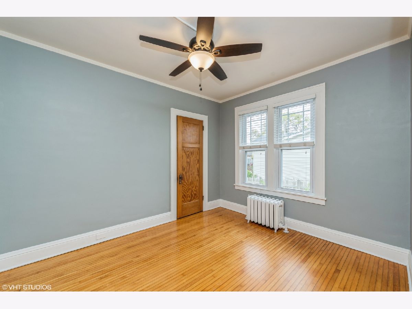
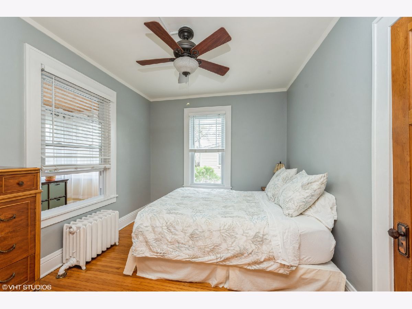
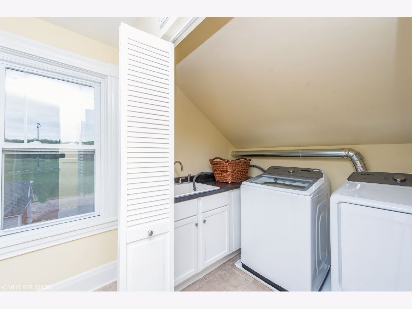
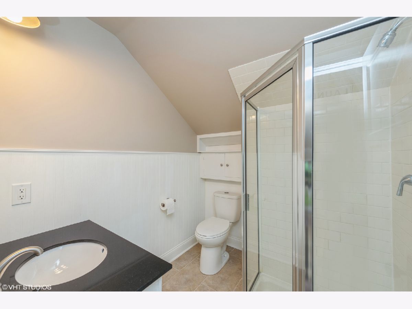
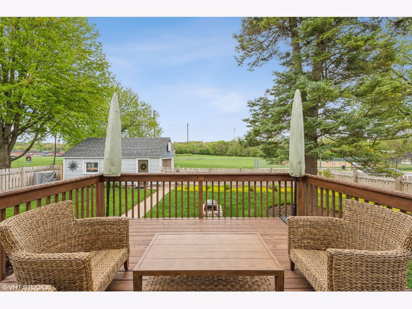
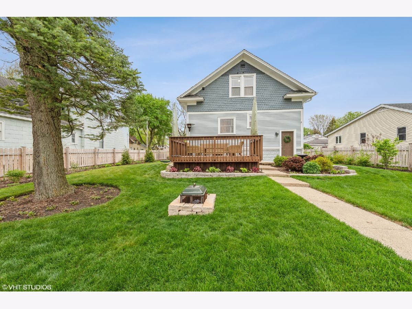
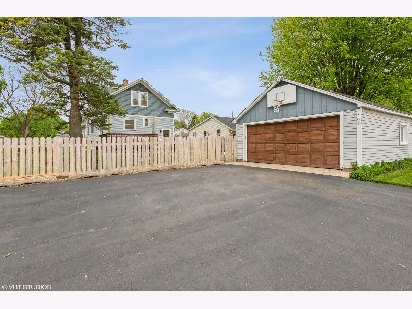
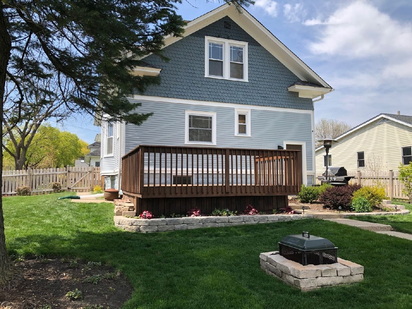
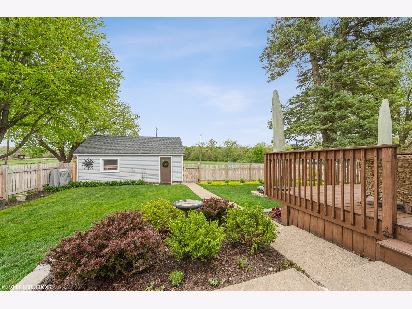
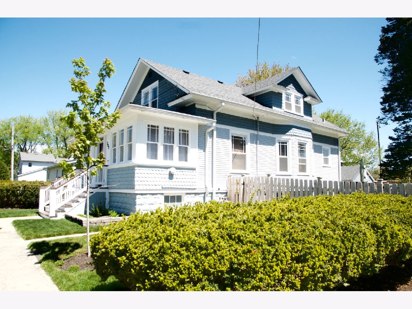
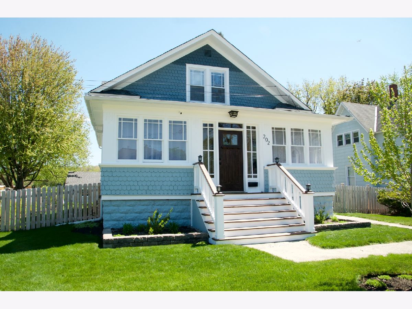
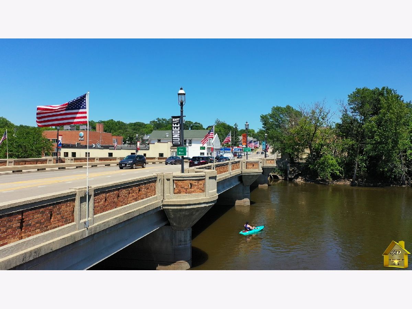
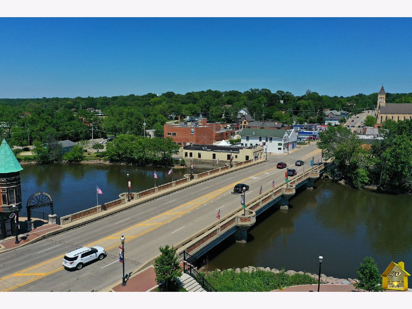
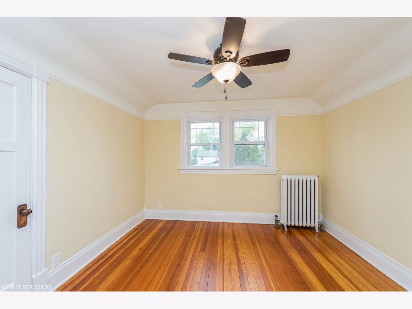
Room Specifics
Total Bedrooms: 5
Bedrooms Above Ground: 5
Bedrooms Below Ground: 0
Dimensions: —
Floor Type: Hardwood
Dimensions: —
Floor Type: Hardwood
Dimensions: —
Floor Type: Hardwood
Dimensions: —
Floor Type: —
Full Bathrooms: 2
Bathroom Amenities: —
Bathroom in Basement: 0
Rooms: Bedroom 5,Enclosed Porch
Basement Description: Unfinished
Other Specifics
| 2 | |
| — | |
| Concrete | |
| Deck, Porch, Storms/Screens | |
| Fenced Yard | |
| 129X69X140X70 | |
| — | |
| None | |
| Hardwood Floors, First Floor Bedroom, Second Floor Laundry, First Floor Full Bath, Built-in Features, Walk-In Closet(s) | |
| Range, Microwave, Dishwasher, Refrigerator | |
| Not in DB | |
| — | |
| — | |
| — | |
| — |
Tax History
| Year | Property Taxes |
|---|---|
| 2012 | $3,811 |
| 2021 | $4,805 |
Contact Agent
Nearby Similar Homes
Nearby Sold Comparables
Contact Agent
Listing Provided By
Baird & Warner

