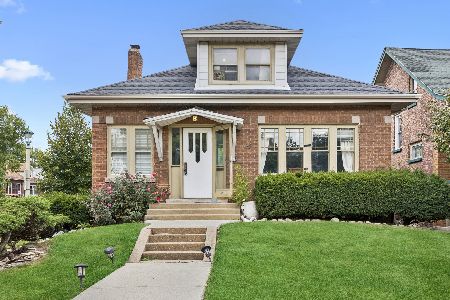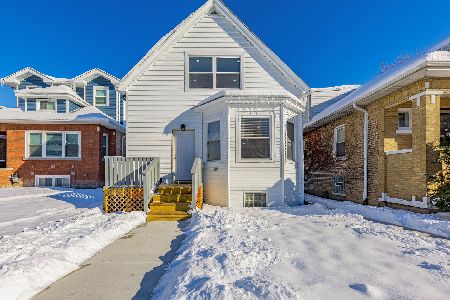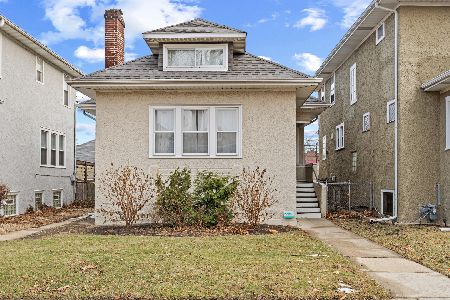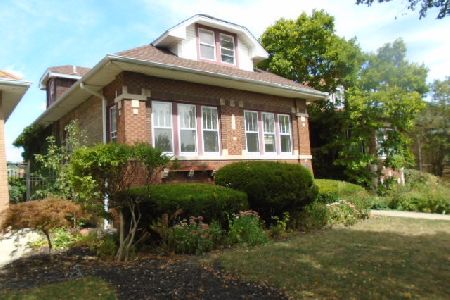202 Le Moyne Parkway, Oak Park, Illinois 60302
$645,000
|
Sold
|
|
| Status: | Closed |
| Sqft: | 0 |
| Cost/Sqft: | — |
| Beds: | 4 |
| Baths: | 3 |
| Year Built: | 1925 |
| Property Taxes: | $12,512 |
| Days On Market: | 1809 |
| Lot Size: | 0,11 |
Description
Quintessential charm with modern updates. This spacious move in ready Bungalow in the heart of Oak Park is not to be missed. Situated on a corner lot, beautifully landscaped all around and overlooking the boulevard of Lombard & LeMoyne; this home features an abundance of character. Step into a foyer with arched entryways, classic stained mocha wood trim, a ton of natural sunlight beaming through each room; crown molding and hardwood floors throughout. Just off the entryway is a formal living room with wood burning/gas start fireplace; elegant sconces and beautiful bay windows. So many recent updates some of which include: new windows, meticulously maintained tiled roof, appliances and mechanicals. 2 spacious bedrooms on the 1st floor with ample closet space, updated full bath with tub/shower combo. A true entertainers home; separate formal dining room; the Kitchen has been tastefully renovated to includes all stainless steel KitchenAid appliances: a double oven, range stove with stainless steel hood vent, a bounty of cabinet and storage space, granite countertops, separate pantry, coffee bar and eat-in breakfast room leading out to the back deck; perfect for mornings overlooking the newly renovated and paved patio/yard. The 2nd floor has extra attic space for storage, built in book shelves in the main hall, a 4th bedroom that's currently being used as an office and a spacious primary suite. The primary bedroom is pure perfection, true his and hers walk I closets, room for two sitting area's and a king bed with side tables. The master bath is bright & airy, including a walk in shower complete with multiple body sprays, a granite bench and travertine tile surround. The fully finished basement boasts new carpet, a second family room; a large half bath that can easily be updated into a full bath by adding a tub, stand up shower or create a sauna room; extra rec/sitting area that can be closed off and transitioned into a 5th bedroom or add french doors for a study; don't forget the laundry room, work shop/craft room, mechanical area, ample storage & walk out access to the yard, and what a yard! It is a true urban oasis, lush planters & landscaping surround the new paved patio featuring an outdoor fireplace and grilling area. 2 car garage in back.
Property Specifics
| Single Family | |
| — | |
| Bungalow | |
| 1925 | |
| Full,Walkout | |
| — | |
| No | |
| 0.11 |
| Cook | |
| — | |
| 0 / Not Applicable | |
| None | |
| Lake Michigan,Public | |
| Public Sewer | |
| 10986927 | |
| 16051020310000 |
Nearby Schools
| NAME: | DISTRICT: | DISTANCE: | |
|---|---|---|---|
|
Grade School
William Hatch Elementary School |
97 | — | |
|
Middle School
Gwendolyn Brooks Middle School |
97 | Not in DB | |
|
High School
Oak Park & River Forest High Sch |
200 | Not in DB | |
Property History
| DATE: | EVENT: | PRICE: | SOURCE: |
|---|---|---|---|
| 30 Apr, 2021 | Sold | $645,000 | MRED MLS |
| 21 Feb, 2021 | Under contract | $650,000 | MRED MLS |
| 4 Feb, 2021 | Listed for sale | $650,000 | MRED MLS |

































Room Specifics
Total Bedrooms: 4
Bedrooms Above Ground: 4
Bedrooms Below Ground: 0
Dimensions: —
Floor Type: Hardwood
Dimensions: —
Floor Type: Hardwood
Dimensions: —
Floor Type: Hardwood
Full Bathrooms: 3
Bathroom Amenities: —
Bathroom in Basement: 0
Rooms: Breakfast Room,Recreation Room,Workshop,Foyer,Utility Room-Lower Level,Walk In Closet
Basement Description: Finished,Bathroom Rough-In,Rec/Family Area,Storage Space,Walk-Up Access
Other Specifics
| 2 | |
| — | |
| Off Alley | |
| Deck, Brick Paver Patio, Storms/Screens, Fire Pit, Workshop | |
| — | |
| 40X125 | |
| — | |
| Full | |
| Hardwood Floors, First Floor Bedroom | |
| Double Oven, Range, Microwave, Dishwasher, Refrigerator, Freezer, Washer, Dryer, Disposal, Stainless Steel Appliance(s), Built-In Oven, Range Hood, Gas Cooktop, Range Hood | |
| Not in DB | |
| Curbs, Sidewalks, Street Lights, Street Paved | |
| — | |
| — | |
| Wood Burning, Gas Starter |
Tax History
| Year | Property Taxes |
|---|---|
| 2021 | $12,512 |
Contact Agent
Nearby Similar Homes
Nearby Sold Comparables
Contact Agent
Listing Provided By
Jameson Sotheby's Intl Realty












