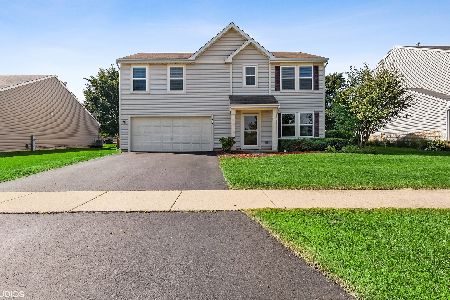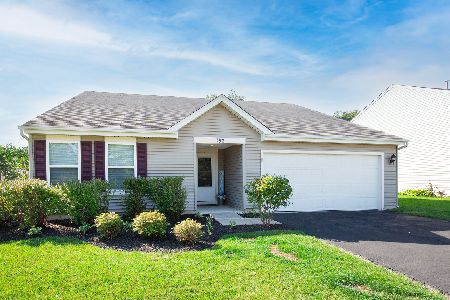202 Meadow Drive, Cortland, Illinois 60112
$185,000
|
Sold
|
|
| Status: | Closed |
| Sqft: | 2,335 |
| Cost/Sqft: | $81 |
| Beds: | 5 |
| Baths: | 3 |
| Year Built: | 2006 |
| Property Taxes: | $6,161 |
| Days On Market: | 3501 |
| Lot Size: | 0,00 |
Description
**MULTIPLE OFFERS-PLEASE SUBMIT HIGHEST & BEST BY SUNDAY, MAY 1 AT NOON.** PROFESSIONALLY LANDSCAPED, CHARMING 2-STORY HOME WITH FENCED-IN BACKYARD, TREX DECK & PAVER PATIO WITH BUILT-IN FIREPIT! Kitchen boasts oak cabinetry with crown molding, pantry, stainless steel appliances & tile back splash. Spacious kitchen eating area is open to family room. Formal living room and dining room offer hardwood floors and updated lighting. Master Suite features private bath with double sinks and walk-in closet. Home presents 4 additional bedrooms & laundry room on 2nd floor. Look out basement with roughed-in plumbing for bath. Backyard oasis is a great place to enjoy the sunset featuring a spacious, maintenance free deck with lighting, fully landscaped yard and a Unilock paver patio with firepit. Fixtures through out the home have been updated. Home has been meticulously maintained. All appliances included. This one does not disappoint! Home Warranty Included.
Property Specifics
| Single Family | |
| — | |
| Traditional | |
| 2006 | |
| Full,English | |
| — | |
| No | |
| — |
| De Kalb | |
| — | |
| 55 / Quarterly | |
| Other | |
| Public | |
| Public Sewer | |
| 09194838 | |
| 0920282011 |
Property History
| DATE: | EVENT: | PRICE: | SOURCE: |
|---|---|---|---|
| 8 Apr, 2011 | Sold | $128,000 | MRED MLS |
| 18 Mar, 2011 | Under contract | $129,900 | MRED MLS |
| — | Last price change | $144,900 | MRED MLS |
| 14 Dec, 2010 | Listed for sale | $149,900 | MRED MLS |
| 14 Jun, 2016 | Sold | $185,000 | MRED MLS |
| 2 May, 2016 | Under contract | $189,000 | MRED MLS |
| 14 Apr, 2016 | Listed for sale | $189,000 | MRED MLS |
Room Specifics
Total Bedrooms: 5
Bedrooms Above Ground: 5
Bedrooms Below Ground: 0
Dimensions: —
Floor Type: Carpet
Dimensions: —
Floor Type: Carpet
Dimensions: —
Floor Type: Carpet
Dimensions: —
Floor Type: —
Full Bathrooms: 3
Bathroom Amenities: Double Sink
Bathroom in Basement: 0
Rooms: Bedroom 5
Basement Description: Unfinished,Bathroom Rough-In
Other Specifics
| 2 | |
| Concrete Perimeter | |
| Asphalt | |
| Deck, Brick Paver Patio, Storms/Screens | |
| Fenced Yard,Landscaped | |
| 56.89 X 120.67 | |
| — | |
| Full | |
| Hardwood Floors, Second Floor Laundry | |
| Range, Microwave, Dishwasher, Refrigerator, Washer, Dryer, Disposal, Stainless Steel Appliance(s) | |
| Not in DB | |
| Sidewalks, Street Lights, Street Paved | |
| — | |
| — | |
| — |
Tax History
| Year | Property Taxes |
|---|---|
| 2011 | $7,015 |
| 2016 | $6,161 |
Contact Agent
Contact Agent
Listing Provided By
Coldwell Banker Residential






