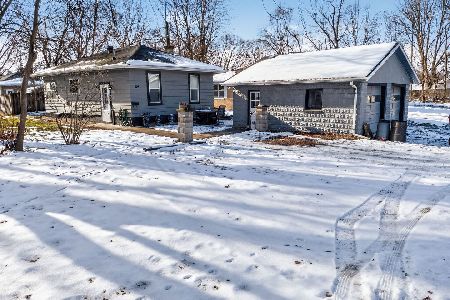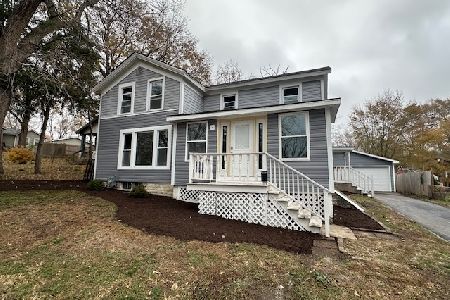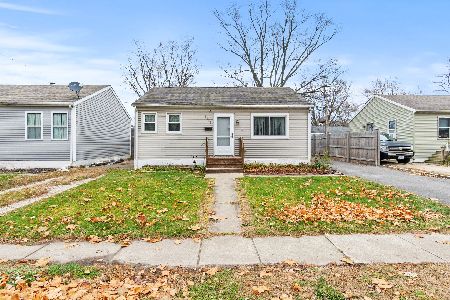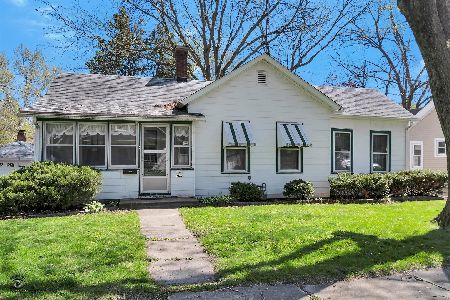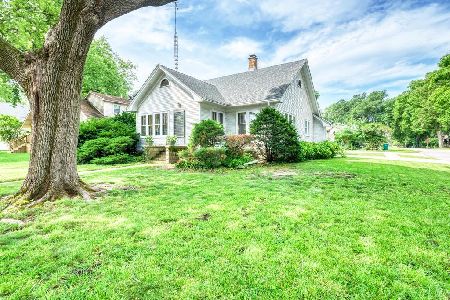202 Mitchell Street, Wilmington, Illinois 60481
$350,000
|
Sold
|
|
| Status: | Closed |
| Sqft: | 2,356 |
| Cost/Sqft: | $149 |
| Beds: | 3 |
| Baths: | 4 |
| Year Built: | 1997 |
| Property Taxes: | $6,351 |
| Days On Market: | 292 |
| Lot Size: | 0,20 |
Description
Meticulously maintained 3-bedroom, 3.5-bath home in Wilmington, offering space, style, and comfort throughout. A charming covered front patio with a porch swing welcomes you home. Inside, the stunning modern kitchen features white cabinets that reach the ceiling, stainless steel appliances, and plenty of room to cook and entertain. A back door off the kitchen leads to a deck overlooking the kids' playset-perfect for outdoor fun. Relax by the cozy fireplace, and enjoy the added convenience of a stair lift for easy accessibility. The large primary suite is a true retreat, complete with a luxurious bathroom featuring a huge soaking tub, a walk-in closet, and a private outdoor balcony. Additional bedrooms are generous in size, offering comfort for family or guests. A full finished basement provides versatile living space, perfect for a rec room, home office, or guest area-with laundry conveniently located downstairs. Outside, the massive 3-car detached garage offers ample room for vehicles, tools, and storage. A beautifully cared-for home, ready for its next chapter!
Property Specifics
| Single Family | |
| — | |
| — | |
| 1997 | |
| — | |
| — | |
| No | |
| 0.2 |
| Will | |
| — | |
| — / Not Applicable | |
| — | |
| — | |
| — | |
| 12338886 | |
| 0317253550080000 |
Nearby Schools
| NAME: | DISTRICT: | DISTANCE: | |
|---|---|---|---|
|
High School
Wilmington High School |
209U | Not in DB | |
Property History
| DATE: | EVENT: | PRICE: | SOURCE: |
|---|---|---|---|
| 27 Oct, 2014 | Sold | $84,000 | MRED MLS |
| 6 Oct, 2014 | Under contract | $94,900 | MRED MLS |
| 2 Sep, 2014 | Listed for sale | $94,900 | MRED MLS |
| 16 May, 2025 | Sold | $350,000 | MRED MLS |
| 20 Apr, 2025 | Under contract | $350,000 | MRED MLS |
| 17 Apr, 2025 | Listed for sale | $350,000 | MRED MLS |
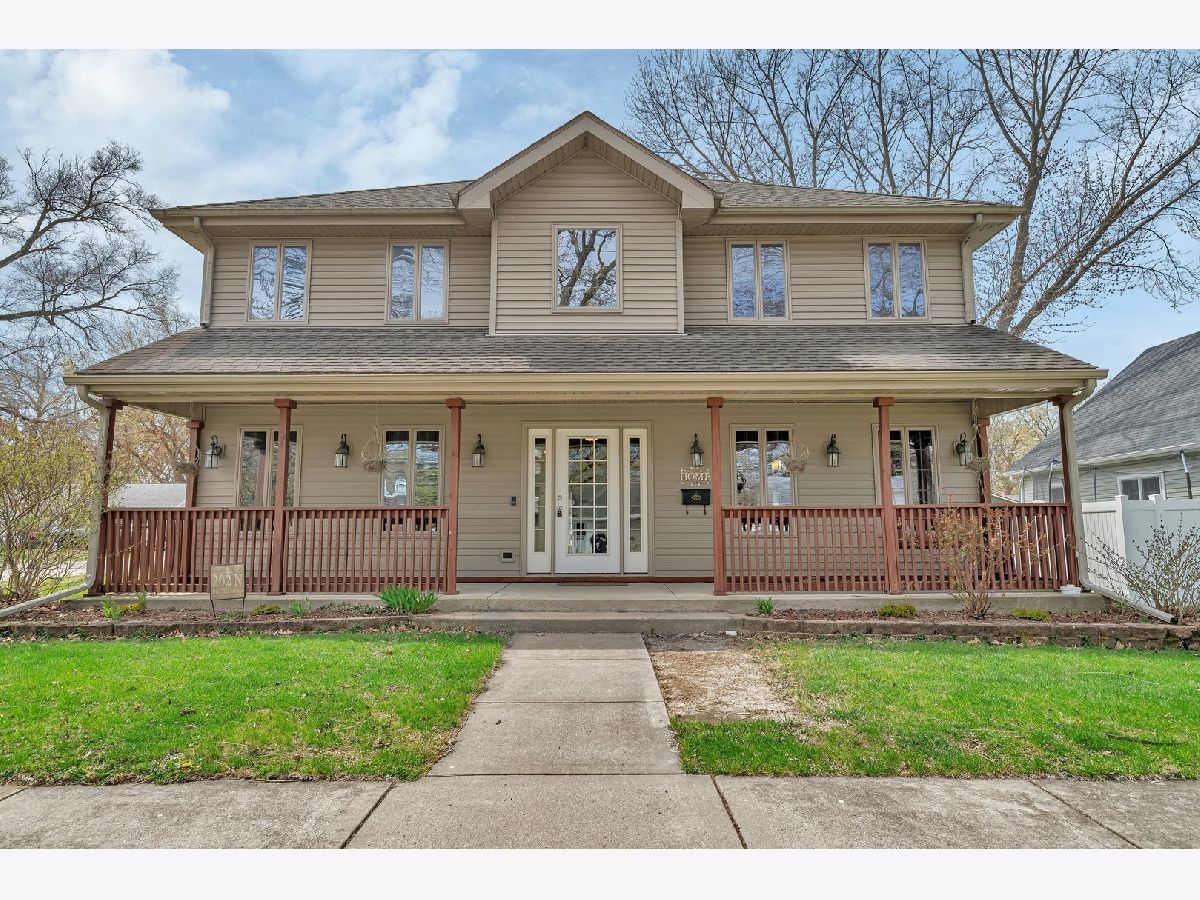















































Room Specifics
Total Bedrooms: 3
Bedrooms Above Ground: 3
Bedrooms Below Ground: 0
Dimensions: —
Floor Type: —
Dimensions: —
Floor Type: —
Full Bathrooms: 4
Bathroom Amenities: Whirlpool,Separate Shower,Double Sink,Soaking Tub
Bathroom in Basement: 1
Rooms: —
Basement Description: —
Other Specifics
| 3 | |
| — | |
| — | |
| — | |
| — | |
| 132X66 | |
| — | |
| — | |
| — | |
| — | |
| Not in DB | |
| — | |
| — | |
| — | |
| — |
Tax History
| Year | Property Taxes |
|---|---|
| 2014 | $5,525 |
| 2025 | $6,351 |
Contact Agent
Nearby Similar Homes
Nearby Sold Comparables
Contact Agent
Listing Provided By
Crosstown Realtors, Inc

