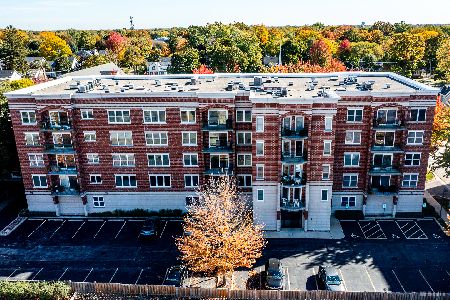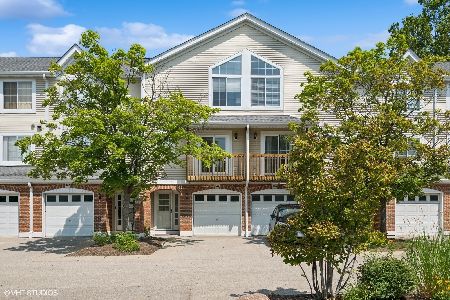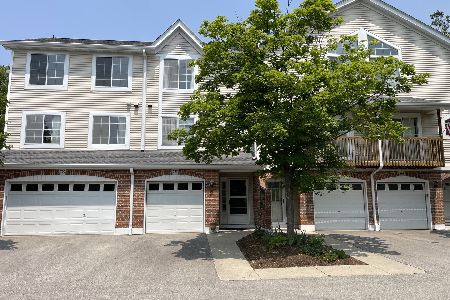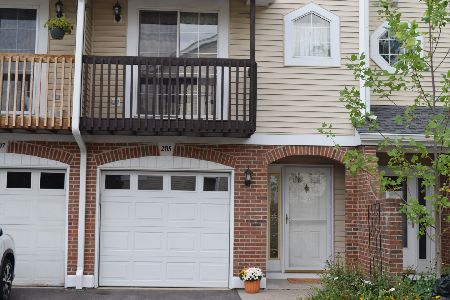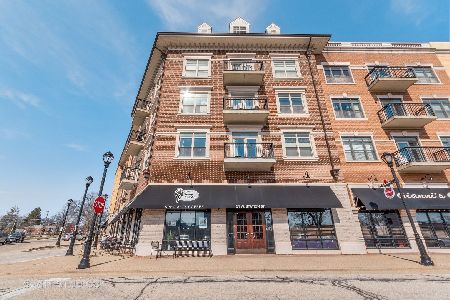202 Parallel Street, Palatine, Illinois 60067
$195,000
|
Sold
|
|
| Status: | Closed |
| Sqft: | 1,432 |
| Cost/Sqft: | $133 |
| Beds: | 2 |
| Baths: | 3 |
| Year Built: | 1992 |
| Property Taxes: | $4,268 |
| Days On Market: | 2859 |
| Lot Size: | 0,00 |
Description
Wonderful with super quiet location and just a few short blocks to the train, shopping, dining, and town. Completely neutral and BRAND NEW CARPET installed March, 2018. Bright and sunny with incredibly versatile floorplan featuring combo living and dining room with fireplace. Airy kitchen with all appliances. Wonderful master bedroom plus additional huge 2nd bedroom with ample closets. Family room/den with its own private half bath would also make a fantastic guest room, as it's on its own level. Private, nicely landscaped yard and convenient first floor laundry. Private garage and private entrance. The finest home in the area under $200,000, and ready for your finishing touches. Approved for FHA/VA financing. Property in excellent condition but being conveyed AS-IS. Move right in!
Property Specifics
| Condos/Townhomes | |
| 3 | |
| — | |
| 1992 | |
| None | |
| — | |
| No | |
| — |
| Cook | |
| Maple Grove | |
| 295 / Monthly | |
| Insurance,Exterior Maintenance,Lawn Care,Snow Removal | |
| Lake Michigan | |
| Public Sewer, Sewer-Storm | |
| 09897126 | |
| 02231011340000 |
Nearby Schools
| NAME: | DISTRICT: | DISTANCE: | |
|---|---|---|---|
|
Grade School
Gray M Sanborn Elementary School |
15 | — | |
|
Middle School
Walter R Sundling Junior High Sc |
15 | Not in DB | |
|
High School
Palatine High School |
211 | Not in DB | |
Property History
| DATE: | EVENT: | PRICE: | SOURCE: |
|---|---|---|---|
| 18 May, 2018 | Sold | $195,000 | MRED MLS |
| 30 Mar, 2018 | Under contract | $190,000 | MRED MLS |
| 27 Mar, 2018 | Listed for sale | $190,000 | MRED MLS |
| 1 Aug, 2023 | Sold | $285,000 | MRED MLS |
| 2 Jul, 2023 | Under contract | $285,000 | MRED MLS |
| 28 Jun, 2023 | Listed for sale | $285,000 | MRED MLS |
Room Specifics
Total Bedrooms: 2
Bedrooms Above Ground: 2
Bedrooms Below Ground: 0
Dimensions: —
Floor Type: Carpet
Full Bathrooms: 3
Bathroom Amenities: —
Bathroom in Basement: 0
Rooms: Utility Room-1st Floor
Basement Description: None
Other Specifics
| 1 | |
| — | |
| Asphalt | |
| Balcony, Deck, Storms/Screens | |
| Cul-De-Sac | |
| 17 X 61 | |
| — | |
| None | |
| Vaulted/Cathedral Ceilings, Wood Laminate Floors, First Floor Bedroom, First Floor Laundry, Laundry Hook-Up in Unit, Storage | |
| Range, Microwave, Dishwasher, Refrigerator, Washer, Dryer, Disposal | |
| Not in DB | |
| — | |
| — | |
| — | |
| Wood Burning, Attached Fireplace Doors/Screen, Gas Starter |
Tax History
| Year | Property Taxes |
|---|---|
| 2018 | $4,268 |
| 2023 | $5,073 |
Contact Agent
Nearby Sold Comparables
Contact Agent
Listing Provided By
RE/MAX Professionals Select

