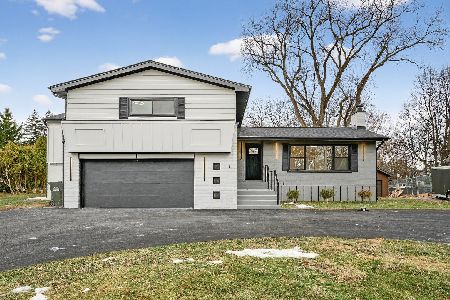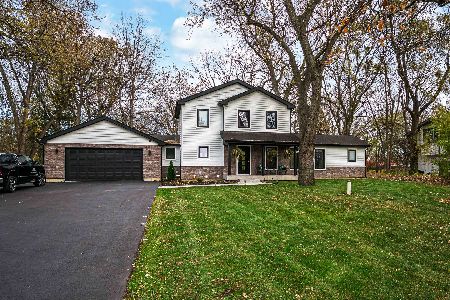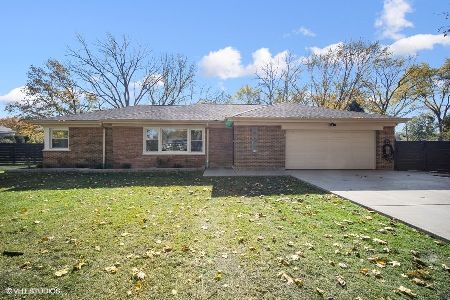202 Parkway, Prospect Heights, Illinois 60070
$367,500
|
Sold
|
|
| Status: | Closed |
| Sqft: | 2,373 |
| Cost/Sqft: | $158 |
| Beds: | 4 |
| Baths: | 4 |
| Year Built: | 1957 |
| Property Taxes: | $9,474 |
| Days On Market: | 5373 |
| Lot Size: | 0,50 |
Description
Sprawling 5 bedroom custom ranch situated on mature proffessionally landscaped 1/2 acre lot.Features abound including kitchen with custom Kromark counters and hardwood flooring, zoned heating,2 furnaces,2 fireplaces, vaulted ceiling in family room,finished lower level with rec room,fireplace,5th bedroom,full bath and utility room,3 season room,2.5 car insulated and heated garage with water & 2 out buildings
Property Specifics
| Single Family | |
| — | |
| Ranch | |
| 1957 | |
| Full | |
| CUSTOM | |
| No | |
| 0.5 |
| Cook | |
| Country Club Acres | |
| 0 / Not Applicable | |
| None | |
| Private Well | |
| Public Sewer, Holding Tank | |
| 07799972 | |
| 03221000530000 |
Nearby Schools
| NAME: | DISTRICT: | DISTANCE: | |
|---|---|---|---|
|
Grade School
Betsy Ross Elementary School |
23 | — | |
|
Middle School
Macarthur Middle School |
23 | Not in DB | |
|
High School
John Hersey High School |
214 | Not in DB | |
Property History
| DATE: | EVENT: | PRICE: | SOURCE: |
|---|---|---|---|
| 31 Aug, 2012 | Sold | $367,500 | MRED MLS |
| 2 Jun, 2012 | Under contract | $375,500 | MRED MLS |
| — | Last price change | $385,500 | MRED MLS |
| 3 May, 2011 | Listed for sale | $435,900 | MRED MLS |
Room Specifics
Total Bedrooms: 5
Bedrooms Above Ground: 4
Bedrooms Below Ground: 1
Dimensions: —
Floor Type: Hardwood
Dimensions: —
Floor Type: Carpet
Dimensions: —
Floor Type: Carpet
Dimensions: —
Floor Type: —
Full Bathrooms: 4
Bathroom Amenities: Whirlpool,Separate Shower,Double Sink
Bathroom in Basement: 1
Rooms: Bedroom 5,Eating Area,Recreation Room,Sun Room
Basement Description: Finished
Other Specifics
| 2 | |
| Concrete Perimeter | |
| Asphalt,Concrete | |
| Patio, Porch Screened, Storms/Screens | |
| Dimensions to Center of Road,Fenced Yard,Landscaped,Wooded | |
| 186X123X186X123 | |
| Full,Unfinished | |
| Full | |
| Vaulted/Cathedral Ceilings, Hardwood Floors, First Floor Bedroom, In-Law Arrangement, First Floor Full Bath | |
| Range, Dishwasher, Refrigerator, Washer, Dryer | |
| Not in DB | |
| — | |
| — | |
| — | |
| Wood Burning |
Tax History
| Year | Property Taxes |
|---|---|
| 2012 | $9,474 |
Contact Agent
Nearby Similar Homes
Nearby Sold Comparables
Contact Agent
Listing Provided By
Keller Williams Platinum Partners








