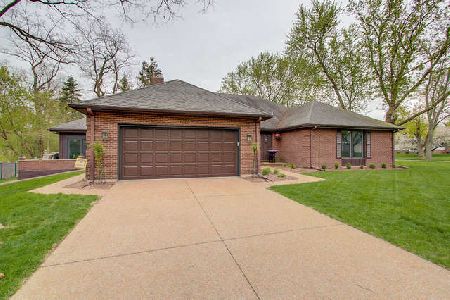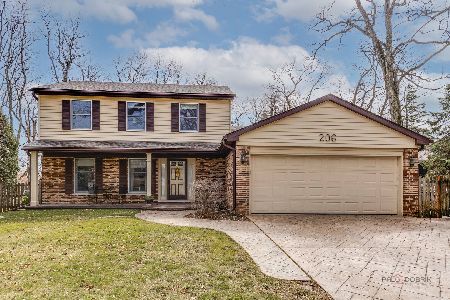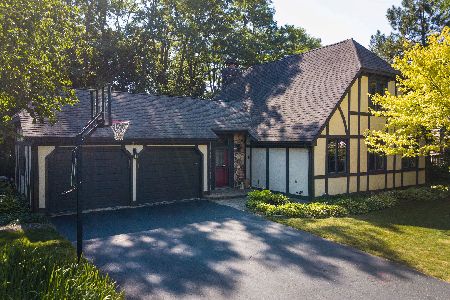202 Pond Ridge Road, Libertyville, Illinois 60048
$375,500
|
Sold
|
|
| Status: | Closed |
| Sqft: | 2,604 |
| Cost/Sqft: | $146 |
| Beds: | 3 |
| Baths: | 3 |
| Year Built: | 1976 |
| Property Taxes: | $8,683 |
| Days On Market: | 3826 |
| Lot Size: | 0,26 |
Description
Spacious solid brick ranch with a full basement! 2600 square feet with 3 bedrooms, 2.1 baths and a sun room too! Sunny living room opens to formal dining room! Great kitchen has stainless steel appliances, breakfast bar & pantry! Family room with brick fireplace! Master suite offers big walk in closet & private full bath with dual sinks! Large 1st floor laundry room! Partially finished basement features rec room, 1/2 bath, lots of storage space & workshop! Large corner lot in fantastic neighborhood! Walk to park & Libertyville High School!
Property Specifics
| Single Family | |
| — | |
| Ranch | |
| 1976 | |
| Full | |
| — | |
| No | |
| 0.26 |
| Lake | |
| Blueberry Hill | |
| 0 / Not Applicable | |
| None | |
| Lake Michigan | |
| Public Sewer | |
| 08990949 | |
| 11202040040000 |
Nearby Schools
| NAME: | DISTRICT: | DISTANCE: | |
|---|---|---|---|
|
Grade School
Butterfield School |
70 | — | |
|
Middle School
Highland Middle School |
70 | Not in DB | |
|
High School
Libertyville High School |
128 | Not in DB | |
Property History
| DATE: | EVENT: | PRICE: | SOURCE: |
|---|---|---|---|
| 21 Nov, 2012 | Sold | $340,000 | MRED MLS |
| 15 Oct, 2012 | Under contract | $374,900 | MRED MLS |
| — | Last price change | $379,900 | MRED MLS |
| 13 Apr, 2012 | Listed for sale | $399,900 | MRED MLS |
| 1 Sep, 2015 | Sold | $375,500 | MRED MLS |
| 27 Jul, 2015 | Under contract | $379,000 | MRED MLS |
| 23 Jul, 2015 | Listed for sale | $379,000 | MRED MLS |
| 22 Jul, 2019 | Sold | $540,000 | MRED MLS |
| 18 May, 2019 | Under contract | $550,000 | MRED MLS |
| — | Last price change | $565,000 | MRED MLS |
| 22 Feb, 2019 | Listed for sale | $575,000 | MRED MLS |
Room Specifics
Total Bedrooms: 3
Bedrooms Above Ground: 3
Bedrooms Below Ground: 0
Dimensions: —
Floor Type: Carpet
Dimensions: —
Floor Type: Carpet
Full Bathrooms: 3
Bathroom Amenities: —
Bathroom in Basement: 1
Rooms: Sun Room,Workshop
Basement Description: Partially Finished
Other Specifics
| 2 | |
| Concrete Perimeter | |
| — | |
| — | |
| Corner Lot,Fenced Yard | |
| 82X106X134X55X39 | |
| Unfinished | |
| Full | |
| Skylight(s), First Floor Bedroom, First Floor Laundry, First Floor Full Bath | |
| Range, Microwave, Dishwasher, Refrigerator, Washer, Dryer, Disposal, Stainless Steel Appliance(s) | |
| Not in DB | |
| Sidewalks, Street Lights, Street Paved | |
| — | |
| — | |
| Wood Burning, Gas Log |
Tax History
| Year | Property Taxes |
|---|---|
| 2012 | $10,580 |
| 2015 | $8,683 |
| 2019 | $9,436 |
Contact Agent
Nearby Similar Homes
Nearby Sold Comparables
Contact Agent
Listing Provided By
RE/MAX Suburban








