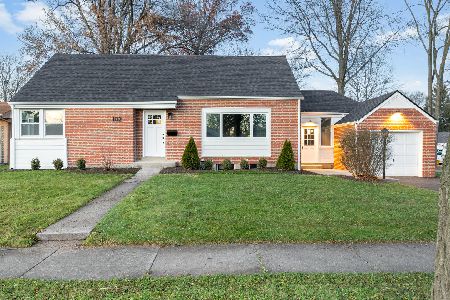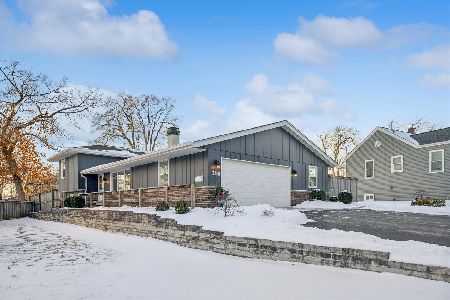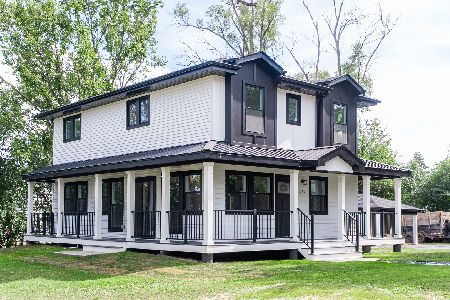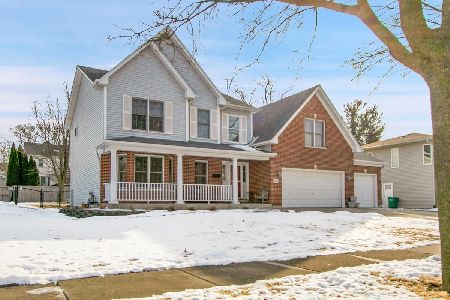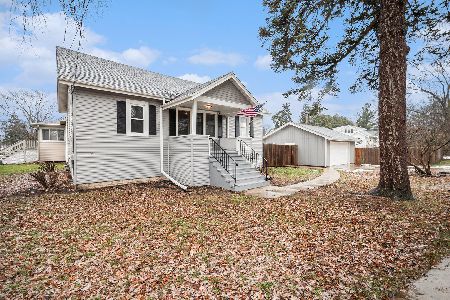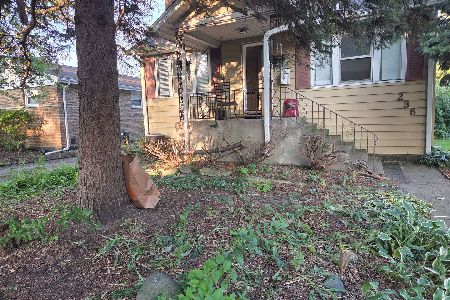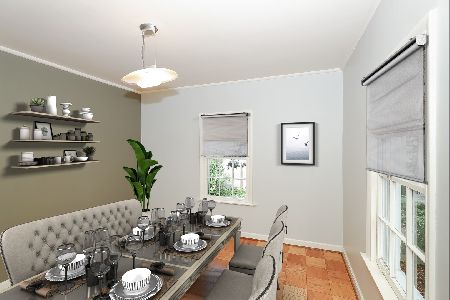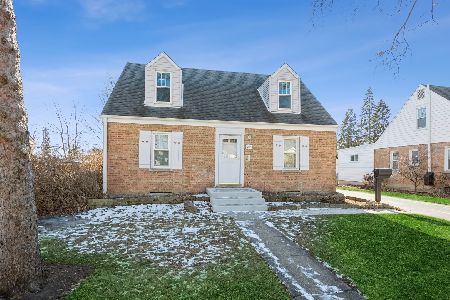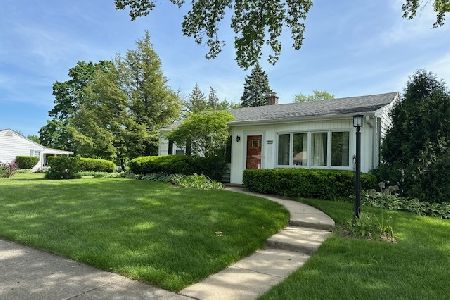202 Potomac Avenue, Lombard, Illinois 60148
$440,000
|
Sold
|
|
| Status: | Closed |
| Sqft: | 3,033 |
| Cost/Sqft: | $148 |
| Beds: | 4 |
| Baths: | 5 |
| Year Built: | 1952 |
| Property Taxes: | $10,438 |
| Days On Market: | 2168 |
| Lot Size: | 0,21 |
Description
Over 4000 square feet of living space in this amazing 4 Bed 3.2 Bath home with a huge open floorplan great for an in-law living arrangement. The great room will take your breath away with 2 story ceilings and a fireplace. The chefs kitchen features high end SS appliances and a tile backsplash. The master suite was built for a king and queen with vaulted ceilings, a walk in closet, double bowl vanity, jacuzzi tub, and separate shower. The basement is finished to perfection with a theater room, a half bath, a billiard room and a custom bar area. Luxury meets practicality with a new roof, 2 furnaces, 2 AC's, 2 NEW water heaters, a first floor laundry, and a large attached 2.5 car garage. This is a MUST SEE!
Property Specifics
| Single Family | |
| — | |
| — | |
| 1952 | |
| Full | |
| — | |
| No | |
| 0.21 |
| Du Page | |
| — | |
| 0 / Not Applicable | |
| None | |
| Lake Michigan | |
| Public Sewer | |
| 10658096 | |
| 0606209017 |
Nearby Schools
| NAME: | DISTRICT: | DISTANCE: | |
|---|---|---|---|
|
Grade School
Park View Elementary School |
44 | — | |
|
Middle School
Glenn Westlake Middle School |
44 | Not in DB | |
|
High School
Glenbard East High School |
87 | Not in DB | |
Property History
| DATE: | EVENT: | PRICE: | SOURCE: |
|---|---|---|---|
| 26 Mar, 2014 | Sold | $350,000 | MRED MLS |
| 19 Feb, 2014 | Under contract | $364,900 | MRED MLS |
| — | Last price change | $374,900 | MRED MLS |
| 2 Apr, 2013 | Listed for sale | $399,900 | MRED MLS |
| 10 Apr, 2020 | Sold | $440,000 | MRED MLS |
| 7 Mar, 2020 | Under contract | $450,000 | MRED MLS |
| 6 Mar, 2020 | Listed for sale | $450,000 | MRED MLS |
Room Specifics
Total Bedrooms: 4
Bedrooms Above Ground: 4
Bedrooms Below Ground: 0
Dimensions: —
Floor Type: Carpet
Dimensions: —
Floor Type: Carpet
Dimensions: —
Floor Type: Carpet
Full Bathrooms: 5
Bathroom Amenities: Whirlpool,Separate Shower
Bathroom in Basement: 1
Rooms: Breakfast Room,Theatre Room,Great Room,Recreation Room,Game Room
Basement Description: Finished
Other Specifics
| 2.5 | |
| — | |
| Concrete | |
| Deck | |
| Corner Lot | |
| 69 X 150 X 54 X 149 | |
| — | |
| Full | |
| Vaulted/Cathedral Ceilings, Skylight(s), First Floor Bedroom, In-Law Arrangement, First Floor Full Bath | |
| Range, Microwave, Dishwasher, Refrigerator, Disposal | |
| Not in DB | |
| — | |
| — | |
| — | |
| Gas Log |
Tax History
| Year | Property Taxes |
|---|---|
| 2014 | $9,610 |
| 2020 | $10,438 |
Contact Agent
Nearby Similar Homes
Nearby Sold Comparables
Contact Agent
Listing Provided By
eXp Realty, LLC

