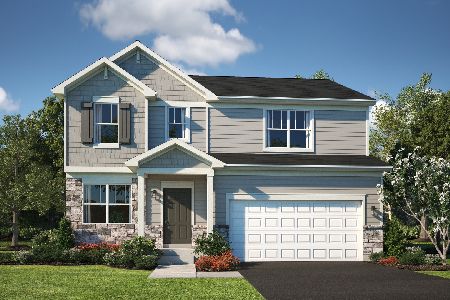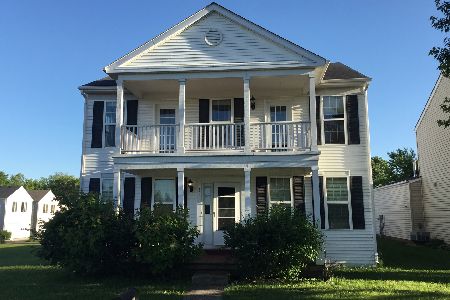202 Presidential Boulevard, Oswego, Illinois 60543
$160,000
|
Sold
|
|
| Status: | Closed |
| Sqft: | 1,501 |
| Cost/Sqft: | $117 |
| Beds: | 3 |
| Baths: | 3 |
| Year Built: | 2003 |
| Property Taxes: | $5,022 |
| Days On Market: | 4761 |
| Lot Size: | 0,00 |
Description
Welcome to this well maintained & upgraded home in the heart of Oswego. Over 2200 sq' of living space w/large open floor plan, updated kitchen w/corian~S/S appliance package, huge master suite w/fan, remote & volume ceiling, private bath, WIC w/storage system, plantation blinds, BR2 w/WIC, crown mldg, BR3 w/closet storage system, crown, 1st floor laundry w/Bosch washer/dryer, full finished basement, more! See today!
Property Specifics
| Single Family | |
| — | |
| Traditional | |
| 2003 | |
| Full | |
| VILLAGE HA | |
| No | |
| — |
| Kendall | |
| Hometown | |
| 162 / Quarterly | |
| Other | |
| Public | |
| Public Sewer | |
| 08255424 | |
| 0318246011 |
Nearby Schools
| NAME: | DISTRICT: | DISTANCE: | |
|---|---|---|---|
|
Grade School
Fox Chase Elementary School |
308 | — | |
|
Middle School
Thompson Junior High School |
308 | Not in DB | |
|
High School
Oswego High School |
308 | Not in DB | |
Property History
| DATE: | EVENT: | PRICE: | SOURCE: |
|---|---|---|---|
| 25 Feb, 2008 | Sold | $233,000 | MRED MLS |
| 7 Feb, 2008 | Under contract | $242,500 | MRED MLS |
| — | Last price change | $249,900 | MRED MLS |
| 7 Jan, 2008 | Listed for sale | $249,900 | MRED MLS |
| 26 Apr, 2013 | Sold | $160,000 | MRED MLS |
| 7 Feb, 2013 | Under contract | $174,900 | MRED MLS |
| 23 Jan, 2013 | Listed for sale | $174,900 | MRED MLS |
| 20 Aug, 2015 | Sold | $185,000 | MRED MLS |
| 10 Jul, 2015 | Under contract | $184,500 | MRED MLS |
| 8 Jul, 2015 | Listed for sale | $184,500 | MRED MLS |
| 18 Apr, 2019 | Sold | $230,000 | MRED MLS |
| 11 Mar, 2019 | Under contract | $220,000 | MRED MLS |
| 8 Mar, 2019 | Listed for sale | $220,000 | MRED MLS |
Room Specifics
Total Bedrooms: 3
Bedrooms Above Ground: 3
Bedrooms Below Ground: 0
Dimensions: —
Floor Type: Carpet
Dimensions: —
Floor Type: Carpet
Full Bathrooms: 3
Bathroom Amenities: Whirlpool,Separate Shower,Double Sink
Bathroom in Basement: 0
Rooms: Play Room,Recreation Room
Basement Description: Finished
Other Specifics
| 2 | |
| Concrete Perimeter | |
| Asphalt | |
| Patio | |
| Fenced Yard,Landscaped | |
| 40X12X114X26X27X122 | |
| — | |
| Full | |
| Vaulted/Cathedral Ceilings, Hardwood Floors, First Floor Laundry | |
| Range, Microwave, Dishwasher, Refrigerator, Washer, Dryer, Disposal, Stainless Steel Appliance(s) | |
| Not in DB | |
| Sidewalks, Street Lights, Street Paved | |
| — | |
| — | |
| — |
Tax History
| Year | Property Taxes |
|---|---|
| 2008 | $4,337 |
| 2013 | $5,022 |
| 2015 | $4,849 |
| 2019 | $5,322 |
Contact Agent
Nearby Similar Homes
Nearby Sold Comparables
Contact Agent
Listing Provided By
Coldwell Banker Residential










