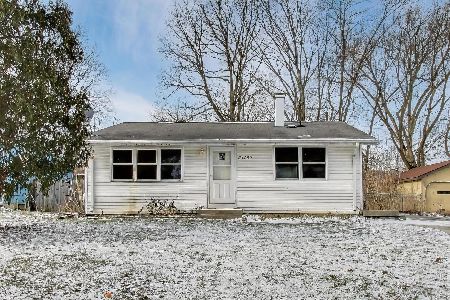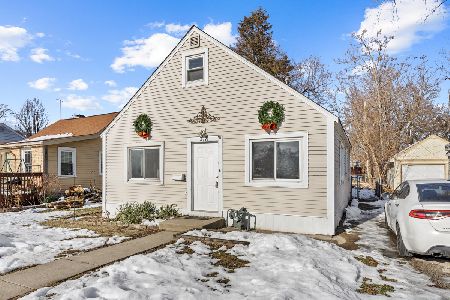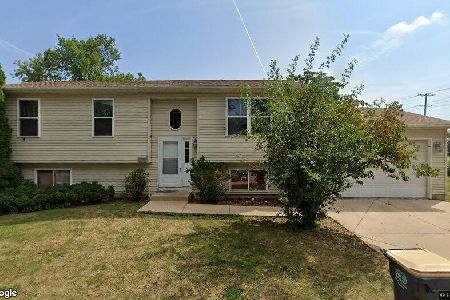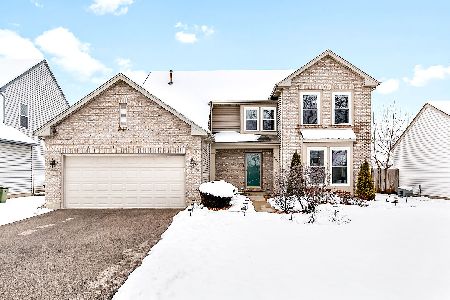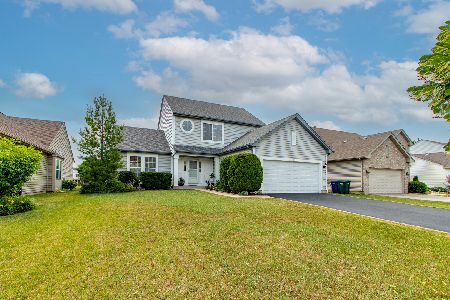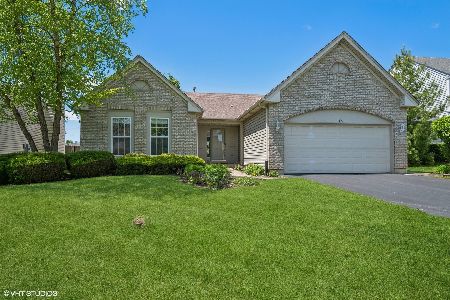202 Stillwater Drive, Hainesville, Illinois 60030
$225,000
|
Sold
|
|
| Status: | Closed |
| Sqft: | 2,157 |
| Cost/Sqft: | $108 |
| Beds: | 4 |
| Baths: | 3 |
| Year Built: | 1998 |
| Property Taxes: | $9,741 |
| Days On Market: | 2067 |
| Lot Size: | 0,16 |
Description
Welcome to this beautifully maintained, rarely listed Stonegate model in the desirable Misty Hill Farm subdivision. This 4 Bedroom, two story home has a brand new driveway (for 4 cars) leading to the two car garage and past the newly installed landscaping. Enjoy quiet reading in the Formal Living Room. Serve home cooked meals in the Dining Room which leads to the Kitchen, Family Room and Breakfast nook. The Kitchen also boasts a breakfast bar for quick meals or your morning coffee! Family room features floor-to-ceiling Stone wood burning Fireplace for chilly winter nights. Master bath has Sit Down shower. Spend your Summers relaxing or entertaining on the Gorgeous Custom Built Deck with Gazebo, complimenting the Brick Patio! This great home also has a full unfinished basement waiting for your personal touch. Too much to list, see this one and FALL IN LOVE today! Located in desirable Grayslake school district, close to parks, school, shopping and dining. Located minutes from METRA and historic downtown Grayslake. HWA included.
Property Specifics
| Single Family | |
| — | |
| — | |
| 1998 | |
| Full | |
| STONEGATE | |
| No | |
| 0.16 |
| Lake | |
| Misty Hill Farm | |
| — / Not Applicable | |
| None | |
| Public | |
| Public Sewer | |
| 10736932 | |
| 06284120150000 |
Property History
| DATE: | EVENT: | PRICE: | SOURCE: |
|---|---|---|---|
| 21 Aug, 2020 | Sold | $225,000 | MRED MLS |
| 1 Jul, 2020 | Under contract | $234,000 | MRED MLS |
| — | Last price change | $237,000 | MRED MLS |
| 3 Jun, 2020 | Listed for sale | $237,000 | MRED MLS |
| 2 May, 2023 | Sold | $325,000 | MRED MLS |
| 2 Apr, 2023 | Under contract | $314,900 | MRED MLS |
| 23 Mar, 2023 | Listed for sale | $314,900 | MRED MLS |
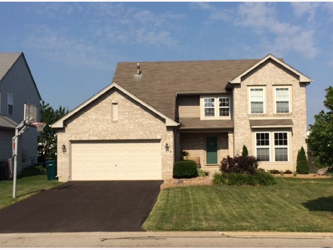
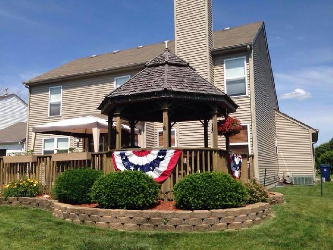
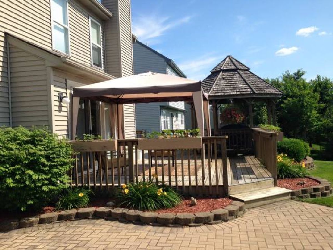
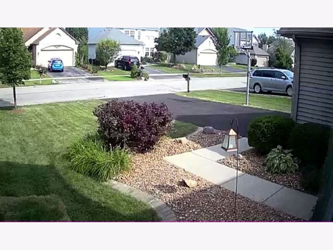
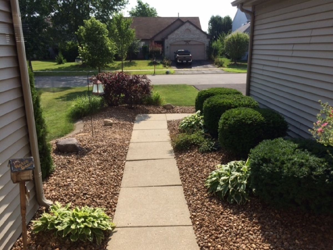
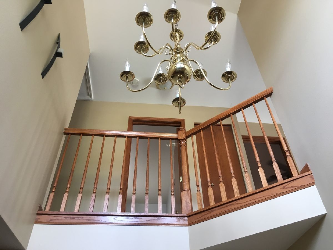
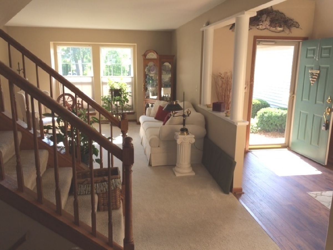
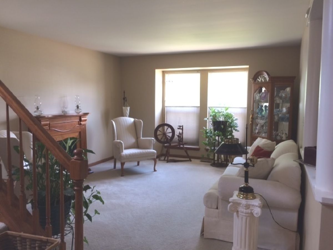
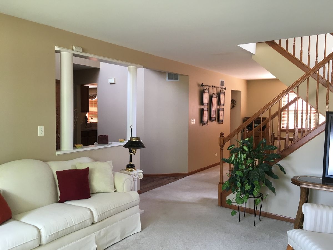
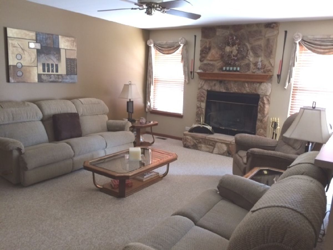
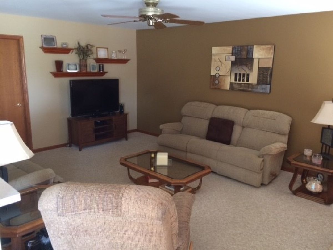
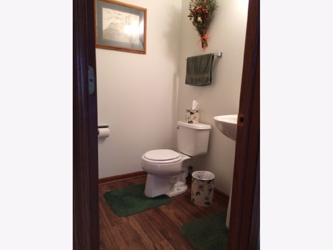
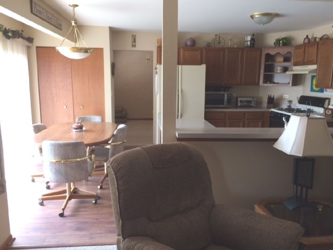
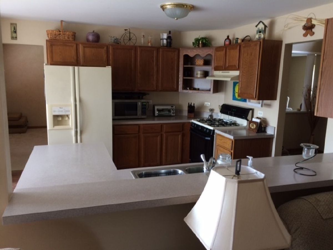
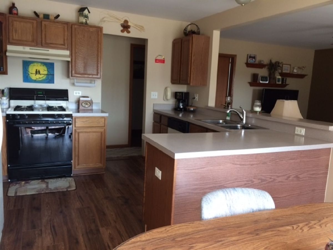
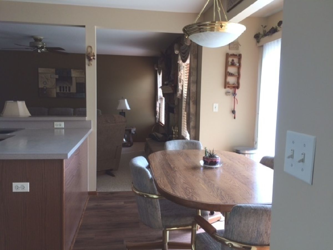
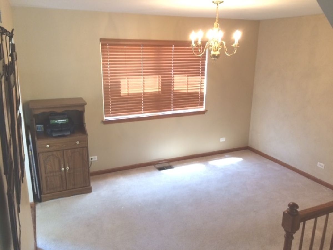
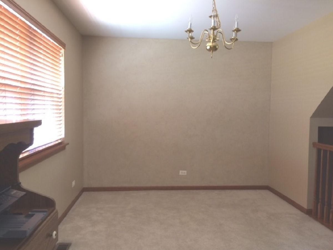
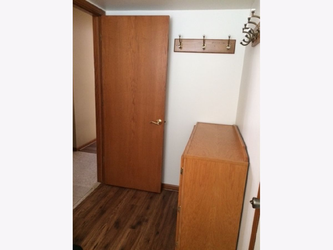
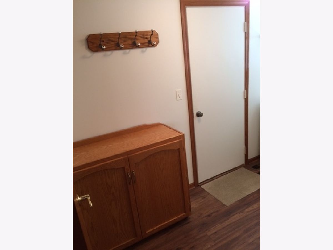
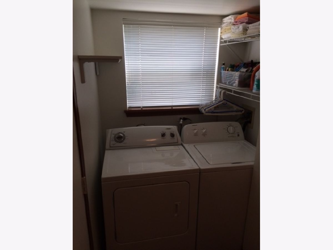
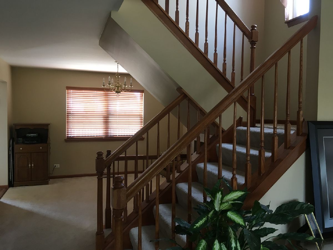
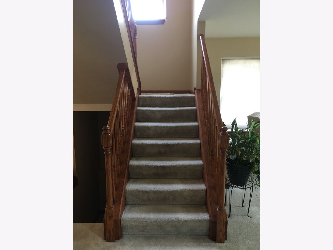
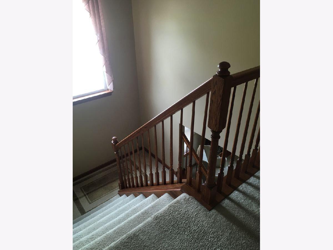
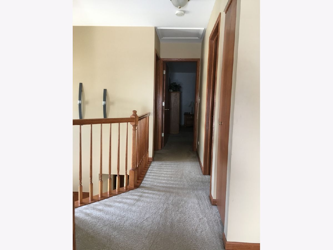
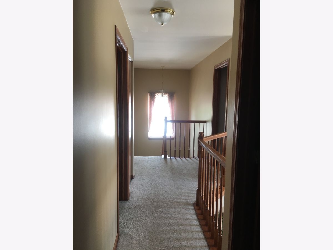
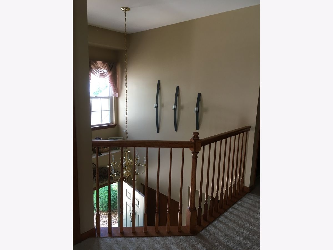
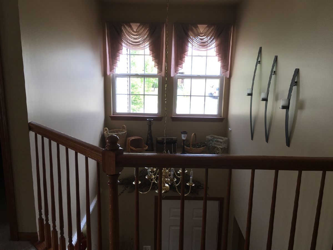
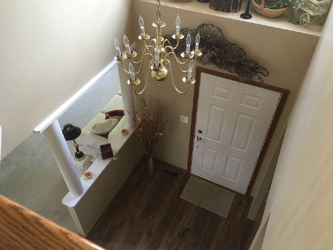
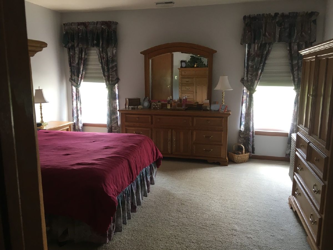
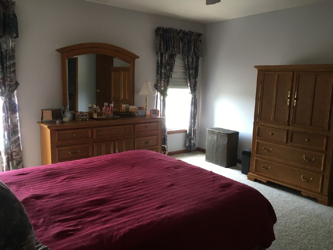
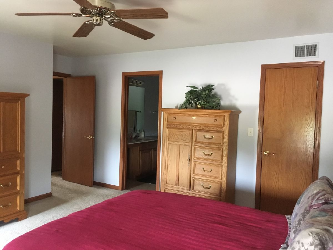
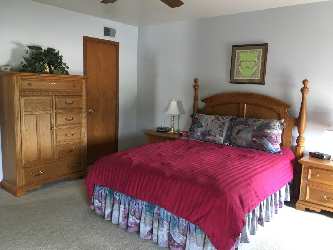
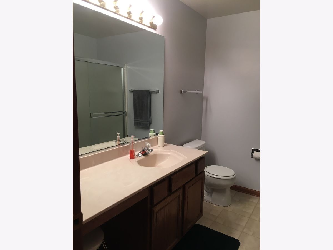
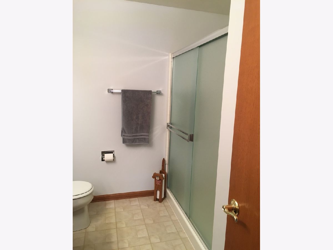
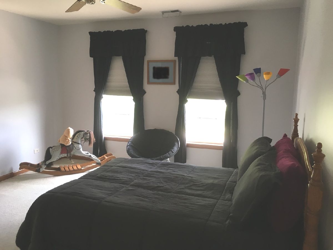
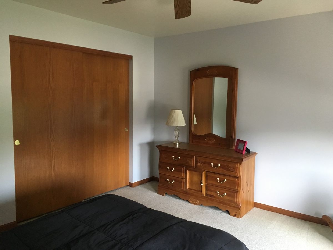
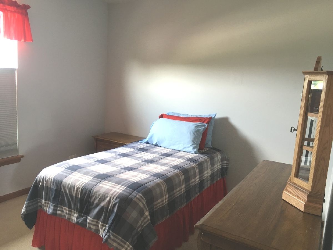
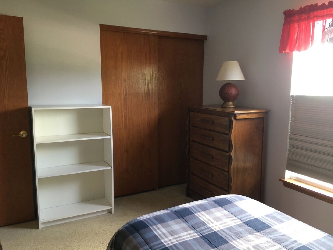
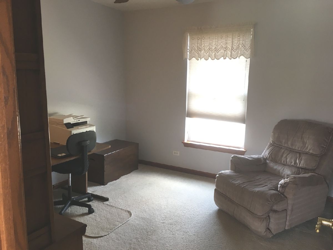
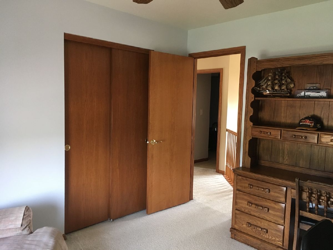
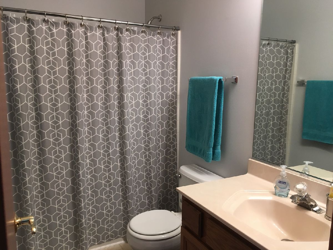
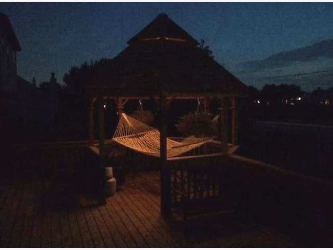
Room Specifics
Total Bedrooms: 4
Bedrooms Above Ground: 4
Bedrooms Below Ground: 0
Dimensions: —
Floor Type: Carpet
Dimensions: —
Floor Type: Carpet
Dimensions: —
Floor Type: Carpet
Full Bathrooms: 3
Bathroom Amenities: —
Bathroom in Basement: 0
Rooms: Foyer
Basement Description: Unfinished
Other Specifics
| 2 | |
| Concrete Perimeter | |
| Asphalt | |
| Deck, Porch, Hot Tub, Brick Paver Patio, Storms/Screens | |
| — | |
| 61 X 115 | |
| — | |
| Full | |
| Vaulted/Cathedral Ceilings, Wood Laminate Floors, First Floor Laundry, Walk-In Closet(s) | |
| — | |
| Not in DB | |
| Park, Curbs, Street Lights, Street Paved | |
| — | |
| — | |
| Wood Burning |
Tax History
| Year | Property Taxes |
|---|---|
| 2020 | $9,741 |
| 2023 | $9,540 |
Contact Agent
Nearby Similar Homes
Nearby Sold Comparables
Contact Agent
Listing Provided By
Homesmart Connect LLC

